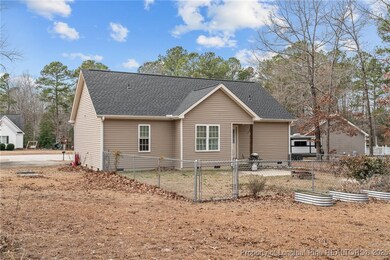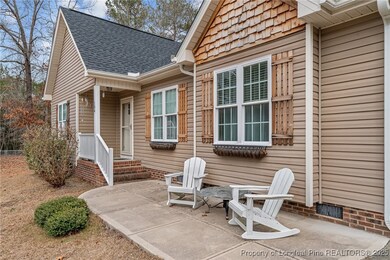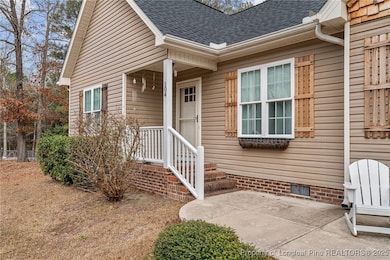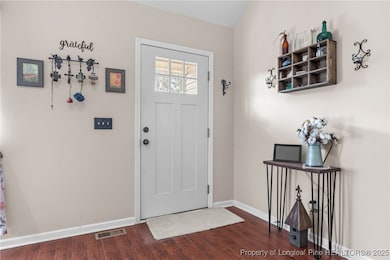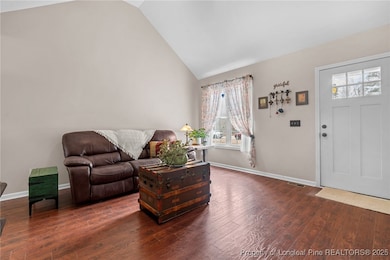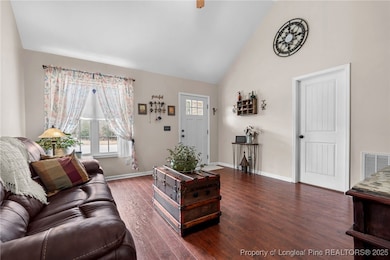
104 Exie Place Lillington, NC 27546
Estimated payment $1,576/month
Highlights
- Ranch Style House
- Wood Flooring
- Central Air
- Cathedral Ceiling
- No HOA
- Heat Pump System
About This Home
Adorable 3 bedroom 2 bath ranch style home located on nearly a 3/4 acre lot in small subdivision just minutes from downtown Lillington! Well maintained home features charming updates to include kitchen island and wainscoting for an added custom touch. Roof with architectural shingles was installed in 2023. This split floor plan home offers great room with vaulted ceiling, primary bedroom with generous sized ensuite bathroom and walk in closet, two additional bedrooms with a shared guest bathroom. Kitchen offers stainless steel appliances and pantry. Large laundry room provides additional storage. Back yard offers fenced in area, but lot lines extend past the fence lines.
Home Details
Home Type
- Single Family
Est. Annual Taxes
- $1,158
Year Built
- Built in 2011
Lot Details
- 0.74 Acre Lot
- Back Yard Fenced
- Cleared Lot
- Property is in good condition
Home Design
- Ranch Style House
- Vinyl Siding
Interior Spaces
- 1,255 Sq Ft Home
- Cathedral Ceiling
- Crawl Space
Kitchen
- Microwave
- Dishwasher
Flooring
- Wood
- Carpet
- Vinyl
Bedrooms and Bathrooms
- 3 Bedrooms
- 2 Full Bathrooms
Schools
- Harnett - Boone Trail Elementary School
- Harnett - West Harnett Middle School
- Harnett - West Harnett High School
Utilities
- Central Air
- Heat Pump System
- Septic Tank
Community Details
- No Home Owners Association
- Mcdougald Place Subdivision
Listing and Financial Details
- Exclusions: Raised flower beds in back yard
- Tax Lot 5
- Assessor Parcel Number 0529-58-7642.000
- Seller Considering Concessions
Map
Home Values in the Area
Average Home Value in this Area
Tax History
| Year | Tax Paid | Tax Assessment Tax Assessment Total Assessment is a certain percentage of the fair market value that is determined by local assessors to be the total taxable value of land and additions on the property. | Land | Improvement |
|---|---|---|---|---|
| 2024 | $1,158 | $155,286 | $0 | $0 |
| 2023 | $1,158 | $155,286 | $0 | $0 |
| 2022 | $1,085 | $155,286 | $0 | $0 |
| 2021 | $1,085 | $121,970 | $0 | $0 |
| 2020 | $1,085 | $121,970 | $0 | $0 |
| 2019 | $1,070 | $121,970 | $0 | $0 |
| 2018 | $1,070 | $121,970 | $0 | $0 |
| 2017 | $1,070 | $121,970 | $0 | $0 |
| 2016 | $986 | $111,760 | $0 | $0 |
| 2015 | -- | $111,760 | $0 | $0 |
| 2014 | -- | $111,760 | $0 | $0 |
Property History
| Date | Event | Price | Change | Sq Ft Price |
|---|---|---|---|---|
| 02/12/2025 02/12/25 | Pending | -- | -- | -- |
| 02/07/2025 02/07/25 | For Sale | $265,000 | +120.8% | $211 / Sq Ft |
| 09/11/2014 09/11/14 | Sold | $120,000 | 0.0% | $95 / Sq Ft |
| 09/04/2014 09/04/14 | Pending | -- | -- | -- |
| 04/09/2014 04/09/14 | For Sale | $120,000 | -- | $95 / Sq Ft |
Deed History
| Date | Type | Sale Price | Title Company |
|---|---|---|---|
| Warranty Deed | $260,000 | None Listed On Document | |
| Warranty Deed | $150,000 | None Available | |
| Deed | $120,000 | -- | |
| Warranty Deed | $66,000 | -- |
Mortgage History
| Date | Status | Loan Amount | Loan Type |
|---|---|---|---|
| Open | $262,000 | New Conventional | |
| Previous Owner | $100,000 | New Conventional | |
| Previous Owner | $95,000 | New Conventional |
Similar Homes in the area
Source: Longleaf Pine REALTORS®
MLS Number: 738557
APN: 139690 0035 05
- 4271 McDougald Rd
- 176 Van Winkle St
- 200 Wild Turkey Way
- 120 Wild Turkey Way
- 65 Wild Turkey Way
- 211 Wild Turkey Way
- 173 Wild Turkey Way
- 22 Van Winkle St
- 432 Old Fashioned Way
- 42 Blanton Ct
- 381 Old Fashioned Way
- 303 Old Fashioned Way
- 61 Greenhouse Ct
- 1599 Tim Currin Rd
- 5137 Spring Hill Church Rd
- 109 Hawksmoore Ln
- 544 Duncan Creek Rd Unit 151
- 508 Duncan Creek Rd Unit 153
- 472 Duncan Creek Rd Unit 155
- 452 Duncan Creek Rd Unit 156

