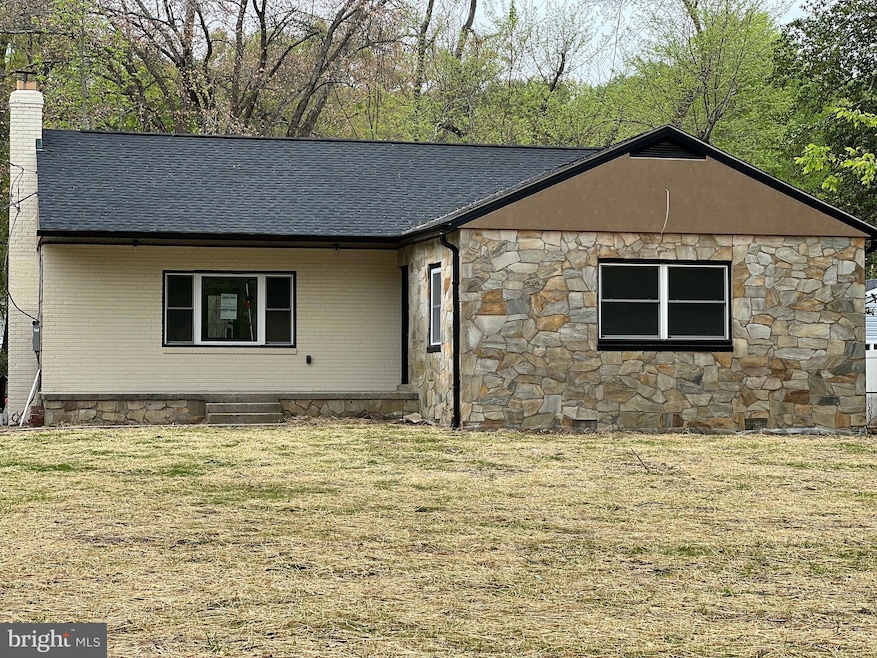
104 Farmington Rd W Accokeek, MD 20607
Estimated payment $3,031/month
Total Views
308
5
Beds
2
Baths
1,384
Sq Ft
0.56
Acres
Highlights
- 0.56 Acre Lot
- Cape Cod Architecture
- Wood Flooring
- Open Floorplan
- Deck
- Main Floor Bedroom
About This Home
This home is located at 104 Farmington Rd W, Accokeek, MD 20607 and is currently priced at $485,000, approximately $350 per square foot. This property was built in 1954. 104 Farmington Rd W is a home located in Prince George's County with nearby schools including Accokeek Academy, Gwynn Park High School, and St. Mary School.
Home Details
Home Type
- Single Family
Est. Annual Taxes
- $3,887
Year Built
- Built in 1954 | Remodeled in 2025
Lot Details
- 0.56 Acre Lot
- Property is in excellent condition
- Property is zoned RR
Parking
- Driveway
Home Design
- Cape Cod Architecture
- Brick Exterior Construction
- Block Foundation
- Asbestos Shingle Roof
- Concrete Perimeter Foundation
Interior Spaces
- Property has 2 Levels
- Open Floorplan
- Built-In Features
- Recessed Lighting
- Fireplace With Glass Doors
- Brick Fireplace
- Vinyl Clad Windows
- Double Hung Windows
- Casement Windows
- Family Room Off Kitchen
- Carbon Monoxide Detectors
- Washer and Dryer Hookup
Kitchen
- Eat-In Kitchen
- Built-In Microwave
- Ice Maker
- Dishwasher
- Kitchen Island
- Upgraded Countertops
- Disposal
Flooring
- Wood
- Ceramic Tile
- Luxury Vinyl Plank Tile
Bedrooms and Bathrooms
- Soaking Tub
Finished Basement
- Basement Fills Entire Space Under The House
- Connecting Stairway
- Interior and Exterior Basement Entry
- Laundry in Basement
Eco-Friendly Details
- Energy-Efficient Appliances
Outdoor Features
- Deck
- Exterior Lighting
Utilities
- Central Heating and Cooling System
- Vented Exhaust Fan
- Electric Baseboard Heater
- Geothermal Heating and Cooling
- 200+ Amp Service
- 60 Gallon+ Electric Water Heater
- Private Water Source
- Municipal Trash
Community Details
- No Home Owners Association
- Calvert Manor Subdivision
Listing and Financial Details
- Coming Soon on 5/10/25
- Tax Lot 1
- Assessor Parcel Number 17050348300
Map
Create a Home Valuation Report for This Property
The Home Valuation Report is an in-depth analysis detailing your home's value as well as a comparison with similar homes in the area
Home Values in the Area
Average Home Value in this Area
Tax History
| Year | Tax Paid | Tax Assessment Tax Assessment Total Assessment is a certain percentage of the fair market value that is determined by local assessors to be the total taxable value of land and additions on the property. | Land | Improvement |
|---|---|---|---|---|
| 2024 | $3,612 | $261,600 | $104,000 | $157,600 |
| 2023 | $2,878 | $258,800 | $0 | $0 |
| 2022 | $3,437 | $256,000 | $0 | $0 |
| 2021 | $3,338 | $253,200 | $102,000 | $151,200 |
| 2020 | $3,300 | $248,800 | $0 | $0 |
| 2019 | $3,245 | $244,400 | $0 | $0 |
| 2018 | $70 | $240,000 | $102,000 | $138,000 |
| 2017 | $3,030 | $219,567 | $0 | $0 |
| 2016 | -- | $199,133 | $0 | $0 |
| 2015 | $2,965 | $178,700 | $0 | $0 |
| 2014 | $2,965 | $178,700 | $0 | $0 |
Source: Public Records
Deed History
| Date | Type | Sale Price | Title Company |
|---|---|---|---|
| Trustee Deed | $150,000 | Strategic National Title | |
| Trustee Deed | $150,000 | Strategic National Title | |
| Deed | -- | Millenium Title | |
| Deed | $59,000 | -- | |
| Deed | -- | -- |
Source: Public Records
Mortgage History
| Date | Status | Loan Amount | Loan Type |
|---|---|---|---|
| Previous Owner | $276,500 | New Conventional | |
| Previous Owner | $276,500 | New Conventional | |
| Previous Owner | $100,500 | Stand Alone Second | |
| Previous Owner | $60,000 | Stand Alone Second | |
| Previous Owner | $74,000 | New Conventional | |
| Previous Owner | $25,000 | Stand Alone Second |
Source: Public Records
Similar Homes in Accokeek, MD
Source: Bright MLS
MLS Number: MDPG2149336
APN: 05-0348300
Nearby Homes
- 142 Farmington Rd W
- 14504 Leonard Calvert Dr
- 14508 Leonard Calvert Dr
- 14904 Taryn Lea Ct
- 0 Leonard Calvert Dr
- 14909 Fir St
- 15300 Main Blvd
- 401 Indian Hill Ct
- 15320 Main Blvd
- 15608 Indian Head Hwy
- 1108 Byron St
- 15711 Henrietta Dr
- 15719 Henrietta Dr
- 15715 Henrietta Dr
- 15720 Henrietta Dr
- 15710 Henrietta Dr
- 15712 Henrietta Dr
- 1003 Strausberg St
- 15106 Reserve Rd
- 1400 Farmington Rd E
