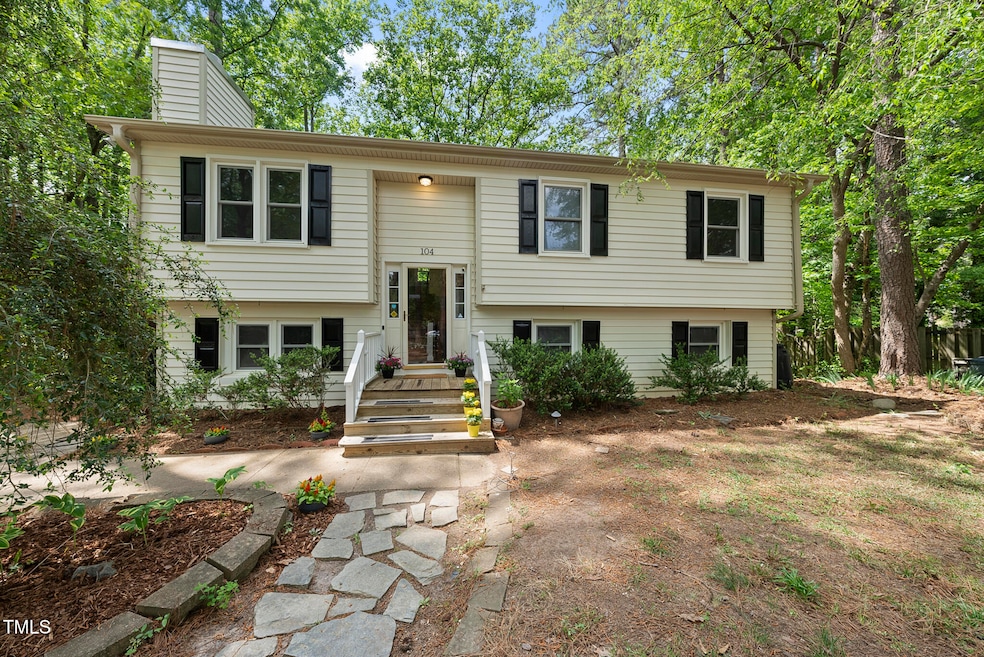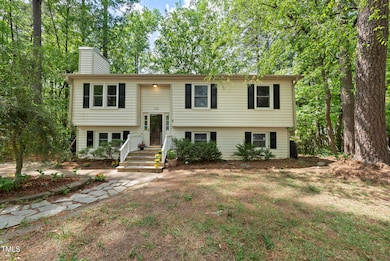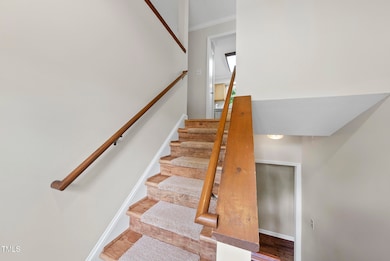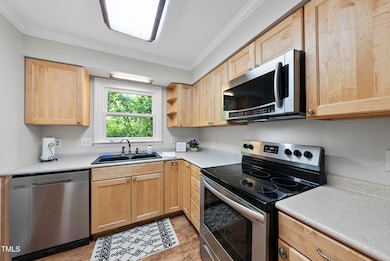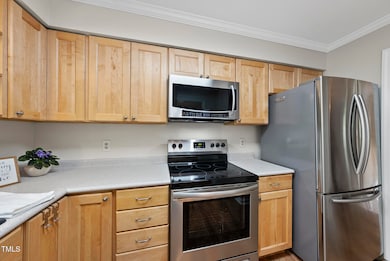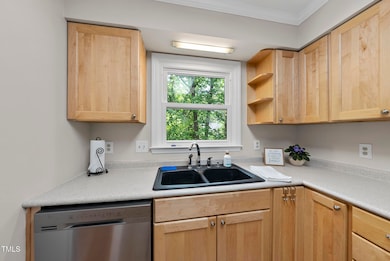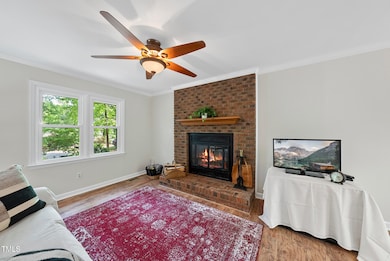
104 Farnham Ct Garner, NC 27529
White Oak NeighborhoodEstimated payment $2,198/month
Highlights
- Hot Property
- Wooded Lot
- Main Floor Primary Bedroom
- Deck
- Traditional Architecture
- No HOA
About This Home
Showings begin Friday, April 25! Have your morning coffee with the birds on a tranquil deck overlooking a large, wooded yard with two decks! Sweet 4 or 5 bedroom home on cul de sac in super Garner location. 5th bedroom just needing a closet! Fresh paint through most of the house and new carpet in all bedrooms. Laminate flooring in all other rooms except baths. Amazing potential to finish walkout daylight basement and create an income producing rental, home gym, workshop or additional living area. The possibilities!!! NO HOA! Fenced yard. HVAC is 5 years old and has been serviced regularly. Storage shed for tools to keep you organized. Don't miss this one!
Home Details
Home Type
- Single Family
Est. Annual Taxes
- $2,974
Year Built
- Built in 1985
Lot Details
- 0.28 Acre Lot
- Chain Link Fence
- Native Plants
- Wooded Lot
- Many Trees
- Back Yard Fenced and Front Yard
Home Design
- Traditional Architecture
- Brick Exterior Construction
- Concrete Foundation
- Block Foundation
- Shingle Roof
Interior Spaces
- 2-Story Property
- Entrance Foyer
- Family Room with Fireplace
- Living Room
- Dining Room
- Home Office
- Pull Down Stairs to Attic
- Electric Dryer Hookup
Kitchen
- Electric Oven
- Free-Standing Electric Range
- Dishwasher
- Laminate Countertops
Flooring
- Carpet
- Luxury Vinyl Tile
Bedrooms and Bathrooms
- 5 Bedrooms
- Primary Bedroom on Main
- 3 Full Bathrooms
- Primary bathroom on main floor
- Bathtub with Shower
Partially Finished Basement
- Walk-Out Basement
- Exterior Basement Entry
- Laundry in Basement
- Natural lighting in basement
Parking
- 2 Parking Spaces
- 2 Open Parking Spaces
Outdoor Features
- Balcony
- Deck
- Patio
Schools
- Creech Rd Elementary School
- East Garner Middle School
- South Garner High School
Utilities
- Forced Air Heating and Cooling System
- Heat Pump System
- Electric Water Heater
- Community Sewer or Septic
- Cable TV Available
Community Details
- No Home Owners Association
- Forest Landing Subdivision
Listing and Financial Details
- Assessor Parcel Number 1710825639
Map
Home Values in the Area
Average Home Value in this Area
Tax History
| Year | Tax Paid | Tax Assessment Tax Assessment Total Assessment is a certain percentage of the fair market value that is determined by local assessors to be the total taxable value of land and additions on the property. | Land | Improvement |
|---|---|---|---|---|
| 2024 | $2,974 | $285,848 | $110,000 | $175,848 |
| 2023 | $2,521 | $194,818 | $54,000 | $140,818 |
| 2022 | $2,302 | $194,818 | $54,000 | $140,818 |
| 2021 | $2,187 | $194,818 | $54,000 | $140,818 |
| 2020 | $2,157 | $194,818 | $54,000 | $140,818 |
| 2019 | $2,011 | $155,500 | $43,000 | $112,500 |
| 2018 | $1,866 | $155,500 | $43,000 | $112,500 |
| 2017 | $1,804 | $155,500 | $43,000 | $112,500 |
| 2016 | $1,782 | $155,500 | $43,000 | $112,500 |
| 2015 | -- | $126,146 | $36,000 | $90,146 |
| 2014 | -- | $126,146 | $36,000 | $90,146 |
Property History
| Date | Event | Price | Change | Sq Ft Price |
|---|---|---|---|---|
| 04/24/2025 04/24/25 | For Sale | $350,000 | -- | $226 / Sq Ft |
Deed History
| Date | Type | Sale Price | Title Company |
|---|---|---|---|
| Deed | -- | None Listed On Document | |
| Interfamily Deed Transfer | -- | -- | |
| Deed | $72,500 | -- |
Mortgage History
| Date | Status | Loan Amount | Loan Type |
|---|---|---|---|
| Previous Owner | $85,000 | Credit Line Revolving | |
| Previous Owner | $28,000 | Credit Line Revolving | |
| Previous Owner | $81,000 | Unknown |
Similar Homes in the area
Source: Doorify MLS
MLS Number: 10091585
APN: 1710.16-82-5639-000
- 00 Benson Rd
- 107 Ware Ct
- 109 Coffeeberry Ct
- 325 Bainbridge Cir
- 101 Stefi Ct
- 1505 Harth Dr
- 104 Hamby Ct
- 1001 Atchison St
- 430 Easy Wind Ln
- 141 Steel Hopper Way
- 221 Southerby Dr
- 105 Valleycruise Cir
- 749 Hadrian Dr
- 510 Mariah Towns Way
- 415 Mariah Towns Way
- 100 Pinto Saddle Ct
- 902 Long Ave
- 166 Easy Wind Ln
- 265 Mariah Towns Way
- 733 Hadrian Dr
