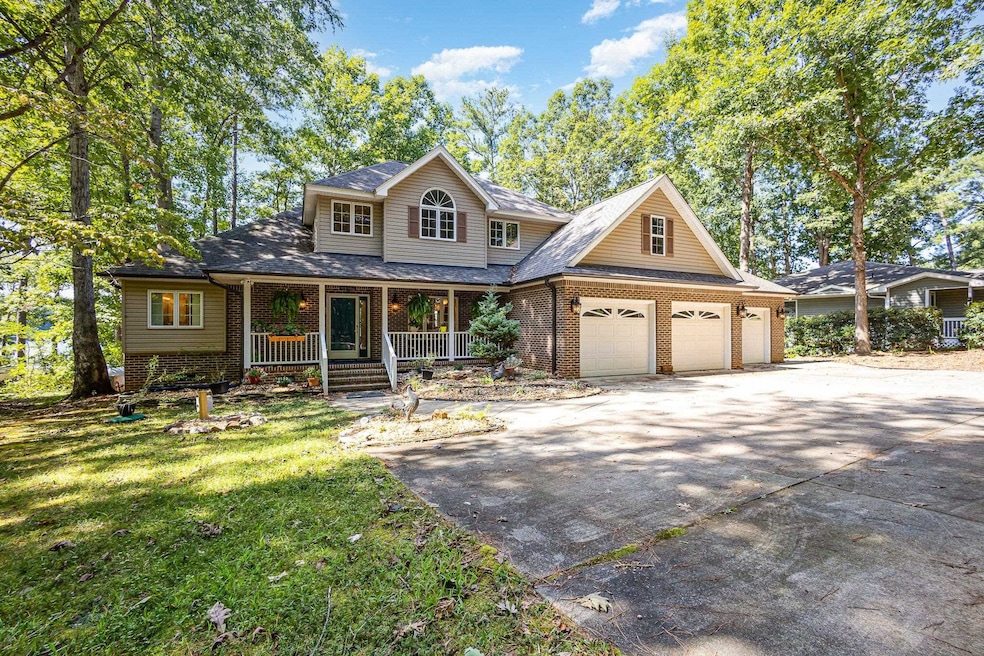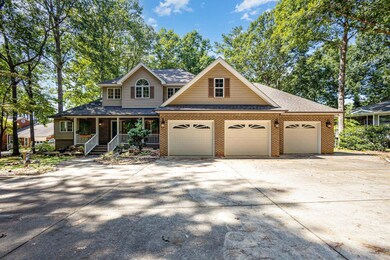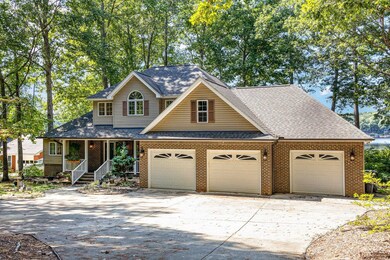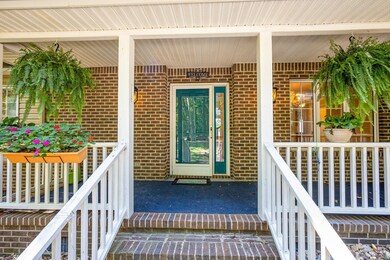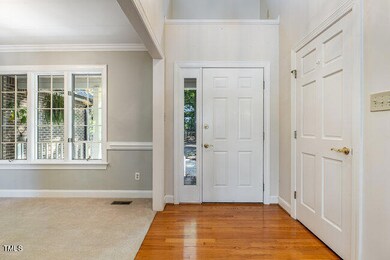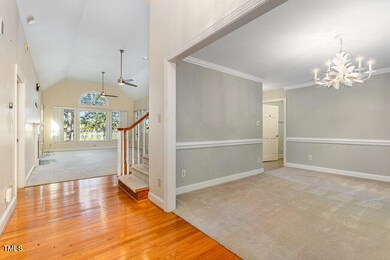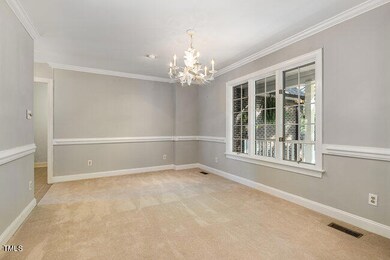
104 Fawn Cove Louisburg, NC 27549
Youngsville NeighborhoodEstimated payment $3,575/month
Highlights
- Gated Community
- Clubhouse
- Bonus Room
- Cape Cod Architecture
- Main Floor Primary Bedroom
- High Ceiling
About This Home
Discover the epitome of lakeside living in this enchanting Cape Cod home nestled on .65 acres within the exclusive Lake Royale resort area. Enjoy breathtaking views through abundant windows, & indulge in 112 feet of level waterfront view! This immaculate 3 bed/2.5 bath retreat boasts an office & flex room alongside a 3 car garage. There is also whole house generator spacious kitchen w/breakfast nook. 1st floor Master has en suite & large walk in closet. Embrace the allure of Lakeside living in this home.
Home Details
Home Type
- Single Family
Est. Annual Taxes
- $3,429
Year Built
- Built in 1995
Lot Details
- 0.65 Acre Lot
- Landscaped
HOA Fees
- $86 Monthly HOA Fees
Parking
- Attached Garage
Home Design
- Cape Cod Architecture
- Brick Veneer
- Shingle Roof
- Vinyl Siding
Interior Spaces
- 2,755 Sq Ft Home
- 1.5-Story Property
- High Ceiling
- Ceiling Fan
- Entrance Foyer
- Family Room with Fireplace
- Living Room
- Breakfast Room
- Combination Kitchen and Dining Room
- Home Office
- Bonus Room
- Utility Room
- Laundry on main level
- Pull Down Stairs to Attic
Kitchen
- Eat-In Kitchen
- Electric Range
- Dishwasher
Flooring
- Carpet
- Laminate
Bedrooms and Bathrooms
- 4 Bedrooms
- Primary Bedroom on Main
- Walk-In Closet
- Shower Only in Primary Bathroom
Outdoor Features
- Porch
Schools
- Ed Best Elementary School
- Bunn Middle School
- Bunn High School
Utilities
- Forced Air Heating and Cooling System
- Electric Water Heater
- Septic Tank
Listing and Financial Details
- Assessor Parcel Number 021098
Community Details
Overview
- Association fees include storm water maintenance
- Lake Royale Poa
- Lake Royale Subdivision
Recreation
- Tennis Courts
- Community Pool
Additional Features
- Clubhouse
- Gated Community
Map
Home Values in the Area
Average Home Value in this Area
Tax History
| Year | Tax Paid | Tax Assessment Tax Assessment Total Assessment is a certain percentage of the fair market value that is determined by local assessors to be the total taxable value of land and additions on the property. | Land | Improvement |
|---|---|---|---|---|
| 2024 | $3,458 | $597,880 | $230,000 | $367,880 |
| 2023 | $3,438 | $387,000 | $107,120 | $279,880 |
| 2022 | $3,428 | $387,000 | $107,120 | $279,880 |
| 2021 | $3,467 | $387,000 | $107,120 | $279,880 |
| 2020 | $3,489 | $387,000 | $107,120 | $279,880 |
| 2019 | $3,319 | $372,590 | $107,120 | $265,470 |
| 2018 | $3,320 | $372,590 | $107,120 | $265,470 |
| 2017 | $2,872 | $291,570 | $104,000 | $187,570 |
| 2016 | $2,974 | $291,570 | $104,000 | $187,570 |
| 2015 | $2,974 | $291,570 | $104,000 | $187,570 |
| 2014 | $2,835 | $291,570 | $104,000 | $187,570 |
Property History
| Date | Event | Price | Change | Sq Ft Price |
|---|---|---|---|---|
| 12/15/2023 12/15/23 | For Sale | $575,000 | 0.0% | $209 / Sq Ft |
| 12/13/2023 12/13/23 | Pending | -- | -- | -- |
| 11/14/2023 11/14/23 | Pending | -- | -- | -- |
| 10/26/2023 10/26/23 | Price Changed | $575,000 | -2.7% | $209 / Sq Ft |
| 10/25/2023 10/25/23 | Price Changed | $590,900 | -1.5% | $214 / Sq Ft |
| 10/13/2023 10/13/23 | Price Changed | $599,900 | -4.0% | $218 / Sq Ft |
| 09/20/2023 09/20/23 | For Sale | $625,000 | -- | $227 / Sq Ft |
Deed History
| Date | Type | Sale Price | Title Company |
|---|---|---|---|
| Warranty Deed | -- | None Listed On Document | |
| Executors Deed | -- | None Available | |
| Warranty Deed | $419,000 | None Available | |
| Quit Claim Deed | -- | None Available | |
| Warranty Deed | $278,000 | Attorney | |
| Deed | $25,000 | -- |
Mortgage History
| Date | Status | Loan Amount | Loan Type |
|---|---|---|---|
| Previous Owner | $127,187 | FHA | |
| Previous Owner | $222,400 | New Conventional |
Similar Homes in Louisburg, NC
Source: Doorify MLS
MLS Number: 2532262
APN: 021098
- 959 Sagamore Dr
- 955 Sagamore Dr
- 124 Horseman Dr
- 112 Buffalo Dr
- 104 Buffalo Dr
- 148 Buckaroo Dr
- 137 Buckaroo Dr
- 651 Sagamore Dr
- 112 Rawhide Dr
- 257 Rawhide Dr
- 248 Rawhide Dr
- 104 Stage Line Cove
- 143 Rawhide Dr
- 775 Sagamore Dr
- 1119 Sagamore Dr
- 104 Chuckwagon Dr
- 117 Deer Cross Dr
- 170 Buckaroo Dr
- 200 Rawhide Dr
- 111 Nebow Ln
