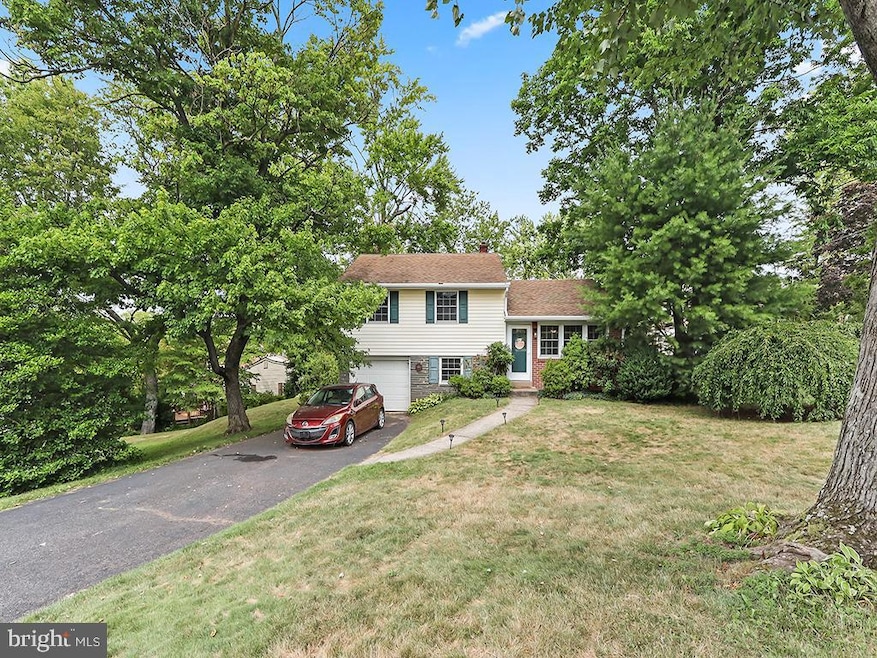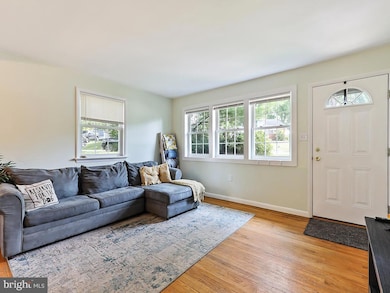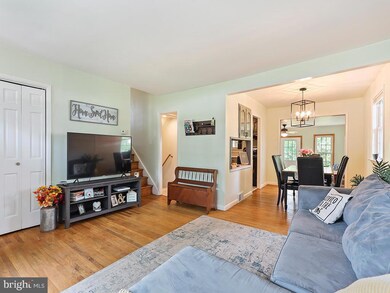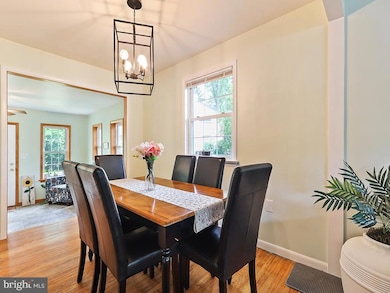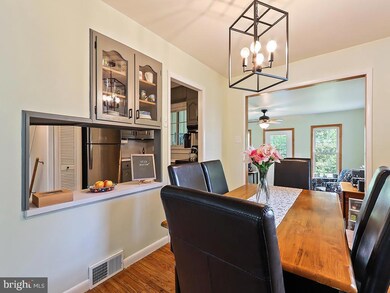
104 French Rd Collegeville, PA 19426
Perkiomen Township NeighborhoodHighlights
- Attic
- 1 Fireplace
- Forced Air Heating and Cooling System
- Evergreen Elementary School Rated A
- No HOA
- Asbestos
About This Home
As of January 2025Welcome to 104 French Rd – a true gem in one of the most desirable neighborhoods in town! Step inside, and you’ll immediately feel at home in the spacious, sun-filled living room, where natural light pours in and highlights the beautiful hardwood floors. These gleaming floors flow right into the dining area and updated kitchen, featuring stylish painted cabinetry, modern countertops, and eye-catching hardware.
Off the dining area, you’ll find a versatile bonus room that can easily be used as a playroom, office, or cozy sitting area for after-dinner relaxation. Upstairs are three generously sized bedrooms and a beautifully updated full bath. Need extra storage? The walk-up attic offers plenty of room, spanning the entire length of the home. The lower level provides even more flexibility with an additional living area, a laundry/bath combo, and walk-out access to the backyard. The garage, currently set up as a workshop, adds even more functionality. Outdoors, you’ll enjoy a spacious yard with blueberry and pear trees – a wonderful spot to make your own.
Home Details
Home Type
- Single Family
Est. Annual Taxes
- $4,446
Year Built
- Built in 1955
Lot Details
- 0.26 Acre Lot
- Lot Dimensions are 100.00 x 0.00
- Property is zoned R3
Home Design
- Split Level Home
- Block Foundation
- Slab Foundation
- Poured Concrete
- Asbestos
Interior Spaces
- Property has 3 Levels
- 1 Fireplace
- Attic Fan
Bedrooms and Bathrooms
- 3 Bedrooms
Partially Finished Basement
- Heated Basement
- Walk-Out Basement
- Partial Basement
- Interior and Exterior Basement Entry
- Garage Access
- Sump Pump
- Laundry in Basement
- Crawl Space
Parking
- Driveway
- On-Street Parking
- Off-Street Parking
Utilities
- Forced Air Heating and Cooling System
- Heating System Uses Oil
- Electric Water Heater
Community Details
- No Home Owners Association
Listing and Financial Details
- Tax Lot 063
- Assessor Parcel Number 48-00-00631-005
Map
Home Values in the Area
Average Home Value in this Area
Property History
| Date | Event | Price | Change | Sq Ft Price |
|---|---|---|---|---|
| 01/08/2025 01/08/25 | Sold | $401,000 | +0.5% | $267 / Sq Ft |
| 11/30/2024 11/30/24 | Pending | -- | -- | -- |
| 11/26/2024 11/26/24 | Price Changed | $399,000 | -2.2% | $266 / Sq Ft |
| 11/12/2024 11/12/24 | Price Changed | $408,000 | -1.2% | $272 / Sq Ft |
| 11/07/2024 11/07/24 | For Sale | $413,000 | +1.7% | $275 / Sq Ft |
| 08/29/2024 08/29/24 | Sold | $406,000 | +1.8% | $271 / Sq Ft |
| 08/09/2024 08/09/24 | Pending | -- | -- | -- |
| 08/03/2024 08/03/24 | For Sale | $399,000 | +19.1% | $266 / Sq Ft |
| 05/12/2022 05/12/22 | Sold | $335,000 | +8.1% | $223 / Sq Ft |
| 03/29/2022 03/29/22 | Pending | -- | -- | -- |
| 03/23/2022 03/23/22 | For Sale | $310,000 | -- | $207 / Sq Ft |
Tax History
| Year | Tax Paid | Tax Assessment Tax Assessment Total Assessment is a certain percentage of the fair market value that is determined by local assessors to be the total taxable value of land and additions on the property. | Land | Improvement |
|---|---|---|---|---|
| 2024 | $4,413 | $104,610 | -- | -- |
| 2023 | $4,257 | $104,610 | $0 | $0 |
| 2022 | $4,162 | $104,610 | $0 | $0 |
| 2021 | $4,096 | $104,610 | $0 | $0 |
| 2020 | $3,995 | $104,610 | $0 | $0 |
| 2019 | $3,944 | $104,610 | $0 | $0 |
| 2018 | $3,944 | $104,610 | $0 | $0 |
| 2017 | $3,773 | $104,610 | $0 | $0 |
| 2016 | $3,733 | $104,610 | $0 | $0 |
| 2015 | $3,587 | $104,610 | $0 | $0 |
| 2014 | $3,587 | $104,610 | $0 | $0 |
Mortgage History
| Date | Status | Loan Amount | Loan Type |
|---|---|---|---|
| Open | $320,800 | New Conventional | |
| Previous Owner | $193,000 | New Conventional | |
| Previous Owner | $318,250 | New Conventional | |
| Previous Owner | $40,689 | Commercial | |
| Previous Owner | $75,000 | No Value Available | |
| Closed | $16,750 | No Value Available |
Deed History
| Date | Type | Sale Price | Title Company |
|---|---|---|---|
| Deed | $401,000 | Evergreen Settlement Company | |
| Deed | $335,000 | None Listed On Document | |
| Deed | $42,900 | -- |
Similar Homes in Collegeville, PA
Source: Bright MLS
MLS Number: PAMC2121724
APN: 48-00-00631-005
- 5 Glenview Ln
- 685 Gravel Pike
- 674 Gravel Pike
- 52 Wartman Rd
- 1043 Scenic View Dr
- 1032 Scenic View Dr
- 648 Stewart Rd
- 519 Northridge Rd
- 623 Stewart Rd
- 475 Township Line Rd
- 340 Wartman Rd
- 509 Brighton Rd
- 713 Queen Rd
- 838 Mountain Top Dr
- 418 Glendale Rd
- 30 2nd St
- 328 Lexington Rd
- 4801 Renoir Ln
- 0 Gravel Pike Unit PAMC2113842
- 405 Wartman Rd
