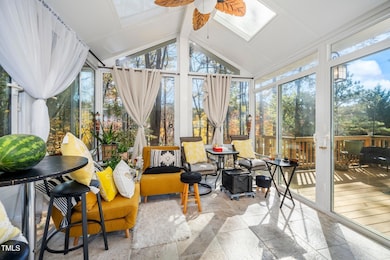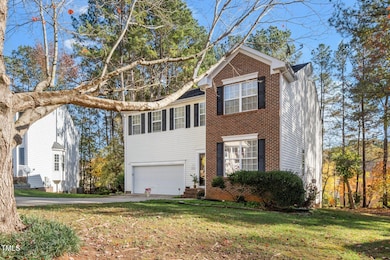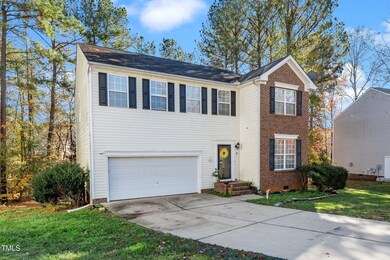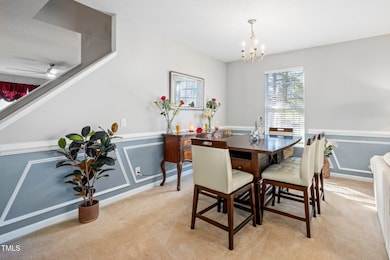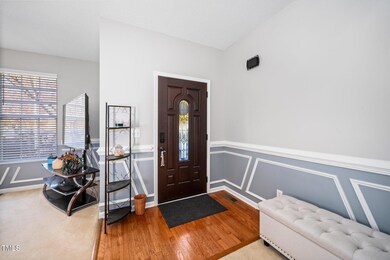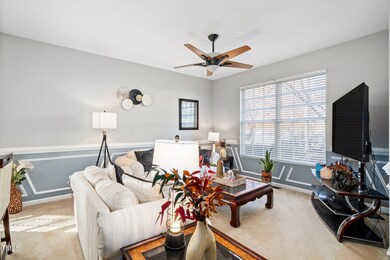
104 Full Moon Ct Garner, NC 27529
Estimated payment $2,940/month
Highlights
- Transitional Architecture
- Community Pool
- Enclosed patio or porch
- Bonus Room
- Breakfast Room
- 2 Car Attached Garage
About This Home
Spacious, Sunlit Retreat in a Quiet Cul-De-Sac, Nestled in a serene cul-de-sac, this expansive 3,000+ square foot home offers a harmonious blend of comfort and functionality. A grand entryway leads to an open floor plan that seamlessly integrates a spacious living and dining area, perfect for both intimate gatherings and larger entertaining. The heart of the home is an oversized kitchen, offering ample counter space and modern conveniences ideal for culinary enthusiasts. Adjacent to the kitchen, a large loft area adds flexibility—whether as a home office, media room, or a quiet retreat.The master bedroom is a true sanctuary, measuring an impressive 20 by 18 feet, providing a generous space for relaxation and privacy. The en-suite bathroom offers both luxury and convenience, completing the master suite experience. Designed for year-round enjoyment, the four-season sunroom overlooks the expansive backyard, while a separate deck invites you to unwind outdoors. The home sits on a large, nearly 1/3-acre lot, offering a peaceful, private environment with plenty of space for gardening or outdoor activities. Practical upgrades include a RainSoft water filtration system, LeafGuard gutter protection, and an HVAC system that's only five years old, ensuring the home remains comfortable and low-maintenance for years to come. This remarkable residence offers an ideal balance of space, modern comforts, and thoughtful design, all set within a desirable, quiet neighborhood.
Home Details
Home Type
- Single Family
Est. Annual Taxes
- $4,366
Year Built
- Built in 2001
Lot Details
- 0.28 Acre Lot
- Back Yard
HOA Fees
- $47 Monthly HOA Fees
Parking
- 2 Car Attached Garage
Home Design
- Transitional Architecture
- Bi-Level Home
- Brick Veneer
- Shingle Roof
- Vinyl Siding
Interior Spaces
- 3,102 Sq Ft Home
- Ceiling Fan
- Family Room
- Combination Dining and Living Room
- Breakfast Room
- Bonus Room
Kitchen
- Electric Oven
- Built-In Electric Range
- Microwave
- Ice Maker
- Dishwasher
Flooring
- Carpet
- Tile
- Vinyl
Bedrooms and Bathrooms
- 4 Bedrooms
Basement
- Crawl Space
- Basement Storage
Outdoor Features
- Enclosed patio or porch
Schools
- Wake County Schools Elementary And Middle School
- Wake County Schools High School
Utilities
- Central Heating and Cooling System
- Heat Pump System
- Water Softener
Listing and Financial Details
- Assessor Parcel Number 1
Community Details
Overview
- Association fees include ground maintenance
- Rs Fincher And Co. Association, Phone Number (919) 878-8787
- Arbor Greene Subdivision
Recreation
- Community Pool
Map
Home Values in the Area
Average Home Value in this Area
Tax History
| Year | Tax Paid | Tax Assessment Tax Assessment Total Assessment is a certain percentage of the fair market value that is determined by local assessors to be the total taxable value of land and additions on the property. | Land | Improvement |
|---|---|---|---|---|
| 2024 | $4,366 | $420,526 | $105,000 | $315,526 |
| 2023 | $3,307 | $256,033 | $48,000 | $208,033 |
| 2022 | $3,020 | $256,033 | $48,000 | $208,033 |
| 2021 | $2,867 | $256,033 | $48,000 | $208,033 |
| 2020 | $2,743 | $248,190 | $48,000 | $200,190 |
| 2019 | $2,719 | $210,743 | $40,000 | $170,743 |
| 2018 | $2,521 | $210,743 | $40,000 | $170,743 |
| 2017 | $2,438 | $210,743 | $40,000 | $170,743 |
| 2016 | $2,408 | $210,743 | $40,000 | $170,743 |
| 2015 | $2,474 | $216,794 | $36,000 | $180,794 |
| 2014 | -- | $216,794 | $36,000 | $180,794 |
Property History
| Date | Event | Price | Change | Sq Ft Price |
|---|---|---|---|---|
| 02/05/2025 02/05/25 | Price Changed | $453,000 | -1.3% | $146 / Sq Ft |
| 01/03/2025 01/03/25 | Price Changed | $459,000 | -0.2% | $148 / Sq Ft |
| 11/15/2024 11/15/24 | For Sale | $460,000 | +8.7% | $148 / Sq Ft |
| 12/15/2023 12/15/23 | Off Market | $423,000 | -- | -- |
| 07/10/2023 07/10/23 | Sold | $423,000 | -0.5% | $131 / Sq Ft |
| 06/09/2023 06/09/23 | Pending | -- | -- | -- |
| 06/03/2023 06/03/23 | Price Changed | $425,000 | -1.2% | $131 / Sq Ft |
| 05/27/2023 05/27/23 | Price Changed | $430,000 | -1.1% | $133 / Sq Ft |
| 04/27/2023 04/27/23 | For Sale | $435,000 | -- | $134 / Sq Ft |
Deed History
| Date | Type | Sale Price | Title Company |
|---|---|---|---|
| Warranty Deed | $423,000 | None Listed On Document | |
| Warranty Deed | $194,000 | -- | |
| Warranty Deed | $224,000 | -- |
Mortgage History
| Date | Status | Loan Amount | Loan Type |
|---|---|---|---|
| Open | $423,000 | New Conventional | |
| Previous Owner | $187,200 | VA | |
| Previous Owner | $176,333 | New Conventional | |
| Previous Owner | $184,800 | Unknown | |
| Previous Owner | $23,000 | Unknown | |
| Previous Owner | $168,000 | Unknown | |
| Previous Owner | $42,000 | Credit Line Revolving | |
| Previous Owner | $199,500 | Unknown | |
| Previous Owner | $196,450 | VA |
Similar Homes in the area
Source: Doorify MLS
MLS Number: 10063645
APN: 1619.03-22-8017-000
- 316 Arbor Greene Dr
- 274 Roaring Creek Dr
- 190 Bingham Creek Dr
- 1116 Shadywood Ln
- 141 Montesino Dr
- 212 Bluefield Dr
- 4117 Bashford Bluffs Ln
- 1004 Cabin Hill Way
- 219 Anise Ln
- 120 Sprenger St
- 184 Sprenger St
- 127 Vulcan St
- 131 Vulcan St
- 135 Vulcan St
- 119 Vulcan St
- 111 Vulcan St
- 103 Vulcan St
- 120 Vulcan St
- 136 Vulcan St
- 408 Rand Rd

