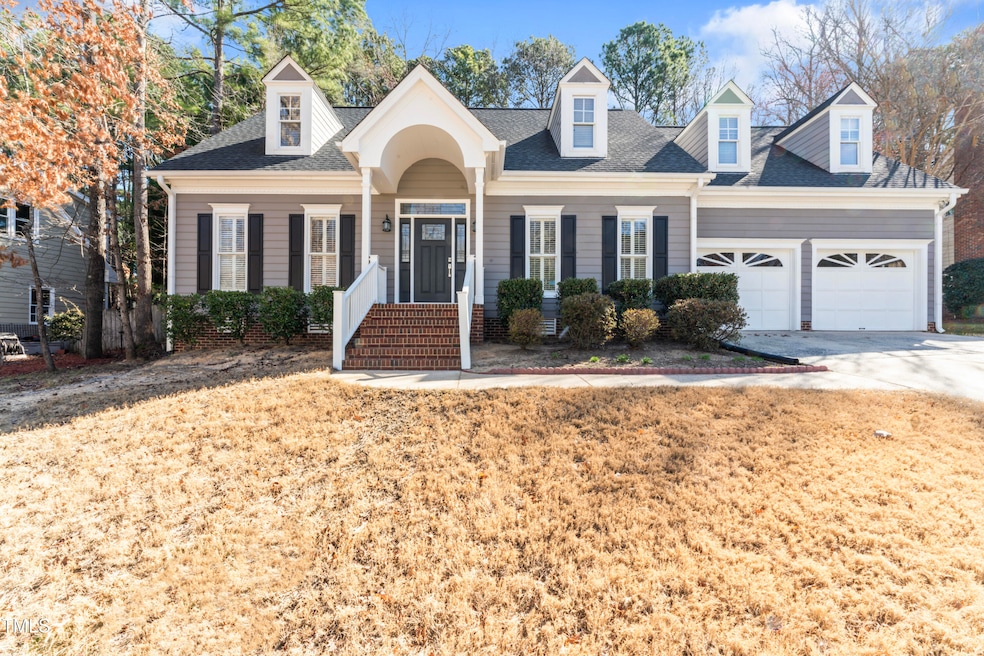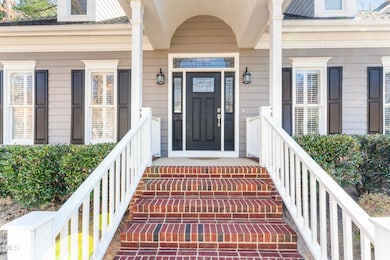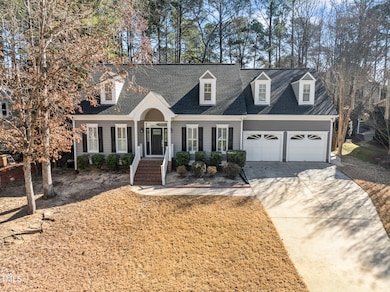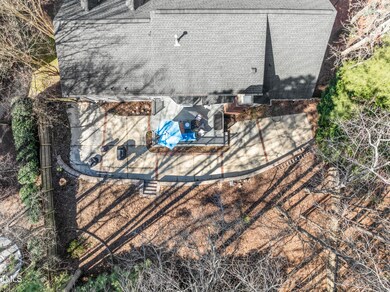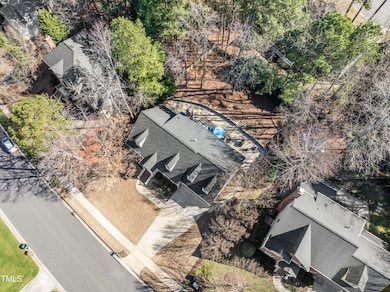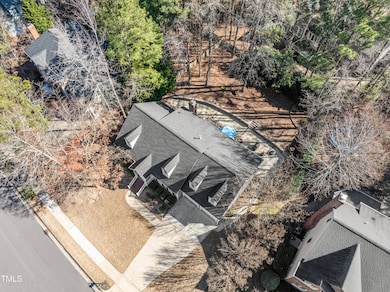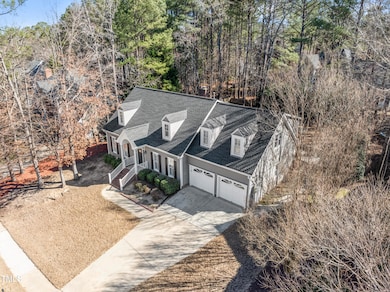
104 Glenmore Rd Cary, NC 27519
West Cary NeighborhoodEstimated payment $4,400/month
Highlights
- Deck
- Wooded Lot
- Wood Flooring
- Highcroft Elementary Rated A
- Traditional Architecture
- Main Floor Primary Bedroom
About This Home
CUSTOM Home in one of CARY's 27519 established subdivisions - Landsdowne. Get ready to start enjoying Spring & Summer seasons in your great outdoor backyard with mature hardwood trees, fenced in yard, 22' X 23' Patio with a retaining wall, and Deck. This home has a generous lot size of 0.29 acres - which is hard to find today, and a spacious 2909 sq. ft. home with 4 Bedrooms, 2.5 Full Baths and 2-Car Garage. Come tour this beautiful home that will WOW you in so many ways! 1st Floor Owners Suite with hardwood floors and HIS/HER closets, 2nd Floor has Loft and Bonus Room which can be used as Home Office, Recreation or a 5th Bedroom. There is so much more other living space that adds charm and character to this beautiful home.
The owners have made many improvements over the last few years, which will help you close quickly, move right in, and make it yours! Roof replaced 2017, Trane HVAC on 1st Floor 2019, Hot water heater 2021, Replaced Deck 2022, Plantation shutters throughout first floor, Most Interior painted 2023, Exterior painted 2018, Fans/Interior lighting, Carpets replaced 2023, Kitchen appliances & backsplash 2023, Custom Sliding doors in Laundry Room 2020, Front Main Door replaced 2018, total Tile re-grout 2025, and there is lots of overhead storage in the garage and 2nd floor Walk-In Attic. The HOA dues are $280.00 Annually!
This home is in such a great location! If you are looking to be close to work in RTP or RDU Airport, you are only 12 - 15 mins away. And, if shopping convenience is also as important to you, then you are within approx. 5 to 10 mins to Grocery Stores, Gas Station, Parkside Commons sprawling Outdoor Shopping center, with familiar shopping like Whole Foods, Starbucks, Costco, Target, Trader Joe's, Restaurants and more! Just minutes to access I-540 and Hwy 55. Come LIVE/WORK/PLAY and enjoy living in this community by making this your happy place.
Home Details
Home Type
- Single Family
Est. Annual Taxes
- $5,640
Year Built
- Built in 1994
Lot Details
- 0.29 Acre Lot
- Wood Fence
- Cleared Lot
- Wooded Lot
- Few Trees
- Back Yard Fenced and Front Yard
HOA Fees
- $23 Monthly HOA Fees
Parking
- 2 Car Attached Garage
- Inside Entrance
- Front Facing Garage
- Garage Door Opener
- Private Driveway
- 1 Open Parking Space
Home Design
- Traditional Architecture
- Raised Foundation
- Frame Construction
- Shingle Roof
- Masonite
Interior Spaces
- 2,909 Sq Ft Home
- 2-Story Property
- Ceiling Fan
- Wood Burning Fireplace
- Entrance Foyer
- Family Room with Fireplace
- Breakfast Room
- Dining Room
- Loft
- Bonus Room
- Storage
- Laundry on main level
- Pull Down Stairs to Attic
Kitchen
- Self-Cleaning Oven
- Electric Range
- Microwave
- Ice Maker
- Dishwasher
- Stainless Steel Appliances
- Kitchen Island
- Granite Countertops
- Disposal
Flooring
- Wood
- Carpet
- Tile
Bedrooms and Bathrooms
- 4 Bedrooms
- Primary Bedroom on Main
- Dual Closets
- Walk-In Closet
- Double Vanity
- Bathtub with Shower
- Walk-in Shower
Accessible Home Design
- Handicap Accessible
Outdoor Features
- Deck
- Patio
- Porch
Schools
- Highcroft Elementary School
- Mills Park Middle School
- Green Level High School
Utilities
- Forced Air Heating and Cooling System
- Water Heater
- High Speed Internet
- Cable TV Available
Community Details
- Association fees include ground maintenance
- Grandchester Meadows Inc Association, Phone Number (919) 757-1718
- Built by WARDSON CONSTRUCTION
- Landsdowne Subdivision
- Maintained Community
Listing and Financial Details
- Assessor Parcel Number 0734619696
Map
Home Values in the Area
Average Home Value in this Area
Tax History
| Year | Tax Paid | Tax Assessment Tax Assessment Total Assessment is a certain percentage of the fair market value that is determined by local assessors to be the total taxable value of land and additions on the property. | Land | Improvement |
|---|---|---|---|---|
| 2024 | $5,641 | $670,335 | $240,000 | $430,335 |
| 2023 | $4,099 | $407,052 | $86,000 | $321,052 |
| 2022 | $3,946 | $407,052 | $86,000 | $321,052 |
| 2021 | $3,867 | $407,052 | $86,000 | $321,052 |
| 2020 | $3,887 | $407,052 | $86,000 | $321,052 |
| 2019 | $3,651 | $339,130 | $86,000 | $253,130 |
| 2018 | $3,426 | $339,130 | $86,000 | $253,130 |
| 2017 | $3,293 | $339,130 | $86,000 | $253,130 |
| 2016 | $3,243 | $339,130 | $86,000 | $253,130 |
| 2015 | $3,359 | $339,164 | $86,000 | $253,164 |
| 2014 | $3,167 | $339,164 | $86,000 | $253,164 |
Property History
| Date | Event | Price | Change | Sq Ft Price |
|---|---|---|---|---|
| 04/06/2025 04/06/25 | Pending | -- | -- | -- |
| 04/04/2025 04/04/25 | Price Changed | $700,000 | -5.4% | $241 / Sq Ft |
| 03/26/2025 03/26/25 | For Sale | $739,900 | 0.0% | $254 / Sq Ft |
| 03/17/2025 03/17/25 | Off Market | $739,900 | -- | -- |
| 03/15/2025 03/15/25 | Price Changed | $739,900 | -7.5% | $254 / Sq Ft |
| 03/13/2025 03/13/25 | For Sale | $800,000 | -- | $275 / Sq Ft |
Deed History
| Date | Type | Sale Price | Title Company |
|---|---|---|---|
| Warranty Deed | $340,000 | None Available | |
| Warranty Deed | $266,000 | -- | |
| Warranty Deed | $249,000 | -- |
Mortgage History
| Date | Status | Loan Amount | Loan Type |
|---|---|---|---|
| Open | $85,000 | New Conventional | |
| Closed | $65,000 | Stand Alone Second | |
| Open | $255,500 | New Conventional | |
| Closed | $294,600 | New Conventional | |
| Closed | $323,000 | Purchase Money Mortgage | |
| Previous Owner | $261,471 | No Value Available | |
| Previous Owner | $175,000 | Unknown |
Similar Homes in the area
Source: Doorify MLS
MLS Number: 10081855
APN: 0734.04-61-9696-000
- 6824 Branton Dr
- 6801 Branton Dr
- 100 W Acres Crescent
- 205 Caniff Ln
- 109 Deer Valley Dr
- 437 Creekhurst Place
- 112 Parkmeadow Dr
- 103 Ticonderoga Rd
- 307 Parkmeadow Dr
- 2324 High House Rd
- 103 Caymus Ct
- 509 Edgemore Ave
- 102 Caymus Ct
- 312 Alliance Cir
- 102 Parkbranch Ln
- 104 Barnes Spring Ct
- 101 Barriedale Cir
- 844 Cozy Oak Ave
- 4121 Enfield Ridge Dr
- 102 Battenburg Ct
