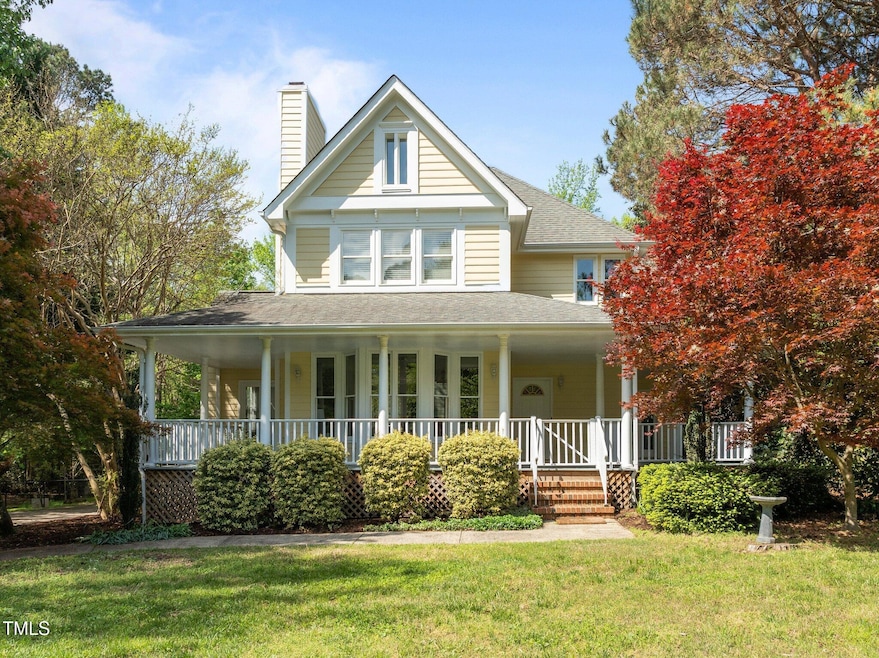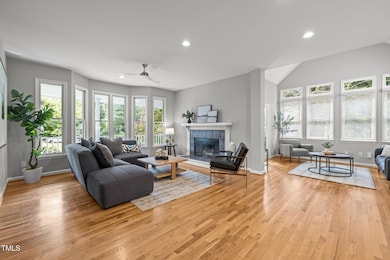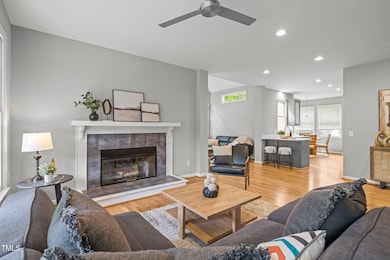
104 Glenview Place Chapel Hill, NC 27514
Estimated payment $4,932/month
Highlights
- Deck
- Private Lot
- Wood Flooring
- Estes Hills Elementary School Rated A
- Traditional Architecture
- Main Floor Primary Bedroom
About This Home
Welcome home to timeless Southern charm! This beautifully maintained property features an updated kitchen that opens to light-filled living spaces, all accented by hardwood flooring and abundant windows that invite in natural light. Fresh paint throughout enhances the airy feel, while new carpet adds comfort upstairs. The main-level primary suite is a true retreat with hardwood floors, a tiled bath, dual vanities, and a spacious walk-in closet. Upstairs, you'll find three additional bedrooms and generous storage throughout. Outside, enjoy the classic wrap-around porch, mature landscaping, and a fenced portion of the backyard—perfect for play or pets. The oversized side-entry 2-car garage and an additional storage shed complete the package. Nestled on a half-acre lot, this home blends character and comfort in every detail.
Home Details
Home Type
- Single Family
Est. Annual Taxes
- $7,081
Year Built
- Built in 1993
Lot Details
- 0.5 Acre Lot
- Landscaped
- Private Lot
- Level Lot
- Back and Front Yard
HOA Fees
- $17 Monthly HOA Fees
Parking
- 2 Car Attached Garage
- Oversized Parking
- Side Facing Garage
- Garage Door Opener
- Private Driveway
Home Design
- Traditional Architecture
- Combination Foundation
- Shingle Roof
- HardiePlank Type
Interior Spaces
- 2,287 Sq Ft Home
- 2-Story Property
- Smooth Ceilings
- Ceiling Fan
- Recessed Lighting
- Entrance Foyer
- Living Room with Fireplace
- Dining Room
- Storage
- Basement
- Crawl Space
- Pull Down Stairs to Attic
Kitchen
- Eat-In Kitchen
- Built-In Electric Range
- Range Hood
- Dishwasher
- Stainless Steel Appliances
- Granite Countertops
- Quartz Countertops
- Disposal
Flooring
- Wood
- Carpet
- Tile
Bedrooms and Bathrooms
- 4 Bedrooms
- Primary Bedroom on Main
- Walk-In Closet
- Private Water Closet
- Separate Shower in Primary Bathroom
- Bathtub with Shower
- Walk-in Shower
Laundry
- Laundry Room
- Laundry on main level
Outdoor Features
- Deck
- Outdoor Storage
- Rain Gutters
Schools
- Estes Hills Elementary School
- Smith Middle School
- East Chapel Hill High School
Utilities
- Forced Air Heating and Cooling System
- Heating System Uses Natural Gas
- Water Purifier
Community Details
- Glenview HOA, Phone Number (206) 949-6110
- Glenview Subdivision
Listing and Financial Details
- Assessor Parcel Number 9880616217
Map
Home Values in the Area
Average Home Value in this Area
Tax History
| Year | Tax Paid | Tax Assessment Tax Assessment Total Assessment is a certain percentage of the fair market value that is determined by local assessors to be the total taxable value of land and additions on the property. | Land | Improvement |
|---|---|---|---|---|
| 2024 | $7,429 | $428,400 | $160,000 | $268,400 |
| 2023 | $7,229 | $428,400 | $160,000 | $268,400 |
| 2022 | $6,933 | $428,400 | $160,000 | $268,400 |
| 2021 | $6,845 | $428,400 | $160,000 | $268,400 |
| 2020 | $6,816 | $400,600 | $150,000 | $250,600 |
| 2018 | $6,655 | $400,600 | $150,000 | $250,600 |
| 2017 | $6,956 | $400,600 | $150,000 | $250,600 |
| 2016 | $6,956 | $415,524 | $112,511 | $303,013 |
| 2015 | $6,956 | $415,524 | $112,511 | $303,013 |
| 2014 | $6,907 | $415,524 | $112,511 | $303,013 |
Property History
| Date | Event | Price | Change | Sq Ft Price |
|---|---|---|---|---|
| 04/15/2025 04/15/25 | Pending | -- | -- | -- |
| 04/10/2025 04/10/25 | For Sale | $775,000 | -- | $339 / Sq Ft |
Deed History
| Date | Type | Sale Price | Title Company |
|---|---|---|---|
| Interfamily Deed Transfer | -- | None Available | |
| Warranty Deed | $389,000 | None Available |
Mortgage History
| Date | Status | Loan Amount | Loan Type |
|---|---|---|---|
| Open | $272,000 | New Conventional | |
| Closed | $321,600 | No Value Available | |
| Closed | $311,200 | New Conventional | |
| Previous Owner | $170,880 | No Value Available |
Similar Homes in the area
Source: Doorify MLS
MLS Number: 10088284
APN: 9880616217
- 673 Brookview Dr
- 643 Brookview Dr
- 109 Boulder Ln
- 110 Summerlin Dr
- 94 Cedar Hills Cir
- 130 Summerlin Dr
- 112 Collums Rd
- 609 Brookview Dr
- 221 Saddle Ridge Rd
- 500 Yeowell Dr
- 504 Yeowell Dr
- 128 Dixie Dr
- 2140 N Lakeshore Dr
- 1817 N Lakeshore Dr
- 311 Ashley Forest Rd Unit Bldg E
- 4 Timberlyne Rd
- 0 Huntington Dr
- 706 Kensington Dr
- 11F Red Bud Ln Unit 11F
- 139 Kingsbury Dr Unit 6B






