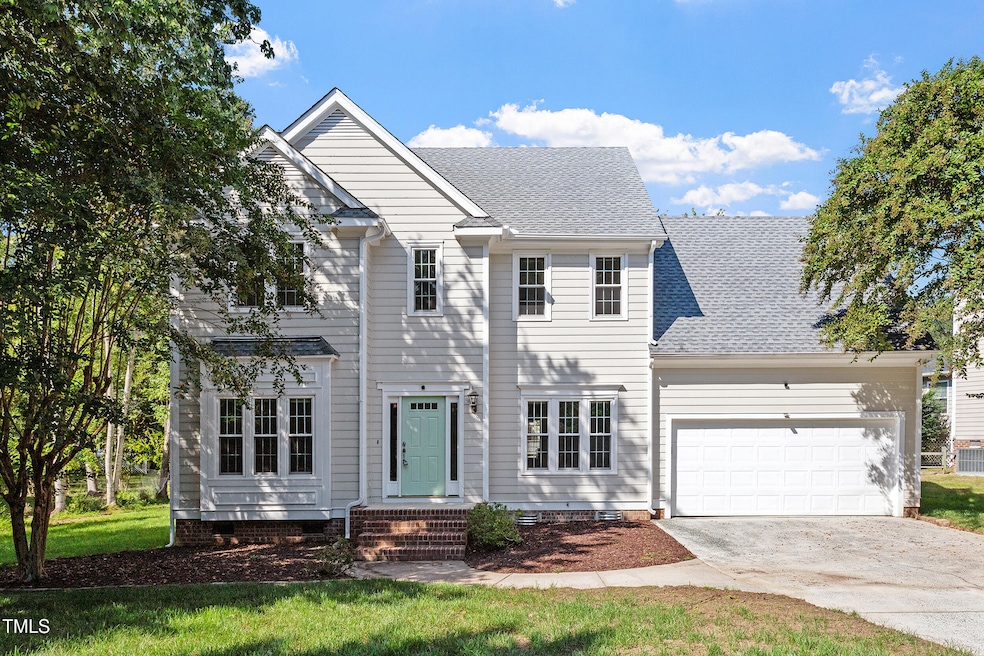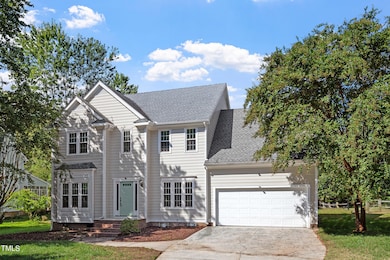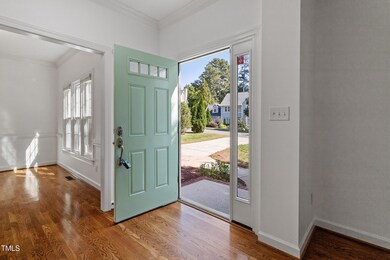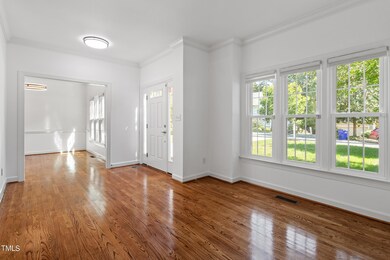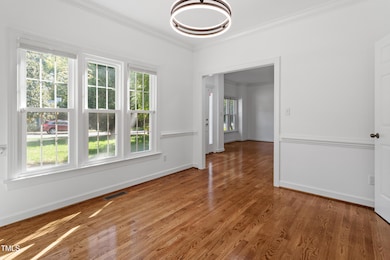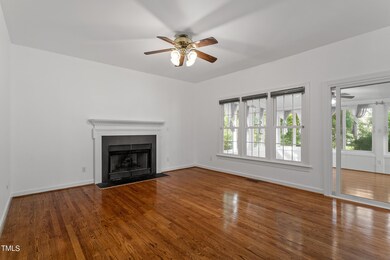
104 Green Willow Ct Chapel Hill, NC 27514
Highlights
- Finished Room Over Garage
- Open Floorplan
- Traditional Architecture
- Rashkis Elementary School Rated A
- Partially Wooded Lot
- Wood Flooring
About This Home
As of February 2025Welcome to this highly sought-after Springcrest residence in Chapel Hill with tons of updates! Situated in a quiet Cul-De-Sac, its prime location makes it super convenient for homeowners to access essential amenities like East Chapel Hill High School, Trader Joe, Wegmans, and other popular retail outlets. Step inside to admire the true hardwood floors gracing the main level. Formal dining and living room. The family room, complete with a cozy fireplace, seamlessly transitions into the breakfast area with bay windows. Enjoy cooking in the updated kitchen, featuring white cabinets, granite countertops and bar top, island, and stainless steel appliances, including a brand-new refrigerator! Relax in the four-season sunroom that overlooks the large beautiful backyard. The patio next to it provides a perfect venue for grilling and enjoying the beautiful surroundings. Upstairs floor features 4 bedrooms and 2 bathrooms, plus a huge bonus room! The large master suit boasts a garden tub, a shower, double sink vanity, and a big walk-in closet. 2024 updates: new light fixtures, new electrical outlets and switches, new faucets in bathrooms, brand new refrigerator, all cabinets and doors refinished and repainted, ceiling and wall freshly painted. 2019 updates: New sunroom (with permit). 2016: roof, vinyl windows replacement, siding. Easy commute to UNC, Duke, RTP, I-40 & 15/501. Radon test and termite inspection completed with no issues. Washer/dryer included too. Move-in ready, just turn the key!
Home Details
Home Type
- Single Family
Est. Annual Taxes
- $7,691
Year Built
- Built in 1992 | Remodeled
Lot Details
- 0.26 Acre Lot
- Cul-De-Sac
- Level Lot
- Partially Wooded Lot
- Landscaped with Trees
- Private Yard
- Front Yard
HOA Fees
- $9 Monthly HOA Fees
Parking
- 2 Car Attached Garage
- Finished Room Over Garage
- Private Driveway
Home Design
- Traditional Architecture
- Permanent Foundation
- Raised Foundation
- Shingle Roof
- Masonite
- Asphalt
Interior Spaces
- 2,536 Sq Ft Home
- 2-Story Property
- Open Floorplan
- Bar
- Smooth Ceilings
- Ceiling Fan
- Fireplace
- Double Pane Windows
- Insulated Windows
- Bay Window
- Entrance Foyer
- Family Room
- Living Room
- Breakfast Room
- Dining Room
- Bonus Room
- Sun or Florida Room
- Storage
- Fire and Smoke Detector
Kitchen
- Eat-In Kitchen
- Electric Oven
- Electric Cooktop
- Dishwasher
- Kitchen Island
- Granite Countertops
Flooring
- Wood
- Carpet
- Tile
Bedrooms and Bathrooms
- 4 Bedrooms
- Walk-In Closet
- Bidet
- Separate Shower in Primary Bathroom
- Bathtub with Shower
- Walk-in Shower
Laundry
- Laundry on lower level
- Washer and Electric Dryer Hookup
Attic
- Scuttle Attic Hole
- Pull Down Stairs to Attic
Schools
- Rashkis Elementary School
- Guy Phillips Middle School
- East Chapel Hill High School
Utilities
- Cooling System Mounted In Outer Wall Opening
- Central Air
- Heating System Uses Gas
- Water Heater
Additional Features
- Patio
- Grass Field
Listing and Financial Details
- Assessor Parcel Number 9890429551
Community Details
Overview
- Association fees include ground maintenance
- Springcrest HOA, Phone Number (919) 968-2743
- Springcrest Subdivision
Security
- Resident Manager or Management On Site
Map
Home Values in the Area
Average Home Value in this Area
Property History
| Date | Event | Price | Change | Sq Ft Price |
|---|---|---|---|---|
| 02/27/2025 02/27/25 | Sold | $685,000 | +0.7% | $270 / Sq Ft |
| 02/02/2025 02/02/25 | Pending | -- | -- | -- |
| 10/18/2024 10/18/24 | For Sale | $680,000 | -- | $268 / Sq Ft |
Tax History
| Year | Tax Paid | Tax Assessment Tax Assessment Total Assessment is a certain percentage of the fair market value that is determined by local assessors to be the total taxable value of land and additions on the property. | Land | Improvement |
|---|---|---|---|---|
| 2024 | $7,691 | $450,600 | $152,000 | $298,600 |
| 2023 | $7,691 | $394,500 | $152,000 | $242,500 |
| 2022 | $6,307 | $394,500 | $152,000 | $242,500 |
| 2021 | $6,226 | $394,500 | $152,000 | $242,500 |
| 2020 | $6,232 | $370,900 | $150,000 | $220,900 |
| 2018 | $6,089 | $370,900 | $150,000 | $220,900 |
| 2017 | $5,684 | $370,900 | $150,000 | $220,900 |
| 2016 | $5,684 | $341,443 | $88,792 | $252,651 |
| 2015 | $5,684 | $341,443 | $88,792 | $252,651 |
| 2014 | $5,640 | $341,443 | $88,792 | $252,651 |
Mortgage History
| Date | Status | Loan Amount | Loan Type |
|---|---|---|---|
| Previous Owner | $268,000 | New Conventional | |
| Previous Owner | $274,500 | New Conventional | |
| Previous Owner | $277,000 | New Conventional | |
| Previous Owner | $285,000 | New Conventional | |
| Previous Owner | $286,400 | New Conventional | |
| Previous Owner | $35,700 | Credit Line Revolving |
Deed History
| Date | Type | Sale Price | Title Company |
|---|---|---|---|
| Warranty Deed | $685,000 | None Listed On Document | |
| Warranty Deed | $358,000 | None Available |
Similar Homes in the area
Source: Doorify MLS
MLS Number: 10058883
APN: 9890429551
- 507 Presque Isle Ln Unit Bldg 500
- 415 Englewood Dr
- 201 Presque Isle Ln Unit 201
- 416 Englewood Dr
- 414 Englewood Dr
- 104 Arcadia Ln
- 324 Providence Glen Dr Unit 32
- 311 Providence Glen Dr
- 331 Providence Glen Dr Unit 34
- 1521 Providence Glen Dr Unit 1521
- 1414 Arborgate Cir Unit 160
- 101 Sundance Place
- 534 Ives Ct
- 622 Ives Ct Unit 65
- 833 Providence Glen Dr Unit 95
- 814 Providence Glen Dr Unit 88
- 103 Kirkwood Dr Unit 103
- 405 Silver Creek Trail
- 103 Windhover Dr
- 104 Sierra Dr
