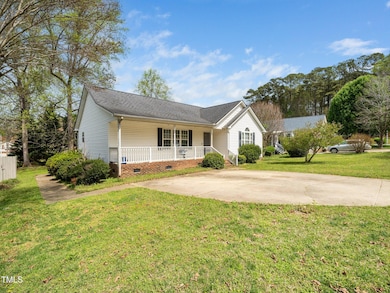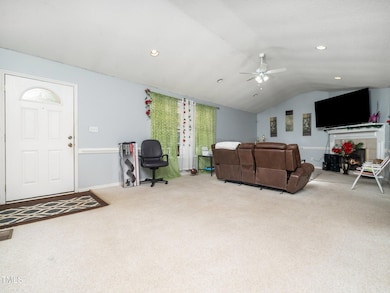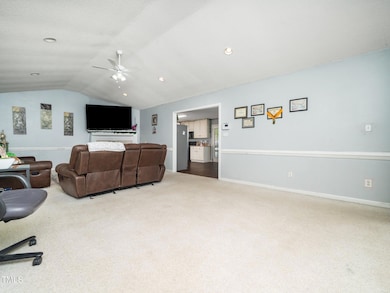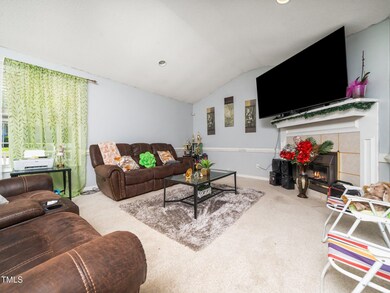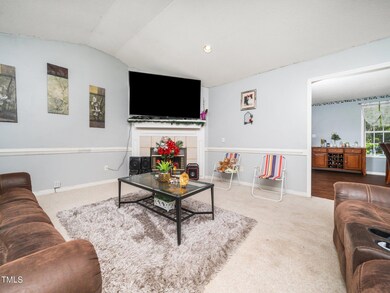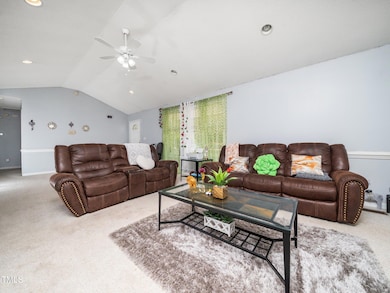
104 Hamby Ct Garner, NC 27529
Estimated payment $2,288/month
Highlights
- Deck
- Cathedral Ceiling
- Front Porch
- Partially Wooded Lot
- No HOA
- Eat-In Kitchen
About This Home
Whether you're expanding your portfolio or searching for a comfortable place to call home, this charming 3-bedroom, 2-bath ranch in Garner's established Southview subdivision is a solid opportunity. Offering 1,503 square feet on a .21-acre lot, the home features a welcoming front porch, a spacious back deck for outdoor enjoyment, and a convenient single-story layout with main-level bedrooms.
Currently tenant-occupied by a reliable, long-term renter on a month-to-month lease, this property provides immediate rental income with future flexibility — perfect for investors or owner-occupants. Light cosmetic updates could quickly add value, making it ideal for those looking to personalize their space.
Convenient to local parks, shopping, dining, and major highways.
24-hour notice required for showings.
Home Details
Home Type
- Single Family
Est. Annual Taxes
- $3,684
Year Built
- Built in 1998
Lot Details
- 9,148 Sq Ft Lot
- Level Lot
- Partially Wooded Lot
- Property is zoned R4
Home Design
- Brick Foundation
- Architectural Shingle Roof
- Vinyl Siding
Interior Spaces
- 1,503 Sq Ft Home
- 1-Story Property
- Cathedral Ceiling
- Ceiling Fan
- Entrance Foyer
- Living Room
- Combination Kitchen and Dining Room
- Storage
- Basement
- Crawl Space
Kitchen
- Eat-In Kitchen
- Electric Range
- Microwave
- Dishwasher
Flooring
- Carpet
- Luxury Vinyl Tile
- Vinyl
Bedrooms and Bathrooms
- 3 Bedrooms
- Walk-In Closet
- 2 Full Bathrooms
- Separate Shower in Primary Bathroom
- Soaking Tub
- Bathtub with Shower
Laundry
- Laundry in Hall
- Laundry on main level
- Washer and Electric Dryer Hookup
Parking
- 2 Parking Spaces
- Private Driveway
- Paved Parking
- 2 Open Parking Spaces
Outdoor Features
- Deck
- Outdoor Storage
- Front Porch
Schools
- Aversboro Elementary School
- East Garner Middle School
- Garner High School
Utilities
- Forced Air Heating and Cooling System
- Heating System Uses Propane
Community Details
- No Home Owners Association
- Southview Subdivision
Listing and Financial Details
- Assessor Parcel Number 1710651954
Map
Home Values in the Area
Average Home Value in this Area
Tax History
| Year | Tax Paid | Tax Assessment Tax Assessment Total Assessment is a certain percentage of the fair market value that is determined by local assessors to be the total taxable value of land and additions on the property. | Land | Improvement |
|---|---|---|---|---|
| 2024 | $3,684 | $354,562 | $120,000 | $234,562 |
| 2023 | $2,674 | $206,736 | $58,000 | $148,736 |
| 2022 | $2,442 | $206,736 | $58,000 | $148,736 |
| 2021 | $2,319 | $206,736 | $58,000 | $148,736 |
| 2020 | $2,288 | $206,736 | $58,000 | $148,736 |
| 2019 | $2,030 | $156,973 | $44,000 | $112,973 |
| 2018 | $1,883 | $156,973 | $44,000 | $112,973 |
| 2017 | $1,821 | $156,973 | $44,000 | $112,973 |
| 2016 | $1,799 | $156,973 | $44,000 | $112,973 |
| 2015 | $1,742 | $152,112 | $38,000 | $114,112 |
| 2014 | $1,660 | $152,112 | $38,000 | $114,112 |
Property History
| Date | Event | Price | Change | Sq Ft Price |
|---|---|---|---|---|
| 04/18/2025 04/18/25 | For Sale | $355,000 | -- | $236 / Sq Ft |
Deed History
| Date | Type | Sale Price | Title Company |
|---|---|---|---|
| Warranty Deed | $167,000 | None Available | |
| Special Warranty Deed | $123,000 | None Available | |
| Trustee Deed | $104,100 | None Available | |
| Warranty Deed | $125,000 | -- |
Mortgage History
| Date | Status | Loan Amount | Loan Type |
|---|---|---|---|
| Open | $40,000 | Commercial | |
| Open | $90,000 | New Conventional | |
| Previous Owner | $119,000 | New Conventional | |
| Previous Owner | $120,673 | FHA | |
| Previous Owner | $100,000 | Credit Line Revolving | |
| Previous Owner | $124,900 | VA |
Similar Homes in the area
Source: Doorify MLS
MLS Number: 10090494
APN: 1710.11-65-1954-000
- 101 Stefi Ct
- 221 Southerby Dr
- 415 Mariah Towns Way
- 265 Mariah Towns Way
- 100 Pinto Saddle Ct
- 510 Mariah Towns Way
- 300 Mariah Towns Way
- 200 Mariah Towns Way
- 1505 Harth Dr
- 172 Wellons Creek Dr
- 110 Gulley Glen Dr
- 204 Foley Dr
- 166 Gulley Glen Dr
- 105 Tottingham Ct
- 217 Gulley Glen Dr
- 107 Ware Ct
- 305 Kentucky Dr
- 1001 Atchison St
- 0 New Rand Rd
- 104 Argyle Ct

