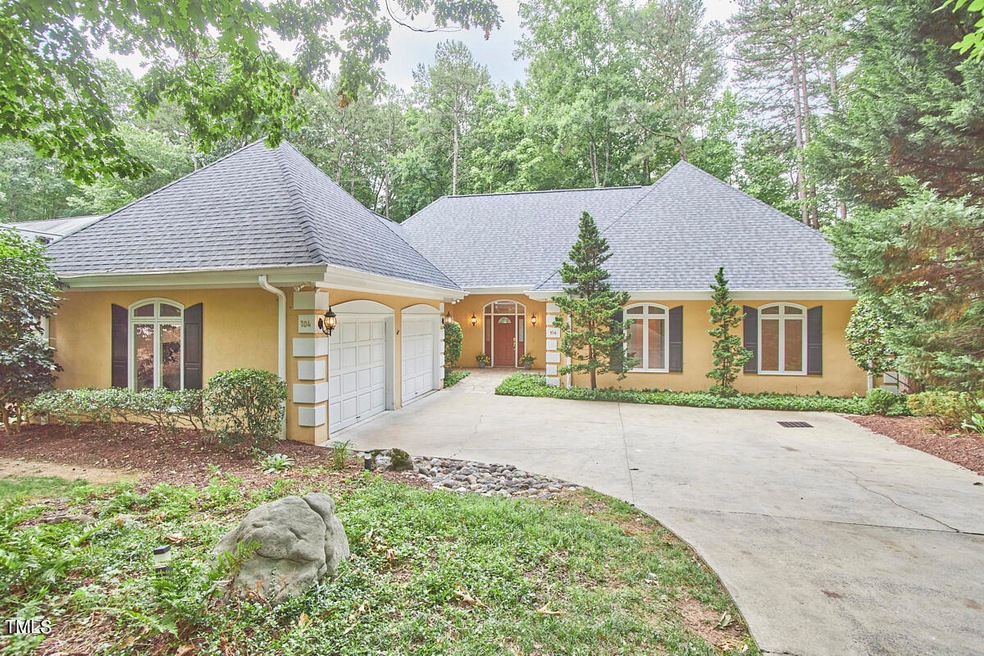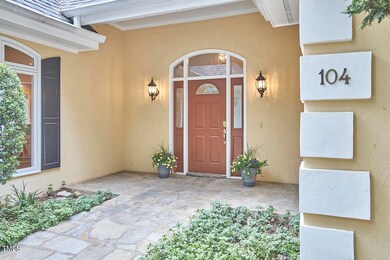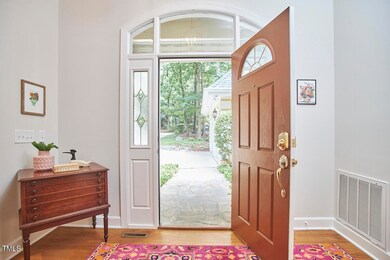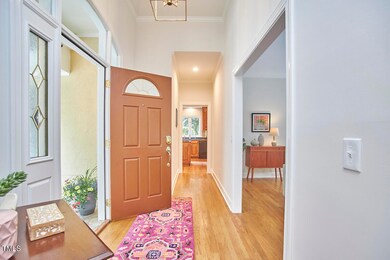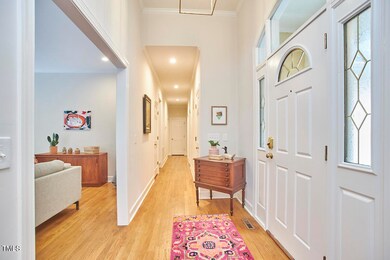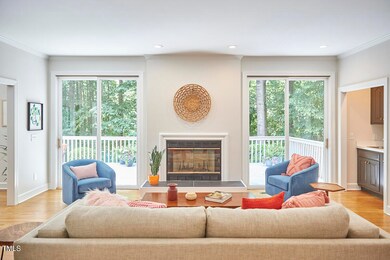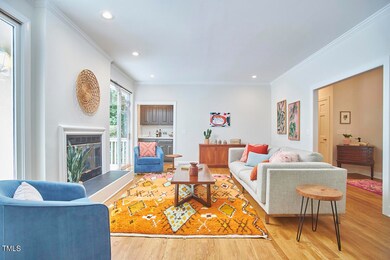
104 Hampshire Place Chapel Hill, NC 27516
Highlights
- Open Floorplan
- Traditional Architecture
- Attic
- Smith Middle School Rated A
- Wood Flooring
- 2 Fireplaces
About This Home
As of April 2025It's a bit dramatic as to say you'll live free or die without this house, but you are sure to find unrestrained joy in making this classic Ironwoods home your own. The floor plan offers a liberal dose of functionality with its two living areas, four bedrooms, and three full baths. The large, open kitchen will lift any counter space constraints that you might currently be living under and give the chef in your crew license to level up their game. The house lives mostly as one level, but an extra bedroom and full bath on the second floor will give you the freedom to choose any other living and working arrangements. You'll also have the leeway to up level your square footage big time, due to a huge, unfinished attic space. While the house offers bountiful practical features, it also delivers on the style and character front. Natural lighting reigns supreme thanks to the tall ceilings and copious windows thoughtfully placed throughout. When the sun goes down, the light will be undiminished due to the upgraded LED and overhead lighting. The fresh paint, updated fixtures, and new carpet means that you have carte blanche to move in without having a long punch list to tackle first. A huge deck out back offers extra space for entertaining and an unobstructed view of the many birds that share your newfound space. You'll be at liberty to add your gardening touches to the large, landscaped lot, or to give the family canine a place for independent play. The house is perfectly located for unfettered access to local gem Carolina North Forest and all things Carrboro and Chapel Hill.
Home Details
Home Type
- Single Family
Est. Annual Taxes
- $7,722
Year Built
- Built in 1986
Lot Details
- 0.32 Acre Lot
- Cul-De-Sac
- Landscaped
HOA Fees
- $15 Monthly HOA Fees
Parking
- 2 Car Attached Garage
- Parking Deck
- Side Facing Garage
- Private Driveway
- 2 Open Parking Spaces
Home Design
- Traditional Architecture
- Block Foundation
- Architectural Shingle Roof
- Stucco
Interior Spaces
- 2,624 Sq Ft Home
- 1-Story Property
- Open Floorplan
- Wet Bar
- Smooth Ceilings
- High Ceiling
- Ceiling Fan
- Recessed Lighting
- 2 Fireplaces
- Entrance Foyer
- Family Room
- Living Room
- Dining Room
- Washer and Dryer
Kitchen
- Double Oven
- Electric Cooktop
- Dishwasher
- Kitchen Island
- Granite Countertops
- Disposal
Flooring
- Wood
- Carpet
Bedrooms and Bathrooms
- 4 Bedrooms
- Walk-In Closet
- 3 Full Bathrooms
- Double Vanity
- Separate Shower in Primary Bathroom
- Bathtub with Shower
Attic
- Attic Floors
- Unfinished Attic
Schools
- Carrboro Elementary School
- Smith Middle School
- Chapel Hill High School
Utilities
- Forced Air Heating and Cooling System
- Heating System Uses Natural Gas
Additional Features
- Energy-Efficient Lighting
- Rain Gutters
Community Details
- Ironwoods HOA, Phone Number (919) 357-8328
- Ironwoods Subdivision
Listing and Financial Details
- Property held in a trust
- Assessor Parcel Number 9779825534
Map
Home Values in the Area
Average Home Value in this Area
Property History
| Date | Event | Price | Change | Sq Ft Price |
|---|---|---|---|---|
| 04/24/2025 04/24/25 | Sold | $890,000 | -0.9% | $338 / Sq Ft |
| 03/31/2025 03/31/25 | Pending | -- | -- | -- |
| 03/15/2025 03/15/25 | For Sale | $898,000 | +2.0% | $341 / Sq Ft |
| 07/01/2024 07/01/24 | Sold | $880,000 | +6.7% | $335 / Sq Ft |
| 06/09/2024 06/09/24 | Pending | -- | -- | -- |
| 06/07/2024 06/07/24 | For Sale | $825,000 | -- | $314 / Sq Ft |
Tax History
| Year | Tax Paid | Tax Assessment Tax Assessment Total Assessment is a certain percentage of the fair market value that is determined by local assessors to be the total taxable value of land and additions on the property. | Land | Improvement |
|---|---|---|---|---|
| 2024 | $7,938 | $461,300 | $105,000 | $356,300 |
| 2023 | $7,722 | $461,300 | $105,000 | $356,300 |
| 2022 | $3,403 | $461,300 | $105,000 | $356,300 |
| 2021 | $7,309 | $461,300 | $105,000 | $356,300 |
| 2020 | $7,656 | $454,800 | $122,000 | $332,800 |
| 2018 | $7,480 | $454,800 | $122,000 | $332,800 |
| 2017 | $7,477 | $454,800 | $122,000 | $332,800 |
| 2016 | $7,477 | $449,530 | $126,863 | $322,667 |
| 2015 | $7,477 | $449,530 | $126,863 | $322,667 |
| 2014 | -- | $449,530 | $126,863 | $322,667 |
Mortgage History
| Date | Status | Loan Amount | Loan Type |
|---|---|---|---|
| Open | $455,000 | New Conventional |
Deed History
| Date | Type | Sale Price | Title Company |
|---|---|---|---|
| Warranty Deed | $892,000 | None Listed On Document | |
| Interfamily Deed Transfer | -- | -- |
Similar Homes in Chapel Hill, NC
Source: Doorify MLS
MLS Number: 10034078
APN: 9779825534
- 104 Manchester Place
- 221 Ironwoods Dr
- Lot23 Ironwoods Dr
- 108 Ironwoods Dr
- 1550 Pathway Dr
- 502 Forest Ct
- 198 Ridge Trail
- 500 Umstead Dr Unit 208d
- 500 Umstead Dr Unit 105 D
- 101 Creekview Cir
- 107 Hillcrest Ave Unit C and D
- 220 Barclay Rd
- 102 Watters Rd
- 106 Williams St Unit 106, 106 A, 106 B
- 106 Williams St
- 107 Hillview St
- 123 Barclay Rd
- 212 Columbia Place W
- 212 Blueridge Rd
- 103 Morningside Dr
