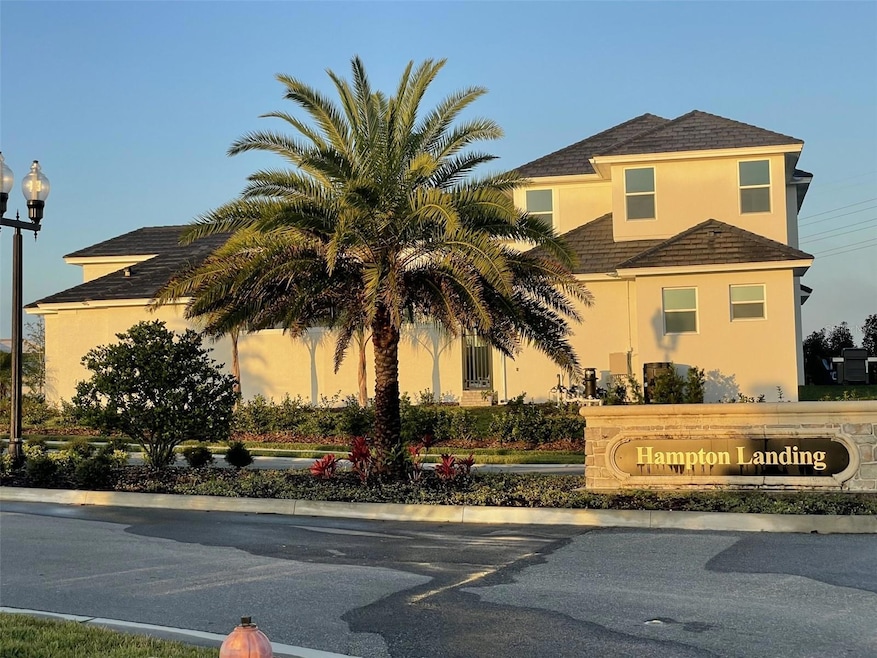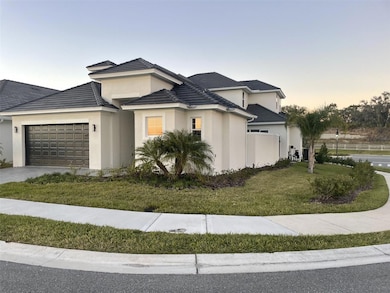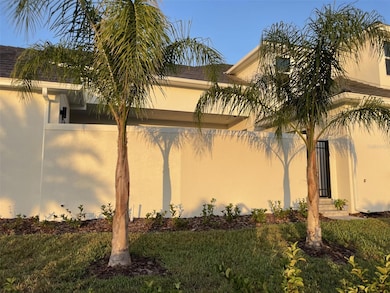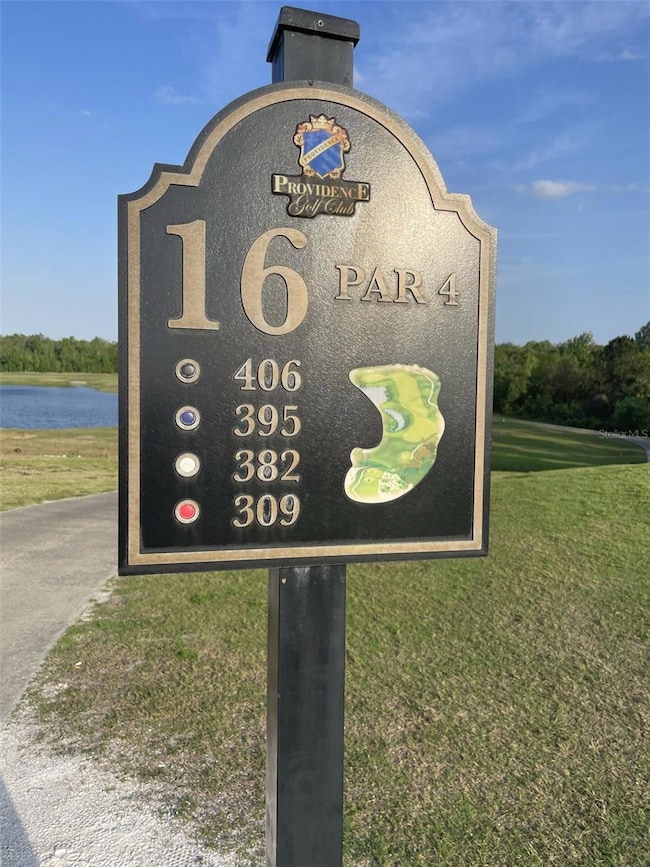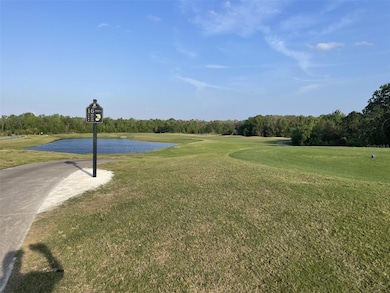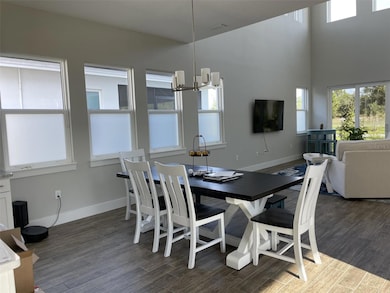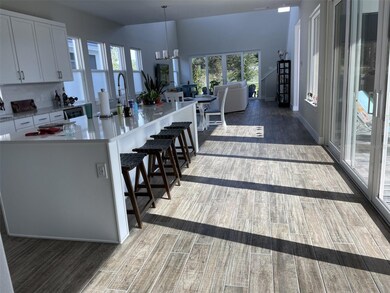
104 Hampton Loop Davenport, FL 33837
Estimated payment $5,008/month
Highlights
- On Golf Course
- Heated Indoor Pool
- Sauna
- Fitness Center
- New Construction
- Gated Community
About This Home
This property is located within the Providence Golf Course community. House overlooks the 16th green on a corner lot, Hampton Landings (Lot#4).The living space and the private, spacious courtyard with heated pool and spa enjoy the morning sunrise and sun. This house has a separate pool house/casita with a living space and 3/4 bath (access via courtyard) perfect for guests. First floor offers abundance of space, vaulted ceilings and huge patio doors that create a bright home. The second floor has two additional Bedrooms with walk-in closets and a full bathroom, as well as a loft between the rooms. The courtyard is partially covered (392 sq ft) and is plumbed for an outdoor kitchen. The house has a slate tile roof, tiled main level and special tinted windows to reduce direct sunlight/heat. Includes all New Samsung appliances and a whole house Water treatment system
Home Details
Home Type
- Single Family
Est. Annual Taxes
- $1,341
Year Built
- Built in 2022 | New Construction
Lot Details
- 7,823 Sq Ft Lot
- Property fronts a private road
- On Golf Course
- Street terminates at a dead end
- South Facing Home
- Corner Lot
- Oversized Lot
- Irregular Lot
HOA Fees
- $133 Monthly HOA Fees
Parking
- 2 Car Attached Garage
- Garage Door Opener
- Driveway
- Secured Garage or Parking
- On-Street Parking
- Open Parking
- Off-Street Parking
Home Design
- Elevated Home
- Bi-Level Home
- Slab Foundation
- Wood Frame Construction
- Tile Roof
- Block Exterior
- Stucco
Interior Spaces
- 2,826 Sq Ft Home
- Open Floorplan
- High Ceiling
- Ceiling Fan
- ENERGY STAR Qualified Windows with Low Emissivity
- Window Treatments
- French Doors
- Sliding Doors
- Great Room
- Family Room Off Kitchen
- Sauna
Kitchen
- Built-In Convection Oven
- Cooktop with Range Hood
- Recirculated Exhaust Fan
- Microwave
- Freezer
- Ice Maker
- Dishwasher
- Wine Refrigerator
- Solid Surface Countertops
- Disposal
Flooring
- Carpet
- Ceramic Tile
Bedrooms and Bathrooms
- 4 Bedrooms
- Primary Bedroom on Main
- Walk-In Closet
Laundry
- Laundry Room
- Dryer
- Washer
Home Security
- Security System Owned
- Security Lights
- Security Gate
- Security Fence, Lighting or Alarms
- Smart Home
- Medical Alarm
- Fire and Smoke Detector
- Fire Sprinkler System
Pool
- Heated Indoor Pool
- Heated In Ground Pool
- Heated Spa
- In Ground Spa
- Gunite Pool
- Saltwater Pool
- Child Gate Fence
- Pool Tile
- Pool Lighting
Outdoor Features
- Outdoor Kitchen
- Exterior Lighting
- Outdoor Grill
- Rain Gutters
Utilities
- Central Air
- Heat Pump System
- Vented Exhaust Fan
- Thermostat
- Underground Utilities
- Electric Water Heater
- Water Softener
- High Speed Internet
- Phone Available
- Cable TV Available
Additional Features
- Accessibility Features
- Reclaimed Water Irrigation System
- Property is near a golf course
Listing and Financial Details
- Homestead Exemption
- Visit Down Payment Resource Website
- Tax Lot 4
- Assessor Parcel Number 28-26-19-932943-000040
Community Details
Overview
- Association fees include 24-hour guard, common area taxes, community pool, insurance, pest control, pool maintenance, private road, security
- Providence Community Assoc Association, Phone Number (407) 705-2190
- Hamption Lndg/Providence Subdivision
- On-Site Maintenance
- The community has rules related to fencing, allowable golf cart usage in the community
Amenities
- Sauna
- Clubhouse
Recreation
- Golf Course Community
- Tennis Courts
- Community Basketball Court
- Pickleball Courts
- Recreation Facilities
- Shuffleboard Court
- Community Playground
- Fitness Center
- Community Pool
- Community Spa
- Park
- Trails
Security
- Security Service
- Card or Code Access
- Gated Community
Map
Home Values in the Area
Average Home Value in this Area
Tax History
| Year | Tax Paid | Tax Assessment Tax Assessment Total Assessment is a certain percentage of the fair market value that is determined by local assessors to be the total taxable value of land and additions on the property. | Land | Improvement |
|---|---|---|---|---|
| 2023 | $7,074 | $541,673 | $130,000 | $411,673 |
| 2022 | $1,341 | $77,000 | $0 | $0 |
| 2021 | $972 | $70,000 | $70,000 | $0 |
| 2020 | $47 | $3,332 | $3,332 | $0 |
Property History
| Date | Event | Price | Change | Sq Ft Price |
|---|---|---|---|---|
| 04/02/2025 04/02/25 | Sold | $753,000 | -4.6% | $300 / Sq Ft |
| 03/05/2025 03/05/25 | Pending | -- | -- | -- |
| 02/21/2025 02/21/25 | Price Changed | $789,000 | -1.4% | $315 / Sq Ft |
| 01/18/2025 01/18/25 | Price Changed | $799,900 | -1.9% | $319 / Sq Ft |
| 12/27/2024 12/27/24 | For Sale | $815,000 | -4.7% | $325 / Sq Ft |
| 03/08/2023 03/08/23 | For Sale | $855,000 | -- | $303 / Sq Ft |
Deed History
| Date | Type | Sale Price | Title Company |
|---|---|---|---|
| Warranty Deed | $753,000 | None Listed On Document | |
| Warranty Deed | $753,000 | None Listed On Document | |
| Special Warranty Deed | $744,000 | Mestdagh Wall & Hamilton Pa |
Mortgage History
| Date | Status | Loan Amount | Loan Type |
|---|---|---|---|
| Open | $596,000 | New Conventional | |
| Closed | $596,000 | New Conventional | |
| Previous Owner | $669,000 | New Conventional |
Similar Homes in Davenport, FL
Source: Stellar MLS
MLS Number: A4563240
APN: 28-26-19-932943-000040
- 107 Hampton Loop
- 128 Hampton Loop
- 168 Hampton Loop
- 180 Hampton Loop
- 212 Hampton Loop
- 247 Hampton Loop
- 2613 Camden Park Loop
- 1815 Brentwood Ct
- 1823 Brentwood Ct
- 2724 Camden Ln
- 1887 Brentwood Ct
- 1911 Greenbriar Terrace
- 2173 Victoria Dr
- 2143 Victoria Dr
- 2119 Victoria Dr
- 2142 Victoria Dr
- 2287 Victoria Dr
- 2383 Victoria Dr
- 308 Yellow Snapdragon Dr
- 2377 Victoria Dr
