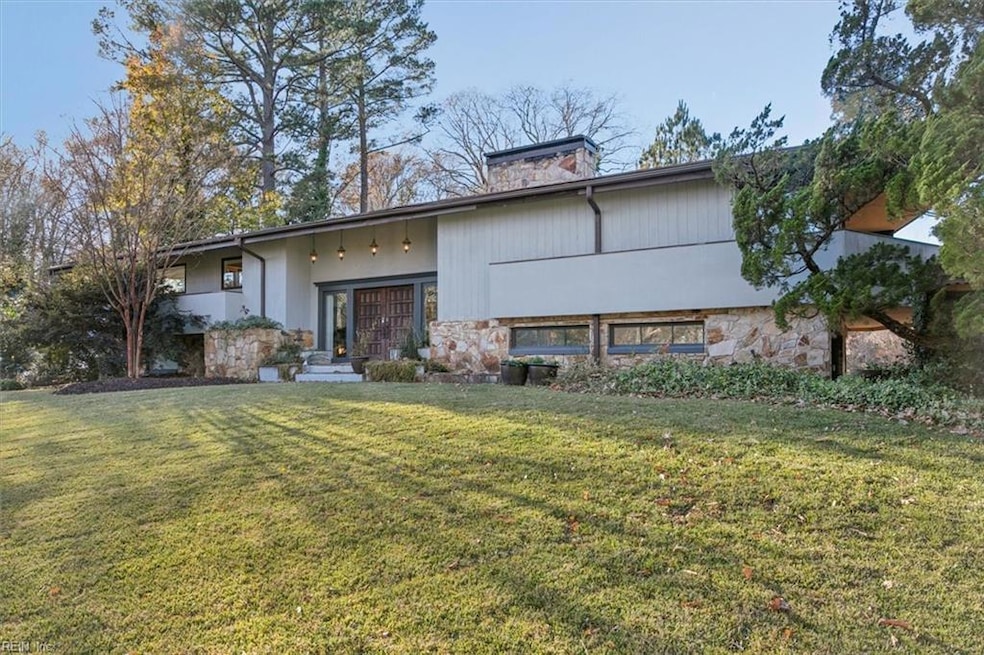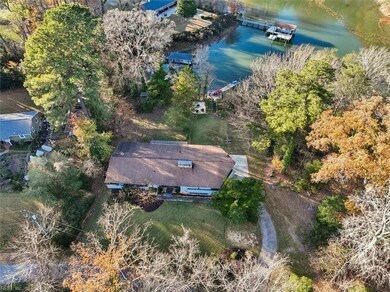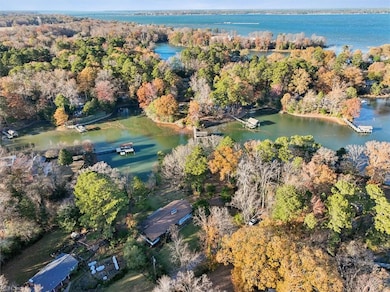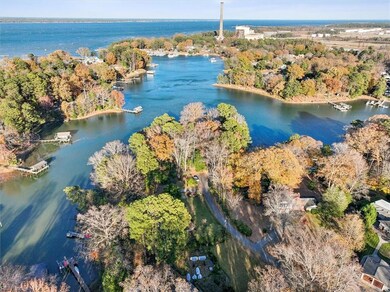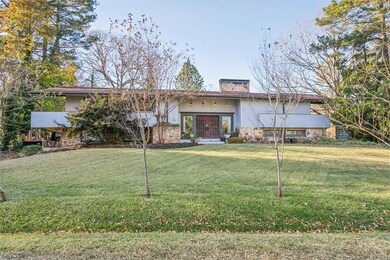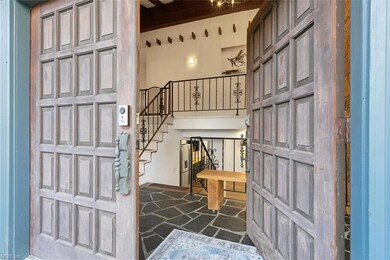
104 Harbour Dr Yorktown, VA 23692
Yorktown NeighborhoodEstimated payment $5,054/month
Highlights
- Water Views
- Docks
- Access to Tidal Water
- Yorktown Elementary School Rated A-
- Home fronts navigable water
- Deck
About This Home
WOW! Don't miss this stunning five-bedroom four-bathroom mid-century modern home overlooking the West Branch of Wormley Creek. Step
into the spacious foyer from the front porch, and you are greeted with beautiful stone flooring and soaring cathedral ceilings. The main living
area boasts a massive stone fireplace, wood floors, floor to ceiling windows, and a gourmet eat-in kitchen. Unwind in the primary suite with
picture windows, wrap around balcony, spacious walk-in closet, and private spa-like bathroom. Downstairs enjoy another large recreation room
with a pellet stove and second kitchen and three spacious bedrooms. Outside enjoy covered wrap around decking with water views, cascading
water features, a cedar three-person sauna, firepit area, and your own private dock. This home isn't going to last -schedule your showing before
it's gone!
Home Details
Home Type
- Single Family
Est. Annual Taxes
- $3,818
Year Built
- Built in 1973
Lot Details
- 0.47 Acre Lot
- Home fronts navigable water
- Cul-De-Sac
- Back Yard Fenced
- Wooded Lot
- Property is zoned RR
Property Views
- Water
- Woods
Home Design
- Contemporary Architecture
- Asphalt Shingled Roof
- Wood Siding
- Stone Siding
Interior Spaces
- 3,800 Sq Ft Home
- 2-Story Property
- Cathedral Ceiling
- Wood Burning Fireplace
- Sun or Florida Room
- Scuttle Attic Hole
- Washer and Dryer Hookup
Kitchen
- Breakfast Area or Nook
- Electric Range
- Dishwasher
- ENERGY STAR Qualified Appliances
- Disposal
Flooring
- Bamboo
- Ceramic Tile
Bedrooms and Bathrooms
- 5 Bedrooms
- Primary Bedroom on Main
- En-Suite Primary Bedroom
- Walk-In Closet
- 4 Full Bathrooms
Parking
- 2 Car Attached Garage
- Garage Door Opener
- Driveway
- On-Street Parking
Accessible Home Design
- Standby Generator
Outdoor Features
- Access to Tidal Water
- Docks
- Balcony
- Deck
- Patio
- Porch
Schools
- Yorktown Elementary School
- Yorktown Middle School
- York High School
Utilities
- Forced Air Heating and Cooling System
- Heat Pump System
- Electric Water Heater
Community Details
- No Home Owners Association
- Marlbank Farm Subdivision
Map
Home Values in the Area
Average Home Value in this Area
Tax History
| Year | Tax Paid | Tax Assessment Tax Assessment Total Assessment is a certain percentage of the fair market value that is determined by local assessors to be the total taxable value of land and additions on the property. | Land | Improvement |
|---|---|---|---|---|
| 2024 | $3,946 | $533,200 | $192,000 | $341,200 |
| 2023 | $3,818 | $495,900 | $192,000 | $303,900 |
| 2022 | $3,868 | $495,900 | $192,000 | $303,900 |
| 2021 | $4,090 | $514,500 | $242,000 | $272,500 |
| 2020 | $4,090 | $514,500 | $242,000 | $272,500 |
| 2019 | $6,010 | $527,200 | $275,000 | $252,200 |
| 2018 | $6,010 | $527,200 | $275,000 | $252,200 |
| 2017 | $4,021 | $535,000 | $275,000 | $260,000 |
| 2016 | -- | $535,000 | $275,000 | $260,000 |
| 2015 | -- | $558,400 | $275,000 | $283,400 |
| 2014 | -- | $558,400 | $275,000 | $283,400 |
Property History
| Date | Event | Price | Change | Sq Ft Price |
|---|---|---|---|---|
| 02/17/2025 02/17/25 | Pending | -- | -- | -- |
| 12/07/2024 12/07/24 | For Sale | $850,000 | -- | $224 / Sq Ft |
Deed History
| Date | Type | Sale Price | Title Company |
|---|---|---|---|
| Interfamily Deed Transfer | -- | None Available | |
| Warranty Deed | $134,560 | -- |
Mortgage History
| Date | Status | Loan Amount | Loan Type |
|---|---|---|---|
| Open | $450,000 | New Conventional | |
| Closed | $47,000 | Commercial | |
| Previous Owner | $100,000 | New Conventional |
Similar Homes in Yorktown, VA
Source: Real Estate Information Network (REIN)
MLS Number: 10562673
APN: R10D-3180-0946
- 1021 Old Wormley Creek Rd
- 205 Basta Dr
- 402 Tides Run
- 315 Wormley Creek Dr
- 108 Artillery Rd
- 409 Old Wormley Creek Rd
- 211 Old Wormley Creek Rd
- 717 Hornsbyville Rd
- 2204 Old York-Hampton Hwy
- 115 Cannon Rd
- 314 Hornsbyville Rd
- 2402 Wolf Trap Rd
- 207 Blair Dr
- 2403 Old York Hampton Hwy
- 100 Laydon Way Unit 3A
- 126 Daybeacon St
- 116 Daybeacon St
- 107 Brokenbridge Rd
- 103 Runaway Ln
- 103 Crestwood Ct
