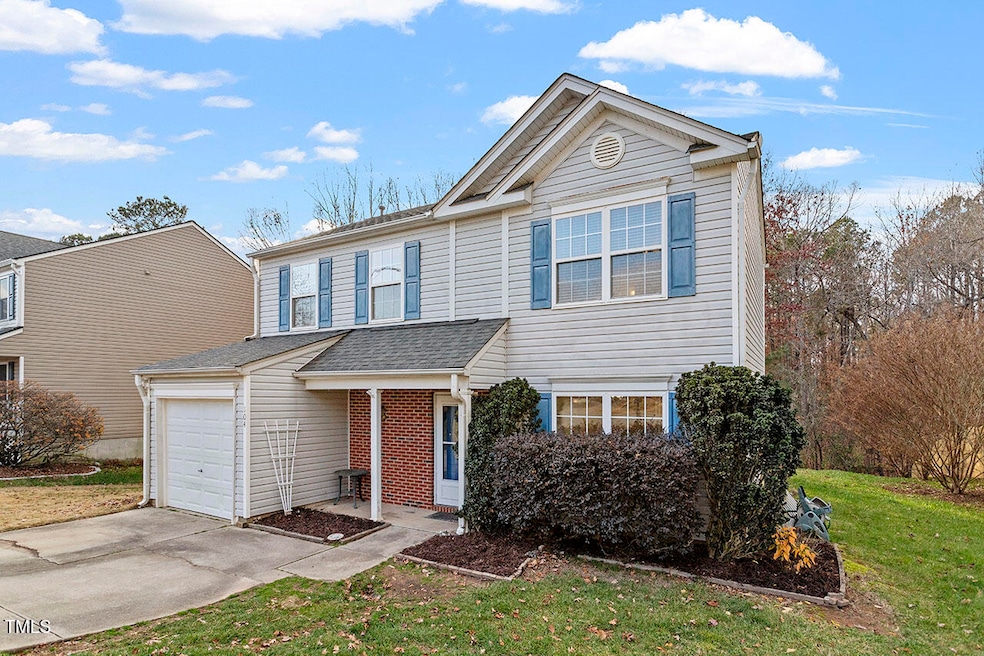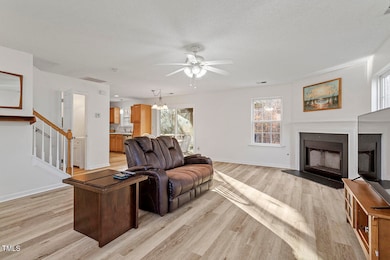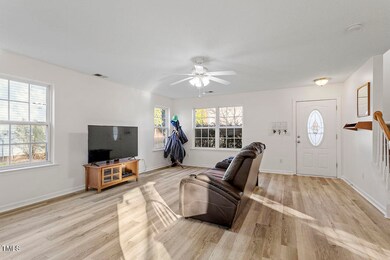
104 Hartshorn Ct Holly Springs, NC 27540
Highlights
- Spa
- Open Floorplan
- Cathedral Ceiling
- Oakview Elementary Rated A
- Traditional Architecture
- Covered patio or porch
About This Home
As of February 2025Fantastic Location! Just minutes to shopping, downtown Holly Springs, the library and the cultural center. This charming home features 3 spacious bedrooms, including a primary suite with a vaulted ceiling. Enjoy 2 full baths and a convenient half bath. The open floor plan boasts a large family room, breakfast room, and kitchen—all with durable LVP flooring. Step outside to a huge covered patio that overlooks a serene wooded backyard, perfect for relaxation or entertaining. The home has been freshly painted and includes brand-new carpet throughout. Key updates include: Roof (2017)
HVAC (2022), Water Heater (2023), Sliding Glass Door (2024), Powder Room Vanity (2024). Don't miss out on this move-in ready home in a prime location!
Home Details
Home Type
- Single Family
Est. Annual Taxes
- $2,950
Year Built
- Built in 2001
Lot Details
- 0.27 Acre Lot
- Lot Dimensions are 70x169.76x70x170.04
- Landscaped
- Rectangular Lot
- Gentle Sloping Lot
- Back and Front Yard
- Property is zoned R10
HOA Fees
- $23 Monthly HOA Fees
Parking
- 1 Car Attached Garage
- Front Facing Garage
- 2 Open Parking Spaces
Home Design
- Traditional Architecture
- Brick Veneer
- Slab Foundation
- Architectural Shingle Roof
- Vinyl Siding
Interior Spaces
- 1,402 Sq Ft Home
- 2-Story Property
- Open Floorplan
- Cathedral Ceiling
- Ceiling Fan
- Gas Log Fireplace
- Blinds
- Window Screens
- Sliding Doors
- Entrance Foyer
- Family Room
- Living Room with Fireplace
- Breakfast Room
- Pull Down Stairs to Attic
Kitchen
- Electric Oven
- Free-Standing Electric Oven
- Free-Standing Electric Range
- Microwave
- Ice Maker
- Dishwasher
- Stainless Steel Appliances
- Laminate Countertops
- Disposal
Flooring
- Carpet
- Luxury Vinyl Tile
- Vinyl
Bedrooms and Bathrooms
- 3 Bedrooms
- Walk-In Closet
- Bathtub with Shower
Laundry
- Laundry on upper level
- Washer and Electric Dryer Hookup
Home Security
- Smart Thermostat
- Storm Doors
- Fire and Smoke Detector
Outdoor Features
- Spa
- Covered patio or porch
- Outdoor Storage
- Rain Gutters
Schools
- Oakview Elementary School
- Apex Friendship Middle School
- Holly Springs High School
Utilities
- Forced Air Heating and Cooling System
- Heating System Uses Natural Gas
- Gas Water Heater
- High Speed Internet
Listing and Financial Details
- Assessor Parcel Number 0649518855
Community Details
Overview
- Cas Nc Association, Phone Number (910) 295-3791
- Ballenridge Subdivision
Recreation
- Community Playground
- Park
Map
Home Values in the Area
Average Home Value in this Area
Property History
| Date | Event | Price | Change | Sq Ft Price |
|---|---|---|---|---|
| 02/14/2025 02/14/25 | Sold | $355,000 | -2.7% | $253 / Sq Ft |
| 01/07/2025 01/07/25 | Pending | -- | -- | -- |
| 12/23/2024 12/23/24 | For Sale | $365,000 | -- | $260 / Sq Ft |
Tax History
| Year | Tax Paid | Tax Assessment Tax Assessment Total Assessment is a certain percentage of the fair market value that is determined by local assessors to be the total taxable value of land and additions on the property. | Land | Improvement |
|---|---|---|---|---|
| 2024 | $2,950 | $341,848 | $120,000 | $221,848 |
| 2023 | $2,366 | $217,539 | $65,000 | $152,539 |
| 2022 | $2,285 | $217,539 | $65,000 | $152,539 |
| 2021 | $2,242 | $217,539 | $65,000 | $152,539 |
| 2020 | $2,242 | $217,539 | $65,000 | $152,539 |
| 2019 | $2,099 | $172,828 | $55,000 | $117,828 |
| 2018 | $1,898 | $172,828 | $55,000 | $117,828 |
| 2017 | $1,830 | $172,828 | $55,000 | $117,828 |
| 2016 | $1,805 | $172,828 | $55,000 | $117,828 |
| 2015 | $1,683 | $158,435 | $45,000 | $113,435 |
| 2014 | $1,625 | $158,435 | $45,000 | $113,435 |
Mortgage History
| Date | Status | Loan Amount | Loan Type |
|---|---|---|---|
| Open | $319,500 | New Conventional | |
| Closed | $319,500 | New Conventional | |
| Previous Owner | $160,000 | New Conventional | |
| Previous Owner | $126,000 | New Conventional | |
| Previous Owner | $27,900 | Stand Alone Second | |
| Previous Owner | $111,600 | Purchase Money Mortgage | |
| Previous Owner | $115,101 | FHA | |
| Previous Owner | $115,139 | FHA |
Deed History
| Date | Type | Sale Price | Title Company |
|---|---|---|---|
| Warranty Deed | $355,000 | None Listed On Document | |
| Warranty Deed | $355,000 | None Listed On Document | |
| Warranty Deed | $139,500 | None Available | |
| Trustee Deed | $119,061 | None Available | |
| Warranty Deed | $116,500 | -- |
Similar Homes in Holly Springs, NC
Source: Doorify MLS
MLS Number: 10068227
APN: 0649.19-51-8855-000
- 224 Hartshorn Ct
- 101 Tiverton Woods Dr
- 105 Cross Hill Ln
- 209 Tullich Way
- 936 W Holly Springs Rd
- 117 Crabwall Ct
- 920 W Holly Springs Rd
- 100 Sire Ct
- 144 Gremar Dr
- 321 Blalock St
- 112 Sire Ct
- 1300 Linden Ridge Dr
- 301 Martingale Dr
- 120 Martingale Dr
- 0 Thomas Mill Rd
- 104 Spooner Ct
- 909 Starkland Way
- 428 Morgan Ridge Rd
- 725 Little Leaf Ct
- 224 Round About Rd






