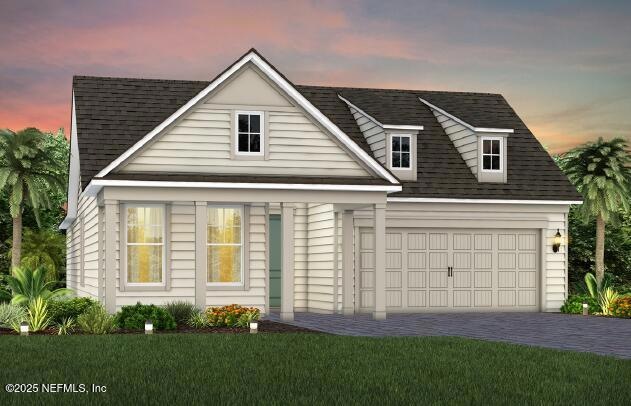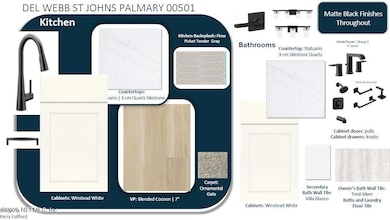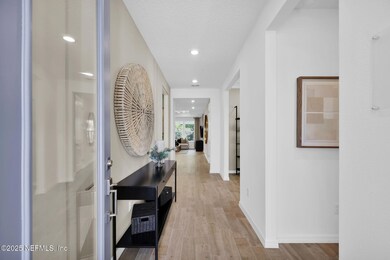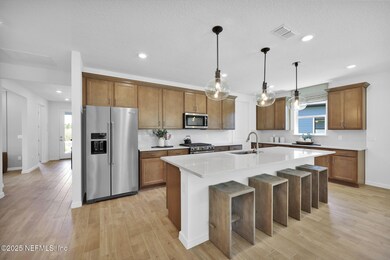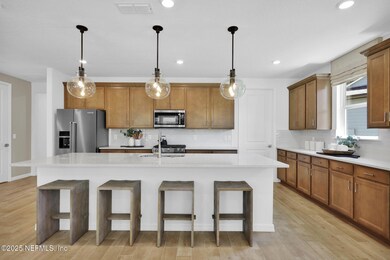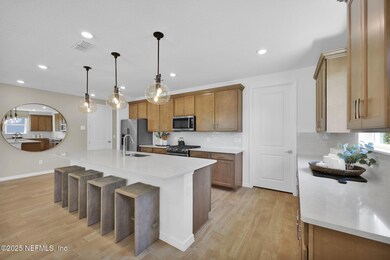
104 Headstream Dr St. Johns, FL 32259
Estimated payment $4,000/month
Highlights
- Under Construction
- RV or Boat Storage in Community
- Views of Trees
- Senior Community
- Gated Community
- Open Floorplan
About This Home
Our new construction Palmary home showcases our Low-County Elevation and features 2 Bedrooms, 2 Bathrooms, Luxury Vinyl Plank Flooring throughout the main living areas, Enclosed Flex Room, and 2-Car Garage with 4' Garage Extension. This home boasts open concept living with a beautiful Kitchen that features Stainless-Steel KitchenAid Appliances, upgraded 42'' Upper White Cabinets accented with a Tender Gray Flow Picket Tile Backsplash, Quartz Countertops, and large Center Island. Just beyond the Kitchen is a cozy spacious Gathering Room with Tray Ceiling, and cozy Café with Sliding Glass Doors that lead to your spacious Covered Lanai making indoor and outdoor entertaining a breeze. This home also features a large Owner's Suite with a large Walk-In Closet and En Suite Bathroom featuring a Dual-Sink Vanity with Soft Close White Cabinets, Linen Closet, and Walk-In Shower, and Private Water Closet.
Home Details
Home Type
- Single Family
Year Built
- Built in 2025 | Under Construction
HOA Fees
- $150 Monthly HOA Fees
Parking
- 2 Car Attached Garage
- Garage Door Opener
Home Design
- Wood Frame Construction
- Shingle Roof
- Siding
Interior Spaces
- 1,858 Sq Ft Home
- 1-Story Property
- Open Floorplan
- Entrance Foyer
- Great Room
- Loft
- Utility Room
- Washer and Gas Dryer Hookup
- Views of Trees
- Fire and Smoke Detector
Kitchen
- Convection Oven
- Electric Oven
- Gas Cooktop
- Microwave
- Plumbed For Ice Maker
- Dishwasher
- Kitchen Island
- Disposal
Flooring
- Carpet
- Tile
- Vinyl
Bedrooms and Bathrooms
- 2 Bedrooms
- Split Bedroom Floorplan
- Walk-In Closet
- 2 Full Bathrooms
- Shower Only
Schools
- Hickory Creek Elementary School
- Switzerland Point Middle School
- Bartram Trail High School
Utilities
- Central Heating and Cooling System
- 200+ Amp Service
- Tankless Water Heater
- Gas Water Heater
Additional Features
- Rear Porch
- Front and Back Yard Sprinklers
Listing and Financial Details
- Assessor Parcel Number 0006920050
Community Details
Overview
- Senior Community
- Landings At Greenbriar Subdivision
Recreation
- RV or Boat Storage in Community
- Pickleball Courts
- Community Playground
- Park
- Jogging Path
Security
- Gated Community
Map
Home Values in the Area
Average Home Value in this Area
Tax History
| Year | Tax Paid | Tax Assessment Tax Assessment Total Assessment is a certain percentage of the fair market value that is determined by local assessors to be the total taxable value of land and additions on the property. | Land | Improvement |
|---|---|---|---|---|
| 2024 | -- | $5,000 | $5,000 | -- |
| 2023 | -- | $5,000 | $5,000 | -- |
Property History
| Date | Event | Price | Change | Sq Ft Price |
|---|---|---|---|---|
| 04/18/2025 04/18/25 | Price Changed | $585,000 | -2.6% | $315 / Sq Ft |
| 04/04/2025 04/04/25 | For Sale | $600,790 | -- | $323 / Sq Ft |
Similar Homes in the area
Source: realMLS (Northeast Florida Multiple Listing Service)
MLS Number: 2079897
APN: 000692-0050
- 114 Headstream Dr
- 124 Headstream Dr
- 90 Spring Line Dr
- 255 Sapling Terrace
- 162 Albright Ct
- 184 Albright Ct
- 139 Albright Ct
- 299 Spruce Hill Point
- 255 Hiddenbrook Place
- 267 Hiddenbrook Place
- 296 Spruce Hill Point
- 219 Hiddenbrook Place
- 287 Spruce Hill Point
- 262 Hiddenbrook Place
- 320 Spruce Hill Point
- 153 Albright Ct
- 247 Hiddenbrook Place
- 200 Hiddenbrook Place
- 220 Hiddenbrook Place
- 302 Spruce Hill Point
