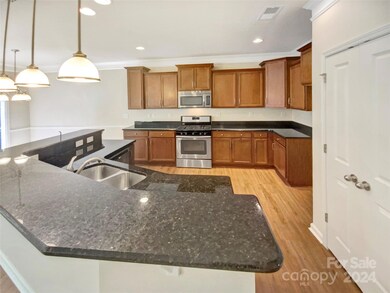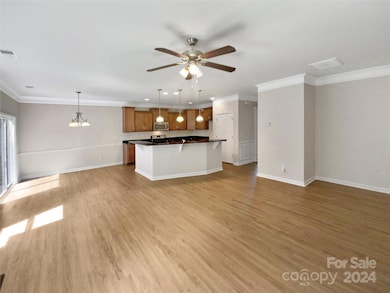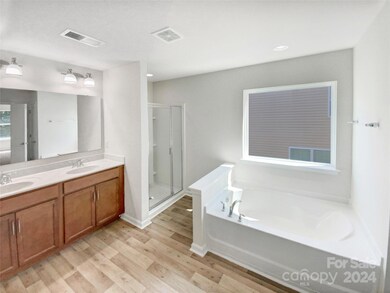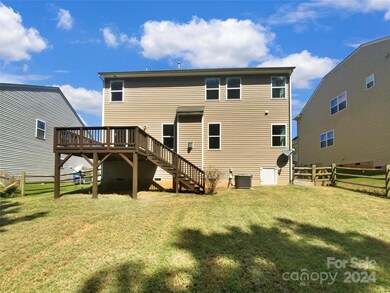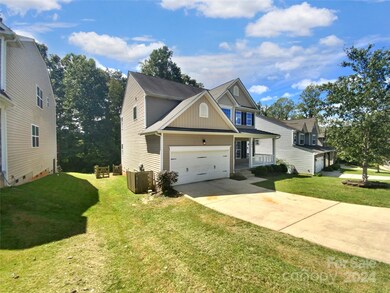
104 Heart Pine Ln Statesville, NC 28677
Highlights
- 2 Car Attached Garage
- Central Heating and Cooling System
- Vinyl Flooring
About This Home
As of April 2025Seller may consider buyer concessions if made in an offer. Welcome to this exquisite property, sure to impress with its stunning features. The home features a cozy fireplace, ideal for chilly evenings, and a neutral color scheme that creates a calming, elegant atmosphere. The kitchen is equipped with stainless steel appliances, perfect for your culinary adventures. The primary bedroom boasts a walk-in closet, and the primary bathroom offers double sinks, a separate tub, and a shower for added comfort. Outside, enjoy a lovely deck for entertaining and a fenced-in backyard for privacy. This property could be your dream home. Don’t miss the opportunity to make it yours!
Last Agent to Sell the Property
Opendoor Brokerage LLC Brokerage Email: wmiller@opendoor.com License #333752
Home Details
Home Type
- Single Family
Est. Annual Taxes
- $4,209
Year Built
- Built in 2015
HOA Fees
- $18 Monthly HOA Fees
Parking
- 2 Car Attached Garage
- Driveway
- 2 Open Parking Spaces
Home Design
- Composition Roof
- Vinyl Siding
Interior Spaces
- 2-Story Property
- Vinyl Flooring
- Crawl Space
Kitchen
- Gas Range
- Microwave
- Dishwasher
Bedrooms and Bathrooms
- 3 Full Bathrooms
Schools
- Troutman Elementary And Middle School
- South Iredell High School
Additional Features
- Property is zoned R8MF
- Central Heating and Cooling System
Community Details
- Association Management Logistics, Inc. Association, Phone Number (980) 294-6787
- Pine Forest Subdivision
- Mandatory home owners association
Listing and Financial Details
- Assessor Parcel Number 4742-68-5577.000
Map
Home Values in the Area
Average Home Value in this Area
Property History
| Date | Event | Price | Change | Sq Ft Price |
|---|---|---|---|---|
| 04/11/2025 04/11/25 | Sold | $347,000 | -0.9% | $142 / Sq Ft |
| 03/14/2025 03/14/25 | Pending | -- | -- | -- |
| 03/13/2025 03/13/25 | Price Changed | $350,000 | -0.8% | $143 / Sq Ft |
| 02/27/2025 02/27/25 | Price Changed | $353,000 | -1.9% | $144 / Sq Ft |
| 02/13/2025 02/13/25 | Price Changed | $360,000 | -0.6% | $147 / Sq Ft |
| 01/30/2025 01/30/25 | Price Changed | $362,000 | 0.0% | $148 / Sq Ft |
| 01/30/2025 01/30/25 | For Sale | $362,000 | -0.8% | $148 / Sq Ft |
| 01/22/2025 01/22/25 | Off Market | $365,000 | -- | -- |
| 01/16/2025 01/16/25 | Price Changed | $365,000 | -0.3% | $149 / Sq Ft |
| 12/12/2024 12/12/24 | Price Changed | $366,000 | -1.3% | $149 / Sq Ft |
| 11/14/2024 11/14/24 | Price Changed | $371,000 | -1.9% | $151 / Sq Ft |
| 10/24/2024 10/24/24 | Price Changed | $378,000 | -1.3% | $154 / Sq Ft |
| 09/10/2024 09/10/24 | For Sale | $383,000 | -- | $156 / Sq Ft |
Tax History
| Year | Tax Paid | Tax Assessment Tax Assessment Total Assessment is a certain percentage of the fair market value that is determined by local assessors to be the total taxable value of land and additions on the property. | Land | Improvement |
|---|---|---|---|---|
| 2024 | $4,209 | $382,640 | $65,000 | $317,640 |
| 2023 | $3,954 | $382,640 | $65,000 | $317,640 |
| 2022 | $2,546 | $223,530 | $25,000 | $198,530 |
| 2021 | $2,602 | $223,530 | $25,000 | $198,530 |
| 2020 | $2,602 | $223,530 | $25,000 | $198,530 |
| 2019 | $2,580 | $223,530 | $25,000 | $198,530 |
| 2018 | $2,189 | $199,980 | $25,000 | $174,980 |
| 2017 | $2,147 | $199,980 | $25,000 | $174,980 |
| 2016 | $2,147 | $199,980 | $25,000 | $174,980 |
| 2015 | $234 | $25,000 | $25,000 | $0 |
| 2014 | $224 | $25,000 | $25,000 | $0 |
Mortgage History
| Date | Status | Loan Amount | Loan Type |
|---|---|---|---|
| Open | $329,650 | New Conventional | |
| Previous Owner | $248,989 | VA | |
| Previous Owner | $246,651 | VA | |
| Previous Owner | $242,000 | VA | |
| Previous Owner | $218,000 | VA |
Deed History
| Date | Type | Sale Price | Title Company |
|---|---|---|---|
| Warranty Deed | $347,000 | Os National Title | |
| Warranty Deed | $340,500 | None Listed On Document | |
| Warranty Deed | $218,000 | None Available |
Similar Homes in Statesville, NC
Source: Canopy MLS (Canopy Realtor® Association)
MLS Number: 4181835
APN: 4742-68-5577.000
- 122 W Heart Pine Ln
- 141 Planters Dr
- 111 Old Field Rd
- 107 Megby Trail
- 111 Megby Trail
- 103 Bunker Hill Ln
- 201 Wedge View Way
- 112 Wedge View Way
- 105 Megby Trail
- 126 Fleming Dr
- 135 Tenth Green Ct
- 137 10th Green Ct
- 108 Fleming Dr
- 139 Tenth Green Ct
- 146 Allenton Way
- 115 Players Park Cir
- 108 Megby Trail
- 140 Jana Dr
- 138 Margo Ln
- 136 Margo Ln

