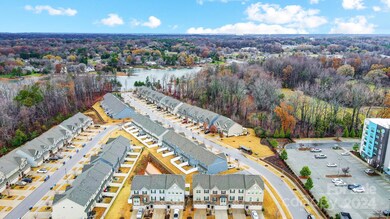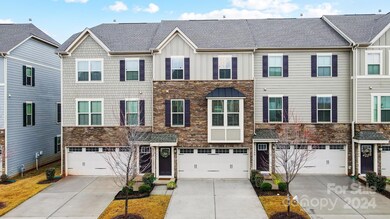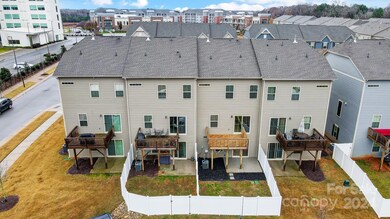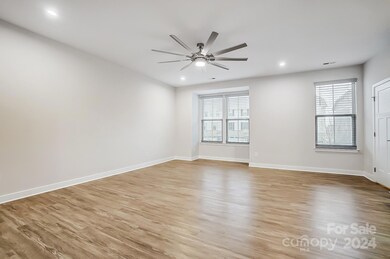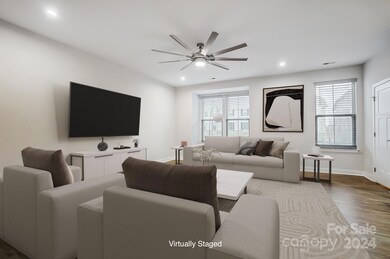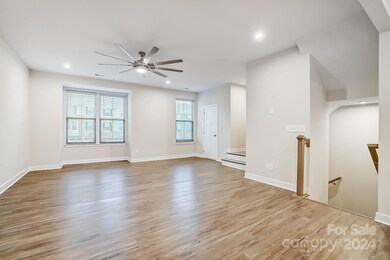
104 Helm Ln Unit C Mooresville, NC 28117
Lake Norman NeighborhoodHighlights
- Wood Flooring
- 2 Car Attached Garage
- Ceiling Fan
- Coddle Creek Elementary School Rated A-
- Zoned Heating and Cooling
About This Home
As of February 2025Beautiful like-new townhome near Lake Norman! This 3-story floorplan in Waterfront at Langtree will blow you away! Luxury features include 2-car garage, 9’ ceilings, updated light fixtures, quartz counterts, lg. kitchen island, modern cabinetry, and SS Appliances including gas cooktop and fridge. NEW carpet in all bedrooms and lower level flex space. The Entire interior was just freshly painted and the back deck power washed. This sparkling clean home is move in ready! Conveniently located just off of I-77, and offers low-maintenance living with easy access to all of the great things that LKN has to offer! Want to do some shopping/ grab a bite to eat? Short distance over to Langtree Village across the street! Want to enjoy some fun in the sun out on the water? Visit the local marina just over 2 miles away or take a short stroll down to the community pergola/fire pit for some gorgeous sunset views over the water! **OPEN HOUSE FRIDAY 1/17 from 3-6**
Last Agent to Sell the Property
Keller Williams Unified Brokerage Email: saracahill@mac.com License #257285

Townhouse Details
Home Type
- Townhome
Est. Annual Taxes
- $3,731
Year Built
- Built in 2021
Lot Details
- Back Yard Fenced
HOA Fees
- $201 Monthly HOA Fees
Parking
- 2 Car Attached Garage
- Front Facing Garage
- Driveway
Home Design
- Slab Foundation
- Stone Veneer
- Hardboard
Interior Spaces
- 3-Story Property
- Ceiling Fan
- Window Treatments
- Dryer
Kitchen
- Dishwasher
- Disposal
Flooring
- Wood
- Tile
- Vinyl
Bedrooms and Bathrooms
- 3 Bedrooms
Schools
- Coddle Creek Elementary School
- Woodland Heights Middle School
- Lake Norman High School
Utilities
- Zoned Heating and Cooling
- Heating System Uses Natural Gas
Community Details
- Kuester Management Group Association, Phone Number (803) 802-0004
- Waterfront At Langtree Subdivision
- Mandatory home owners association
Listing and Financial Details
- Assessor Parcel Number 4645-43-3180.000
Map
Home Values in the Area
Average Home Value in this Area
Property History
| Date | Event | Price | Change | Sq Ft Price |
|---|---|---|---|---|
| 02/11/2025 02/11/25 | Sold | $407,000 | -1.9% | $203 / Sq Ft |
| 01/19/2025 01/19/25 | Pending | -- | -- | -- |
| 12/13/2024 12/13/24 | For Sale | $415,000 | -- | $207 / Sq Ft |
Tax History
| Year | Tax Paid | Tax Assessment Tax Assessment Total Assessment is a certain percentage of the fair market value that is determined by local assessors to be the total taxable value of land and additions on the property. | Land | Improvement |
|---|---|---|---|---|
| 2024 | $3,731 | $373,260 | $60,000 | $313,260 |
| 2023 | $3,731 | $373,260 | $60,000 | $313,260 |
| 2022 | $3,293 | $289,310 | $55,000 | $234,310 |
| 2021 | $615 | $55,000 | $55,000 | $0 |
| 2020 | $615 | $55,000 | $55,000 | $0 |
Mortgage History
| Date | Status | Loan Amount | Loan Type |
|---|---|---|---|
| Open | $275,000 | New Conventional | |
| Closed | $275,000 | New Conventional | |
| Previous Owner | $280,483 | New Conventional |
Deed History
| Date | Type | Sale Price | Title Company |
|---|---|---|---|
| Warranty Deed | $407,000 | None Listed On Document | |
| Warranty Deed | $407,000 | None Listed On Document | |
| Special Warranty Deed | $310,000 | Nvr Settlement Services | |
| Special Warranty Deed | $295,500 | None Available |
Similar Homes in Mooresville, NC
Source: Canopy MLS (Canopy Realtor® Association)
MLS Number: 4195214
APN: 4645-43-3180.000
- 135 Beacon Dr Unit D
- 138 Lanyard Dr Unit B
- 145 Beacon Dr Unit F
- 125 Lanyard Dr Unit E
- 15.4 Acres Langtree Rd
- 133 Castaway Trail
- 522 Langtree Rd
- 123 Southhaven Dr
- 112 Northhampton Dr
- 101 N Cove Key Ln Unit N1
- 332 Queens Cove Rd
- 115 Jade Spring Ct
- 127 Edgeway Rd
- 108 Sail High Ct
- 103 Claremont Way
- 199 Prestwood Ln
- 127 Lakewood Circle Dr
- 109 Myers Port Way Unit 2
- 139 Hollen Ln
- 204 Knoxview Ln

