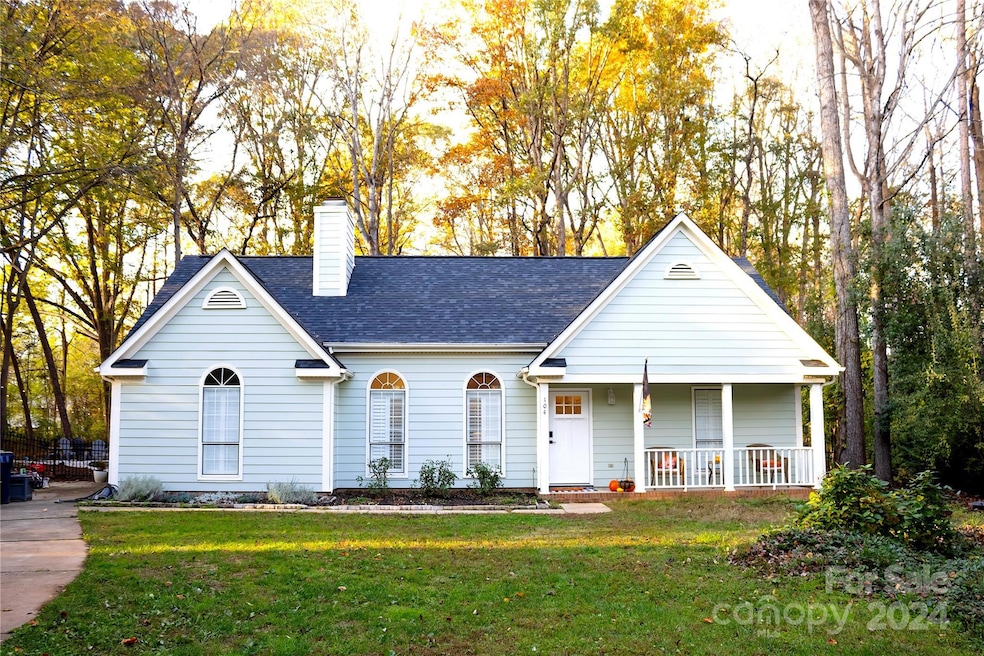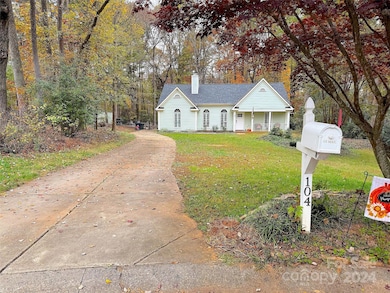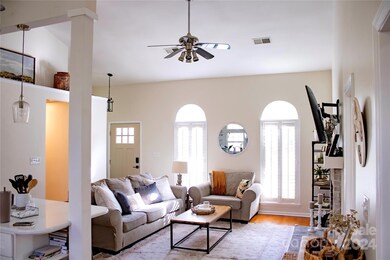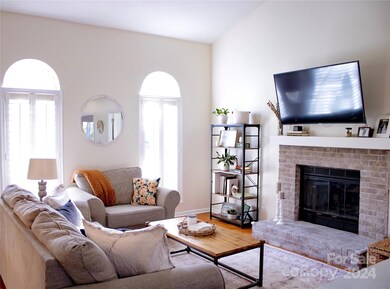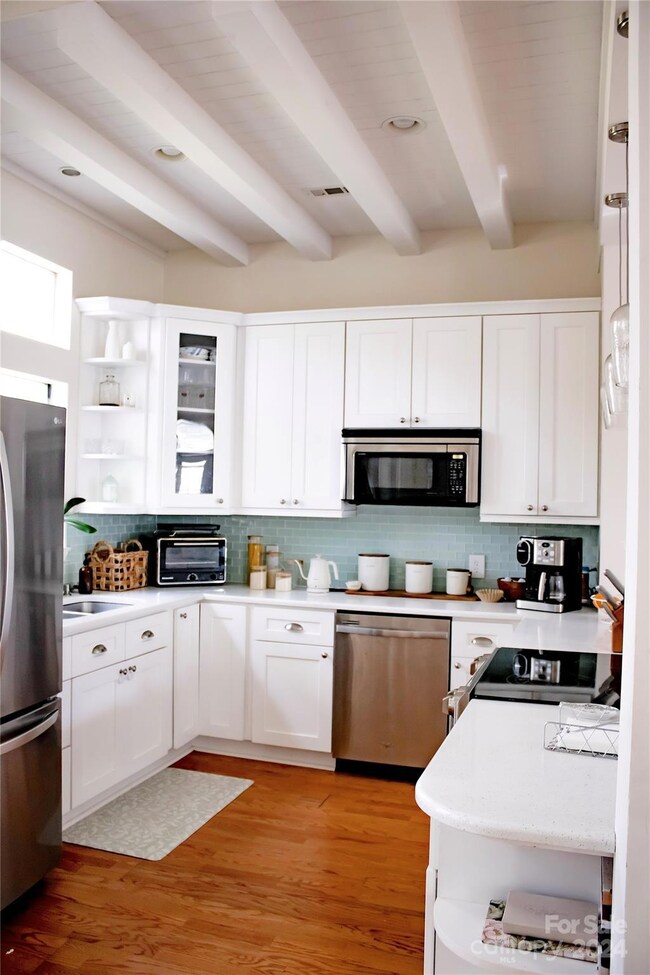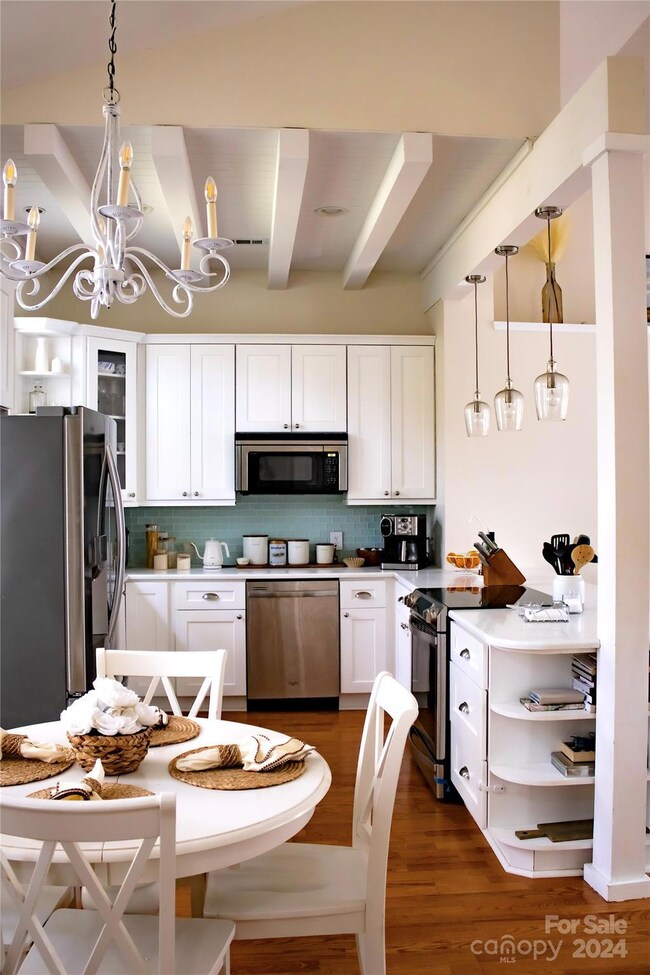
104 Higgins Ln Huntersville, NC 28078
Highlights
- Open Floorplan
- Wooded Lot
- Cul-De-Sac
- Huntersville Elementary School Rated A-
- Screened Porch
- Laundry Room
About This Home
As of March 2025Charming ranch w/ almost an ACRE is in a popular community in the heart of Huntersville. Considered one of the largest lots in Shepherds Vineyard & situated on a cul-de-sac! The airy, open floor plan is full of light. Take in the vaulted ceilings w/ wood planks, plantation shutters, updated kitchen w/ ss appliances, white cabinetry & quartz countertops that extend for additional seating. A cozy family room w/ a fireplace opens to the kitchen and eat-in area. Additional room off the kitchen can be converted into an office, bar, playroom or flex space. This floor plan is equipped w/ a Primary Bedroom and 2 other bedrooms & 2 full bathrooms. Another great feature is the cheerful, screened in porch overlooking the vast wooded AND fenced backyard. Oversized backyard has unlimited potential and perfect for retreating to the outdoors perhaps to relax near the fire pit, exploring hobbies in the shed or a grilling with friends. NO HOA! LOCATION! Close to I77, parks, restaurants & shopping!
Last Agent to Sell the Property
Southern Homes of the Carolinas, Inc Brokerage Email: gtorres@gtcarolinashomes.com License #271832

Home Details
Home Type
- Single Family
Est. Annual Taxes
- $2,545
Year Built
- Built in 1989
Lot Details
- Cul-De-Sac
- Back Yard Fenced
- Level Lot
- Wooded Lot
- Property is zoned GR
Home Design
- Slab Foundation
- Hardboard
Interior Spaces
- 1,297 Sq Ft Home
- 1-Story Property
- Open Floorplan
- Ceiling Fan
- Wood Burning Fireplace
- Family Room with Fireplace
- Screened Porch
- Pull Down Stairs to Attic
- Laundry Room
Kitchen
- Oven
- Microwave
- Dishwasher
- Disposal
Flooring
- Laminate
- Tile
Bedrooms and Bathrooms
- 3 Main Level Bedrooms
- Split Bedroom Floorplan
- 2 Full Bathrooms
Outdoor Features
- Shed
Schools
- Huntersville Elementary School
- Bailey Middle School
- William Amos Hough High School
Utilities
- Forced Air Heating and Cooling System
- Heating System Uses Natural Gas
Community Details
- Voluntary home owners association
- Shepherds Vineyard Subdivision
Listing and Financial Details
- Assessor Parcel Number 017-321-55
Map
Home Values in the Area
Average Home Value in this Area
Property History
| Date | Event | Price | Change | Sq Ft Price |
|---|---|---|---|---|
| 03/20/2025 03/20/25 | Sold | $406,000 | -5.4% | $313 / Sq Ft |
| 02/02/2025 02/02/25 | Price Changed | $429,000 | -2.3% | $331 / Sq Ft |
| 01/26/2025 01/26/25 | Price Changed | $439,000 | -2.2% | $338 / Sq Ft |
| 11/23/2024 11/23/24 | For Sale | $449,000 | +10.9% | $346 / Sq Ft |
| 04/29/2022 04/29/22 | Sold | $405,000 | +17.4% | $313 / Sq Ft |
| 04/04/2022 04/04/22 | Pending | -- | -- | -- |
| 04/02/2022 04/02/22 | For Sale | $345,000 | -- | $267 / Sq Ft |
Tax History
| Year | Tax Paid | Tax Assessment Tax Assessment Total Assessment is a certain percentage of the fair market value that is determined by local assessors to be the total taxable value of land and additions on the property. | Land | Improvement |
|---|---|---|---|---|
| 2023 | $2,545 | $329,500 | $80,000 | $249,500 |
| 2022 | $1,825 | $193,700 | $60,000 | $133,700 |
| 2021 | $1,808 | $193,700 | $60,000 | $133,700 |
| 2020 | $1,783 | $193,700 | $60,000 | $133,700 |
| 2019 | $1,777 | $193,700 | $60,000 | $133,700 |
| 2018 | $1,688 | $139,700 | $36,000 | $103,700 |
| 2017 | $1,662 | $139,700 | $36,000 | $103,700 |
| 2016 | $1,658 | $139,700 | $36,000 | $103,700 |
| 2015 | $1,655 | $139,700 | $36,000 | $103,700 |
| 2014 | $1,653 | $0 | $0 | $0 |
Mortgage History
| Date | Status | Loan Amount | Loan Type |
|---|---|---|---|
| Open | $365,400 | New Conventional | |
| Previous Owner | $167,000 | New Conventional | |
| Previous Owner | $151,650 | New Conventional | |
| Previous Owner | $142,531 | FHA | |
| Previous Owner | $140,686 | FHA | |
| Previous Owner | $12,950 | Credit Line Revolving | |
| Previous Owner | $103,600 | Purchase Money Mortgage | |
| Previous Owner | $13,000 | Credit Line Revolving | |
| Previous Owner | $104,000 | Unknown | |
| Previous Owner | $17,000 | Unknown |
Deed History
| Date | Type | Sale Price | Title Company |
|---|---|---|---|
| Warranty Deed | $406,000 | None Listed On Document | |
| Warranty Deed | $169,000 | None Available | |
| Warranty Deed | $129,500 | -- |
Similar Homes in Huntersville, NC
Source: Canopy MLS (Canopy Realtor® Association)
MLS Number: 4202228
APN: 017-321-55
- 104 Aurora Ln
- 603 Canadice Rd
- 14955 Alexander Place Dr
- 14911 Barnsbury Dr
- 9832 Sunriver Rd
- 15236 Waterfront Dr
- 15323 Barnsbury Dr
- 104 Abingdon Cir
- 505 Southland Rd
- 102 Forest Ct
- 308 Southland Rd
- 15604 Waterfront Dr
- 16606 Spruell St
- 16607 Spruell St
- 15105 Old Statesville Rd
- 14462 Holly Springs Dr
- 14541 Holly Springs Dr
- 15208 Old Statesville Rd Unit 154
- 15188 Eric Kyle Dr
- 722 Falling Oak Alley Unit 20
