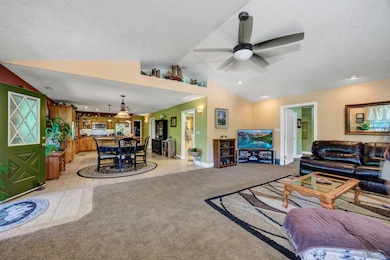
104 Hudspeth Ln Shady Cove, OR 97539
Estimated payment $4,753/month
Highlights
- RV Access or Parking
- Gated Parking
- Mountain View
- Second Garage
- Open Floorplan
- Deck
About This Home
Fantastic custom home with a daylight basement studio (w/separate entrance) and detached shop with studio, close to the beautiful Rogue River. Home features a great room w/vaulted ceilings, newer roof & abundant lighting. Kitchen offers an island w/eating bar, granite counters, 5 burner gas cook-top, convection wall oven, tile floors, microwave, & hickory cabinets. Primary suite has 2 closets, attached bathroom offers a tile shower w/2 shower heads, dual sinks, jetted tub, granite counters & tile floors. Laundry room w/sink, counters, pantry & cabinets. Daylight basement studio with its own entrance, stove/oven, full bathroom with tub/shower, & sink. Private backyard w/covered patio. Oversized 2 car garage (approx 26'x30') w/ shop area. Detached shop (approx 864 sq ft), garage door & studio w/laminate flooring, kitchenette, washer/dryer area, and full bathroom. RV parking w/hook-ups & 2 dump stations. Gated entry, .55 of an acre, fencing, solar panels and newer pavement.
Home Details
Home Type
- Single Family
Est. Annual Taxes
- $3,796
Year Built
- Built in 2003
Lot Details
- 0.55 Acre Lot
- Fenced
- Landscaped
- Level Lot
- Garden
- Property is zoned R1-10, R1-10
Parking
- 4 Car Attached Garage
- Second Garage
- Workshop in Garage
- Garage Door Opener
- Gravel Driveway
- Gated Parking
- RV Access or Parking
Property Views
- Mountain
- Territorial
- Neighborhood
Home Design
- 2-Story Property
- Block Foundation
- Frame Construction
- Composition Roof
- Metal Roof
- Concrete Siding
- Concrete Perimeter Foundation
Interior Spaces
- 2,536 Sq Ft Home
- Open Floorplan
- Wet Bar
- Vaulted Ceiling
- Ceiling Fan
- Double Pane Windows
- Vinyl Clad Windows
- Mud Room
- Living Room
- Dining Room
- Laundry Room
Kitchen
- Eat-In Kitchen
- Oven
- Cooktop
- Microwave
- Dishwasher
- Kitchen Island
- Granite Countertops
- Tile Countertops
- Disposal
Flooring
- Carpet
- Laminate
- Tile
Bedrooms and Bathrooms
- 3 Bedrooms
- 3 Full Bathrooms
- Hydromassage or Jetted Bathtub
- Bathtub with Shower
Finished Basement
- Partial Basement
- Exterior Basement Entry
- Natural lighting in basement
Home Security
- Carbon Monoxide Detectors
- Fire and Smoke Detector
Eco-Friendly Details
- Solar owned by seller
- Solar Heating System
Outdoor Features
- Deck
- Patio
- Separate Outdoor Workshop
Schools
- Shady Cove Elementary And Middle School
- Eagle Point High School
Utilities
- Cooling Available
- Heat Pump System
- Private Water Source
- Well
- Water Heater
- Cable TV Available
Community Details
- No Home Owners Association
Listing and Financial Details
- Legal Lot and Block 2901 / 3008
- Assessor Parcel Number 10975715
Map
Home Values in the Area
Average Home Value in this Area
Tax History
| Year | Tax Paid | Tax Assessment Tax Assessment Total Assessment is a certain percentage of the fair market value that is determined by local assessors to be the total taxable value of land and additions on the property. | Land | Improvement |
|---|---|---|---|---|
| 2024 | $3,933 | $325,800 | $70,690 | $255,110 |
| 2023 | $3,796 | $316,320 | $68,630 | $247,690 |
| 2022 | $3,694 | $316,320 | $68,630 | $247,690 |
| 2021 | $3,585 | $307,110 | $66,630 | $240,480 |
| 2020 | $3,863 | $298,170 | $64,690 | $233,480 |
| 2019 | $3,812 | $281,060 | $60,970 | $220,090 |
| 2018 | $3,792 | $272,880 | $59,190 | $213,690 |
| 2017 | $3,463 | $272,880 | $59,190 | $213,690 |
| 2016 | $3,349 | $257,230 | $55,790 | $201,440 |
| 2015 | $3,247 | $257,230 | $55,790 | $201,440 |
| 2014 | $3,149 | $242,470 | $52,580 | $189,890 |
Property History
| Date | Event | Price | Change | Sq Ft Price |
|---|---|---|---|---|
| 09/24/2024 09/24/24 | Price Changed | $795,000 | -4.8% | $313 / Sq Ft |
| 06/18/2024 06/18/24 | For Sale | $835,000 | +200.4% | $329 / Sq Ft |
| 05/21/2014 05/21/14 | Sold | $278,000 | -0.4% | $110 / Sq Ft |
| 03/16/2014 03/16/14 | Pending | -- | -- | -- |
| 02/04/2014 02/04/14 | For Sale | $279,000 | -- | $110 / Sq Ft |
Deed History
| Date | Type | Sale Price | Title Company |
|---|---|---|---|
| Interfamily Deed Transfer | -- | Amerititle | |
| Interfamily Deed Transfer | -- | None Available | |
| Warranty Deed | $278,000 | First American Title Company |
Mortgage History
| Date | Status | Loan Amount | Loan Type |
|---|---|---|---|
| Open | $223,000 | VA | |
| Closed | $186,427 | VA | |
| Closed | $258,540 | New Conventional | |
| Previous Owner | $239,863 | New Conventional | |
| Previous Owner | $249,000 | Unknown | |
| Previous Owner | $55,000 | Credit Line Revolving |
About the Listing Agent
Kelli's Other Listings
Source: Southern Oregon MLS
MLS Number: 220184824
APN: 10975715
- 50 Dion Ct
- 30 Dion Ct Unit 3
- 124 Hudspeth Ln
- 60 Dion Ct Unit 4
- 60 Dion Ct Unit 3
- 60 Dion Ct Unit 1
- 70 Dion Ct Unit 2
- 10 Dion Ct
- 110 Cora Dr
- 250 Sowell Dr
- 0 Train Ln Unit 489890769
- 0 Train Ln Unit 220194591
- 22292 Highway 62
- 301 Leanna Way
- 465 Hudspeth Ln
- 409 Sarma Dr
- 965 Old Ferry Rd
- 0 Pinetop Terrace Unit 220161538
- 551 Hudspeth Ln
- 22071 Highway 62 Unit 33






