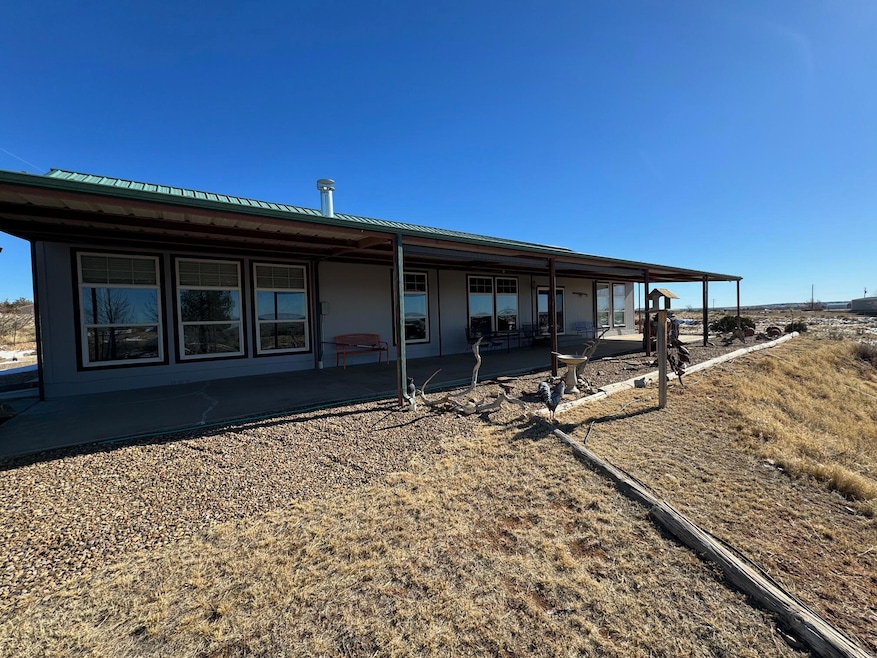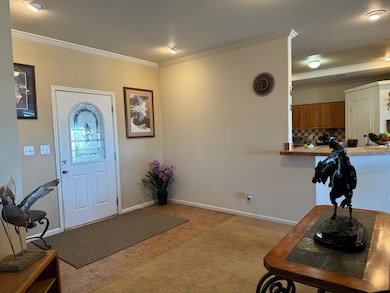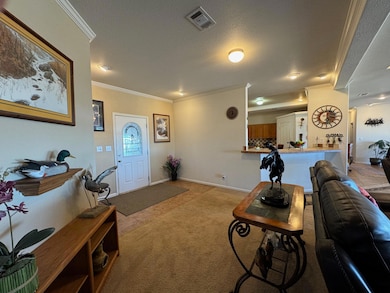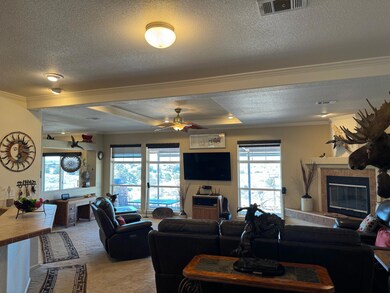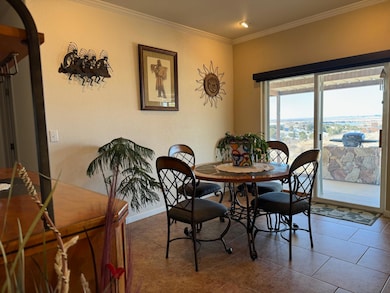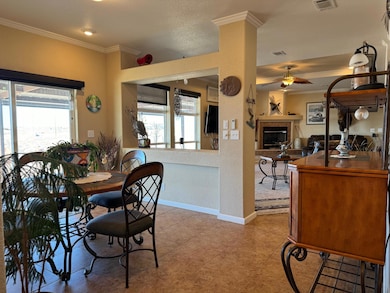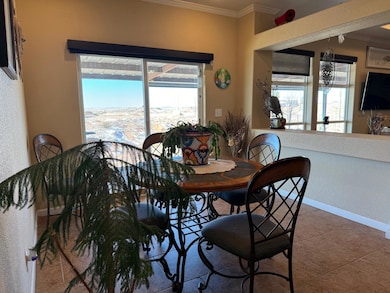
Estimated payment $1,937/month
Highlights
- Separate Formal Living Room
- High Ceiling
- Private Yard
- Logan Middle School Rated A-
- Great Room
- Covered patio or porch
About This Home
Original owner! Fabulous 3 bedroom, 2 full bathroom modular home situated on 1.82 Acres at Ute Lake in Logan NM! 1 One mile to the main marina & boat ramps. Views of the lake from multiple rooms. Expanded 15'x75' covered rear patio. 4 car attached garage. Open floorplan w/split bedrooms. Spacious kitchen features wood cabinetry, tile counter tops w/custom tile backsplash, oversize pantry, tile floors, island, breakfast bar, electric range, microwave, DW & refrigerator. Living room includes wood burning fireplace , coffered ceiling & wall of windows facing the lake w/electric blinds. Massive 19'x16' Owners suite features lake views, a walk-in closet, dbl sinks, garden tub & separate shower w/custom tile surround. Spacious secondary bedrooms. Large laundry room w/wash sink & 2nd refrig.
Property Details
Home Type
- Modular Prefabricated Home
Est. Annual Taxes
- $2,530
Year Built
- Built in 2005
Lot Details
- 1.82 Acre Lot
- Property fronts a county road
- East Facing Home
- Landscaped
- Private Yard
Parking
- 4 Car Attached Garage
- Multiple Garage Doors
- Garage Door Opener
Home Design
- Frame Construction
- Pitched Roof
- Metal Roof
- Masonite
Interior Spaces
- 2,200 Sq Ft Home
- Property has 1 Level
- High Ceiling
- Ceiling Fan
- Wood Burning Fireplace
- Double Pane Windows
- Vinyl Clad Windows
- Insulated Windows
- Entrance Foyer
- Great Room
- Separate Formal Living Room
- Fire and Smoke Detector
- Property Views
Kitchen
- Country Kitchen
- Breakfast Bar
- Free-Standing Electric Range
- Microwave
- Dishwasher
- Kitchen Island
Flooring
- CRI Green Label Plus Certified Carpet
- Tile
Bedrooms and Bathrooms
- 3 Bedrooms
- Walk-In Closet
- 2 Full Bathrooms
- Dual Sinks
- Garden Bath
- Separate Shower
Laundry
- Dryer
- Washer
Accessible Home Design
- Wheelchair Access
Outdoor Features
- Covered patio or porch
- Shed
- Outdoor Grill
Utilities
- Refrigerated Cooling System
- Forced Air Heating System
- Water Softener is Owned
- Septic Tank
- High Speed Internet
- Cable TV Available
Community Details
- Built by Karsten Homes
Listing and Financial Details
- Assessor Parcel Number 119307708948500
Map
Home Values in the Area
Average Home Value in this Area
Tax History
| Year | Tax Paid | Tax Assessment Tax Assessment Total Assessment is a certain percentage of the fair market value that is determined by local assessors to be the total taxable value of land and additions on the property. | Land | Improvement |
|---|---|---|---|---|
| 2024 | $2,530 | $89,199 | $8,234 | $80,965 |
| 2023 | $2,530 | $89,199 | $8,234 | $80,965 |
| 2022 | $2,610 | $89,199 | $8,234 | $80,965 |
| 2021 | $2,629 | $89,199 | $8,234 | $80,965 |
| 2020 | $2,463 | $89,199 | $8,234 | $80,965 |
| 2019 | $2,005 | $77,839 | $7,995 | $69,844 |
| 2018 | $2,032 | $75,572 | $7,762 | $67,810 |
| 2017 | $1,783 | $73,363 | $7,535 | $65,828 |
| 2016 | $1,783 | $71,227 | $7,316 | $63,911 |
| 2015 | -- | $69,152 | $7,103 | $62,049 |
| 2013 | -- | $201,434 | $20,689 | $180,745 |
Property History
| Date | Event | Price | Change | Sq Ft Price |
|---|---|---|---|---|
| 04/14/2025 04/14/25 | For Sale | $309,900 | 0.0% | $141 / Sq Ft |
| 04/14/2025 04/14/25 | Price Changed | $309,900 | 0.0% | $141 / Sq Ft |
| 04/14/2025 04/14/25 | For Sale | $309,900 | -4.6% | $141 / Sq Ft |
| 01/08/2025 01/08/25 | Off Market | -- | -- | -- |
| 01/19/2024 01/19/24 | For Sale | $325,000 | -- | $148 / Sq Ft |
Deed History
| Date | Type | Sale Price | Title Company |
|---|---|---|---|
| Special Warranty Deed | -- | None Listed On Document | |
| Special Warranty Deed | -- | None Listed On Document | |
| Special Warranty Deed | -- | None Listed On Document |
Similar Homes in Logan, NM
Source: Southwest MLS (Greater Albuquerque Association of REALTORS®)
MLS Number: 1082017
APN: R021757
