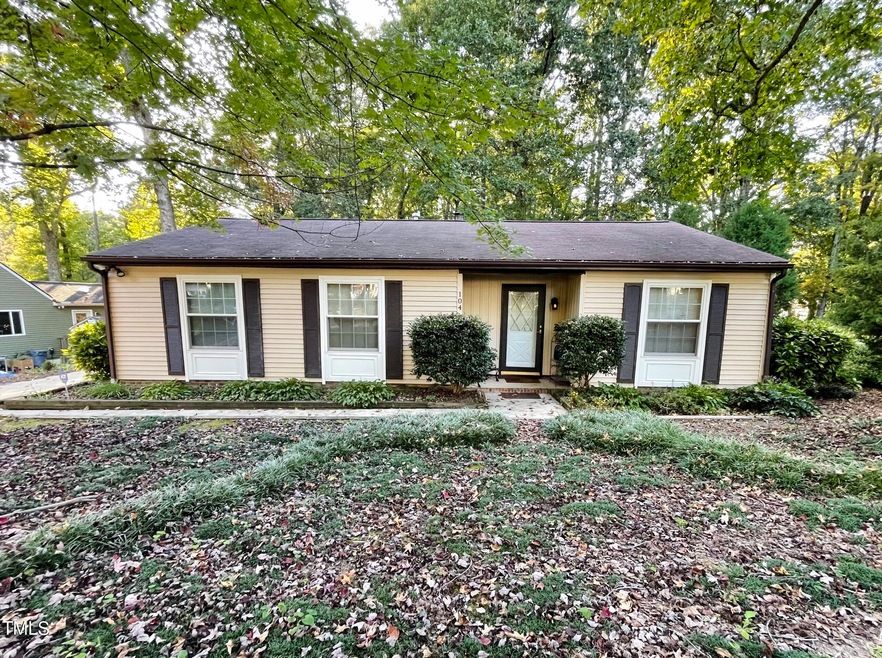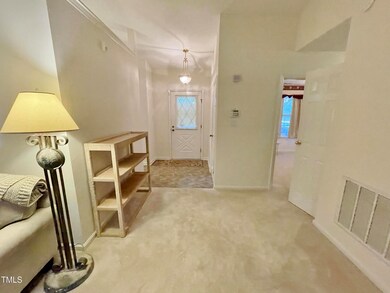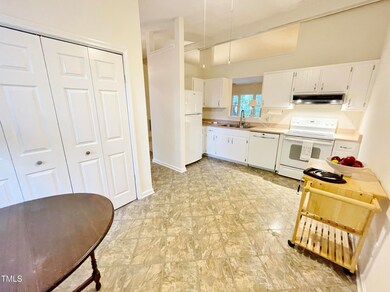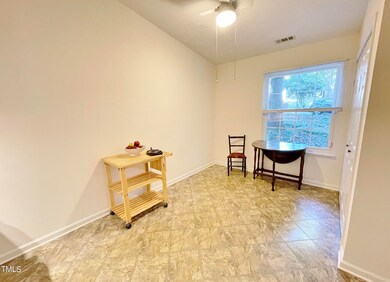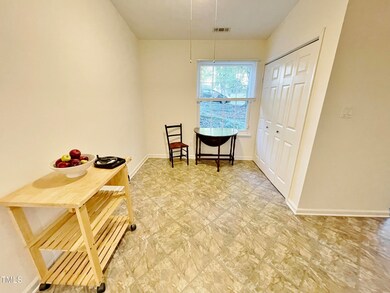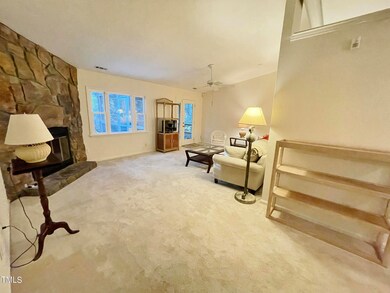
104 Indigo Dr Cary, NC 27513
North Cary NeighborhoodHighlights
- View of Trees or Woods
- Wooded Lot
- Screened Porch
- Reedy Creek Magnet Middle School Rated A
- No HOA
- Fenced Yard
About This Home
As of November 2024A jewel of a property in a superlative location. 3 bdr. and 2 full bath ranch that lives very large. Relax on your upgraded screened porch w a vaulted ceiling and a ceiling fan overlooking a deep wooded back yard that offers solitude and privacy yet only 3-5 minutes from SAS, I-40, groceries, shopping/dining etc at Harrison Pointe, The Arboretum and Harrison Square. 5 minutes to wonderful Umstead Park! 10 minutes to RDU airport. Newly painted living areas. Vinyl windows and siding offer very low maintenance. New HVAC and gas furnace installed 11/22. New gas logs installed 11/22. Bathrooms have been renovated. According to a permit history the waterline was replaced with PEX from the street to the house by Expert Express. According to seller property has Google fiber installed. Lighting dimmer switches on most overhead lights. Fridge new in 2024, newer washer and dryer convey ''as-is''. Fence present when property purchased in 2003. See survey. No HOA dues and seller believes no active HOA. Buyers may receive a lender credit up to $1500.00 closing costs if they use Kelly Donahue at 919-215-6126 with Towne Mortgage of the Carolinas. Offer may expire at 12-31-2024. Speak to loan officer for details.
Last Buyer's Agent
Charlie Jaeckels
Redfin Corporation License #332142

Home Details
Home Type
- Single Family
Est. Annual Taxes
- $2,999
Year Built
- Built in 1983
Lot Details
- 0.28 Acre Lot
- Fenced Yard
- Wood Fence
- Wooded Lot
- Back Yard
Home Design
- Slab Foundation
- Shingle Roof
- Vinyl Siding
Interior Spaces
- 1,287 Sq Ft Home
- 1-Story Property
- Ceiling Fan
- Gas Log Fireplace
- Family Room with Fireplace
- Screened Porch
- Views of Woods
- Scuttle Attic Hole
- Carbon Monoxide Detectors
Kitchen
- Eat-In Kitchen
- Electric Range
- Range Hood
- Ice Maker
- Dishwasher
- Disposal
Flooring
- Carpet
- Vinyl
Bedrooms and Bathrooms
- 3 Bedrooms
- 2 Full Bathrooms
- Walk-in Shower
Laundry
- Laundry in Kitchen
- Washer and Dryer
Parking
- 1 Parking Space
- Private Driveway
- 1 Open Parking Space
Outdoor Features
- Outdoor Storage
- Rain Gutters
Schools
- Wake County Schools Elementary And Middle School
- Wake County Schools High School
Utilities
- Forced Air Heating and Cooling System
- Heating System Uses Natural Gas
- Water Heater
- Cable TV Available
Community Details
- No Home Owners Association
- Royal Oaks Subdivision
Listing and Financial Details
- Assessor Parcel Number 0764785870
Map
Home Values in the Area
Average Home Value in this Area
Property History
| Date | Event | Price | Change | Sq Ft Price |
|---|---|---|---|---|
| 11/15/2024 11/15/24 | Sold | $380,000 | -1.3% | $295 / Sq Ft |
| 10/25/2024 10/25/24 | Pending | -- | -- | -- |
| 10/18/2024 10/18/24 | Price Changed | $385,000 | -1.3% | $299 / Sq Ft |
| 10/16/2024 10/16/24 | Price Changed | $389,900 | -2.5% | $303 / Sq Ft |
| 10/11/2024 10/11/24 | For Sale | $400,000 | -- | $311 / Sq Ft |
Tax History
| Year | Tax Paid | Tax Assessment Tax Assessment Total Assessment is a certain percentage of the fair market value that is determined by local assessors to be the total taxable value of land and additions on the property. | Land | Improvement |
|---|---|---|---|---|
| 2024 | $2,999 | $355,266 | $165,000 | $190,266 |
| 2023 | $2,562 | $253,685 | $105,000 | $148,685 |
| 2022 | $2,467 | $253,685 | $105,000 | $148,685 |
| 2021 | $2,417 | $253,685 | $105,000 | $148,685 |
| 2020 | $2,430 | $253,685 | $105,000 | $148,685 |
| 2019 | $2,027 | $187,448 | $78,000 | $109,448 |
| 2018 | $1,903 | $187,448 | $78,000 | $109,448 |
| 2017 | $1,829 | $187,448 | $78,000 | $109,448 |
| 2016 | $1,802 | $187,448 | $78,000 | $109,448 |
| 2015 | -- | $157,026 | $60,000 | $97,026 |
| 2014 | $1,477 | $157,026 | $60,000 | $97,026 |
Mortgage History
| Date | Status | Loan Amount | Loan Type |
|---|---|---|---|
| Open | $304,000 | New Conventional | |
| Closed | $304,000 | New Conventional | |
| Previous Owner | $109,250 | No Value Available |
Deed History
| Date | Type | Sale Price | Title Company |
|---|---|---|---|
| Warranty Deed | $380,000 | None Listed On Document | |
| Warranty Deed | $380,000 | None Listed On Document | |
| Special Warranty Deed | -- | None Listed On Document | |
| Special Warranty Deed | $129,500 | -- | |
| Special Warranty Deed | -- | -- | |
| Trustee Deed | $109,869 | -- | |
| Warranty Deed | $115,000 | -- |
Similar Homes in Cary, NC
Source: Doorify MLS
MLS Number: 10057743
APN: 0764.08-78-5870-000
- 601 E Dynasty Dr
- 0 Reedy Creek Rd
- 310 Electra Dr
- 108 N Woodshed Ct
- 207 Wyatts Pond Ln
- 109 Aisling Ct
- 103 Aisling Ct
- 222 Kylemore Cir
- 809 Davidson Point Rd
- 905 Maynard Creek Ct
- 1425 Princess Anne Rd
- 357 Roberts Ridge Dr
- 111 Wards Ridge Dr
- 110 Misty Ct
- 202 Homestead Dr
- 817 Roanoke Dr
- 505 Gooseneck Dr Unit A1
- 505 Gooseneck Dr Unit B1
- 1402 Princess Anne Rd
- 102 Choptank Ct Unit B5
