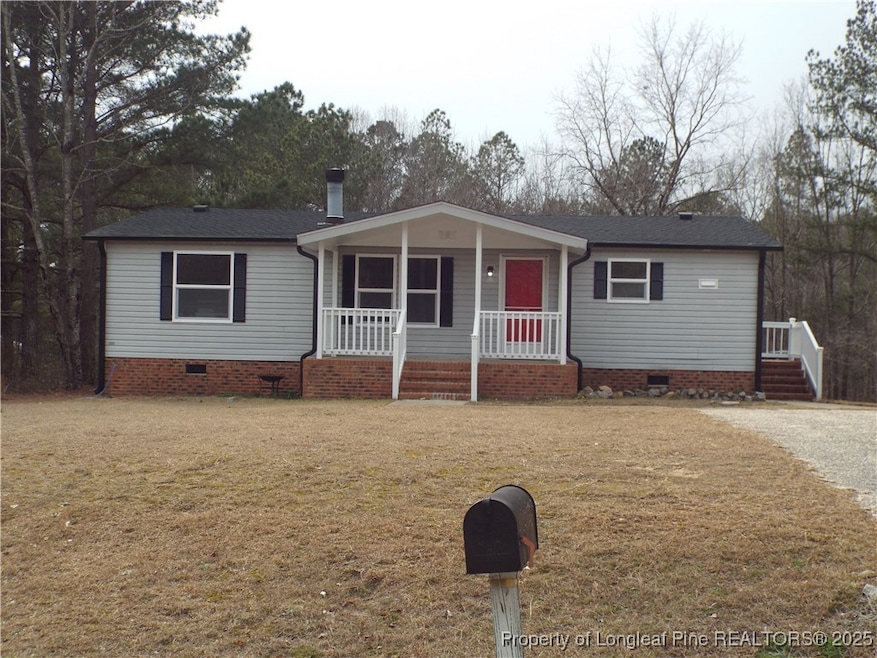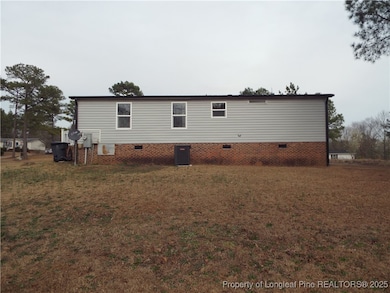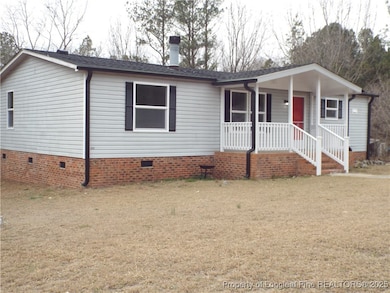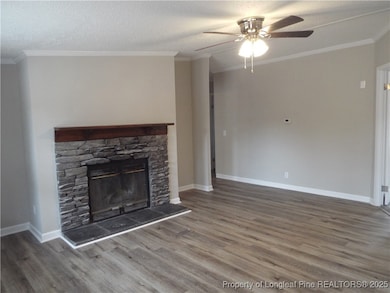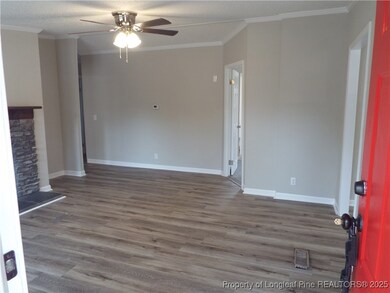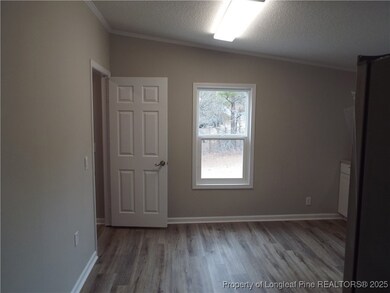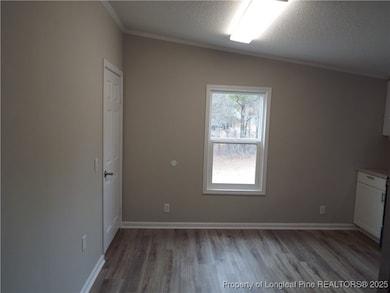
104 Kathleen Rd Lillington, NC 27546
Highlights
- Ranch Style House
- No HOA
- Double Vanity
- 1 Fireplace
- Eat-In Kitchen
- Walk-In Closet
About This Home
As of April 2025Welcome Home! This completely renovated 3-bedroom, 2-bathroom home is situated on a generous lot just under an acre. The list of updates is long! New roof (2025); new laminated vinyl plank flooring, light fixtures, bright LEDs in kitchen and bathrooms; a spa-like soaking tub and tiled shower coupled with a beautiful double vanity in the master for you to share. All NEW kitchen cabinets and countertops complimented by new stainless-steel appliances; Carpeting in all the bedrooms. And WOW! is this going be efficient for its new owners... New vinyl windows, and the complete floor system has new insulation with a plastic barrier added, all to better control temperatures and lower your electrical bill! The plumbing supply lines have been updated with new fixtures as well... Plus, new sharp black gutters that accent the home. Easy commute to base or Raleigh, Grocery Stores, Restaurants and more. Its ready for its new owners to enjoy this home with no maintenance for long time.
Home Details
Home Type
- Single Family
Year Built
- Built in 1993
Lot Details
- 0.99 Acre Lot
- Cleared Lot
- Property is in good condition
- Zoning described as RA-20 - Residential Agricultural
Home Design
- Ranch Style House
- Vinyl Siding
Interior Spaces
- 1,204 Sq Ft Home
- Ceiling Fan
- 1 Fireplace
- Insulated Windows
- Laundry Room
Kitchen
- Eat-In Kitchen
- Microwave
- Dishwasher
Flooring
- Carpet
- Luxury Vinyl Plank Tile
Bedrooms and Bathrooms
- 3 Bedrooms
- En-Suite Primary Bedroom
- Walk-In Closet
- 2 Full Bathrooms
- Double Vanity
- Garden Bath
- Separate Shower
Eco-Friendly Details
- Energy-Efficient Appliances
Schools
- Western Harnett Middle School
- Western Harnett High School
Utilities
- Central Air
- Heat Pump System
- Septic Tank
Community Details
- No Home Owners Association
- Highland Hills Subdivision
Listing and Financial Details
- Assessor Parcel Number 039589 1021 08
- Seller Considering Concessions
Map
Home Values in the Area
Average Home Value in this Area
Property History
| Date | Event | Price | Change | Sq Ft Price |
|---|---|---|---|---|
| 04/10/2025 04/10/25 | Sold | $174,900 | 0.0% | $145 / Sq Ft |
| 03/11/2025 03/11/25 | Pending | -- | -- | -- |
| 03/07/2025 03/07/25 | For Sale | $174,900 | -- | $145 / Sq Ft |
Similar Homes in Lillington, NC
Source: Longleaf Pine REALTORS®
MLS Number: 739976
APN: 039589 1021 08
- 50 Otto Rd
- Lot 9 Docs Rd
- Lot 5 Docs Rd
- 92 Papoose Trail
- 53 Eisler Dr
- 247 Eisler Dr
- 351 Prairie Ln
- 545 Eisler Dr
- 89 Bison Ln
- 25 Horse Whisperer Ln
- 154 Elgin Dr
- 154 Elgin Dr
- 154 Elgin Dr
- 154 Elgin Dr
- 154 Elgin Dr
- 37 Triple Crown Ct
- Lot 1 Docs Rd
- 38 Colonial Hills Dr
- 240 Colonial Hills Dr
- 186 Kentucky Derby Ln
