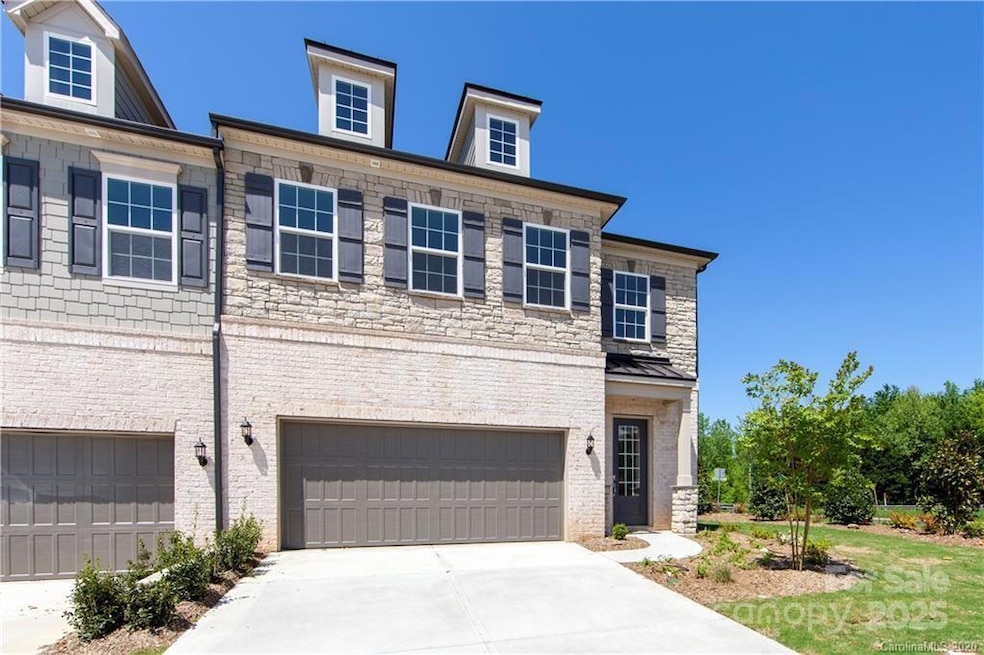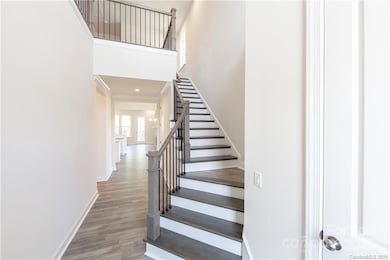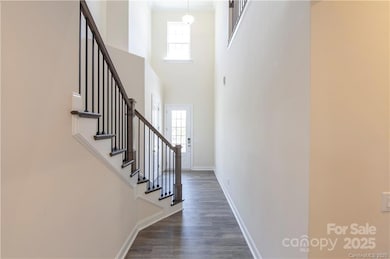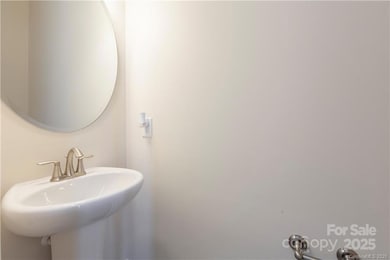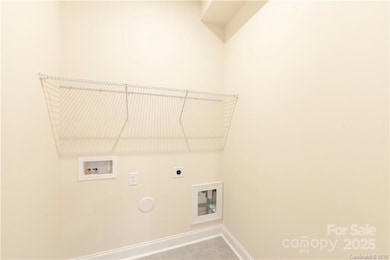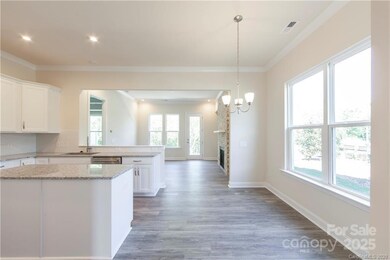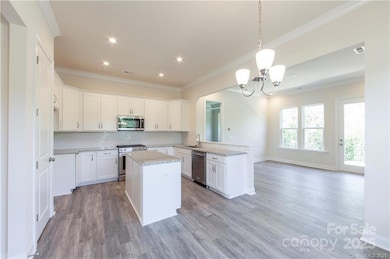
104 Kentmore Dr Waxhaw, NC 28173
Estimated payment $4,065/month
Highlights
- 2 Car Attached Garage
- Laundry Room
- Four Sided Brick Exterior Elevation
- Marvin Elementary School Rated A
- Forced Air Zoned Heating and Cooling System
- Ceiling Fan
About This Home
This stunning 4-bedroom, 3.5-bathroom townhouse is located in the sought-after Marvin area, Zoned for the prestigious Marvin Ridge School, it offers access to some of the state’s best public schools, making it an excellent choice for families seeking quality education. Conveniently situated near shopping, restaurants, highways, and entertainment, this home ensures both accessibility and a vibrant lifestyle. Featuring stainless steel appliances, granite countertops, and ample closet space, it offers modern comforts. The primary suite on the main level includes double sinks, a step-in huge shower, and a walk-in closet. Crown molding enhances the main level, while a staircase leads to three additional bedrooms and two baths with an office. With a two-car garage and a well designed layout, this home is perfect for families and investors alike. Don’t miss this opportunity to own a home in a premier community with exceptional schools and amenities! Tenant-occupied – Call Agent for Showings.
Listing Agent
Tech Realty LLC Brokerage Email: chandra@techrealtyllc.com License #289978
Townhouse Details
Home Type
- Townhome
Est. Annual Taxes
- $2,801
Year Built
- Built in 2020
HOA Fees
- $204 Monthly HOA Fees
Parking
- 2 Car Attached Garage
- Driveway
Home Design
- Slab Foundation
- Four Sided Brick Exterior Elevation
Interior Spaces
- 2-Story Property
- Ceiling Fan
- Gas Fireplace
- Great Room with Fireplace
- Laundry Room
Kitchen
- Gas Cooktop
- Range Hood
- ENERGY STAR Qualified Dishwasher
Bedrooms and Bathrooms
Eco-Friendly Details
- ENERGY STAR/CFL/LED Lights
Schools
- Marvin Elementary School
- Marvin Ridge Middle School
- Marvin Ridge High School
Utilities
- Forced Air Zoned Heating and Cooling System
- Heating System Uses Natural Gas
- Electric Water Heater
Community Details
- Cusick Association
- Towns At Audrey Park Condos
- Towns At Audrey Park Subdivision
- Mandatory home owners association
Listing and Financial Details
- Assessor Parcel Number 06198005
Map
Home Values in the Area
Average Home Value in this Area
Tax History
| Year | Tax Paid | Tax Assessment Tax Assessment Total Assessment is a certain percentage of the fair market value that is determined by local assessors to be the total taxable value of land and additions on the property. | Land | Improvement |
|---|---|---|---|---|
| 2024 | $2,801 | $446,200 | $89,500 | $356,700 |
| 2023 | $2,791 | $446,200 | $89,500 | $356,700 |
| 2022 | $2,791 | $446,200 | $89,500 | $356,700 |
| 2021 | $2,785 | $446,200 | $89,500 | $356,700 |
| 2020 | $21 | $0 | $0 | $0 |
Property History
| Date | Event | Price | Change | Sq Ft Price |
|---|---|---|---|---|
| 03/31/2025 03/31/25 | Price Changed | $650,000 | -1.5% | $254 / Sq Ft |
| 03/14/2025 03/14/25 | For Sale | $660,000 | -- | $257 / Sq Ft |
Deed History
| Date | Type | Sale Price | Title Company |
|---|---|---|---|
| Special Warranty Deed | $400,000 | None Available |
Mortgage History
| Date | Status | Loan Amount | Loan Type |
|---|---|---|---|
| Previous Owner | $319,920 | New Conventional |
Similar Homes in Waxhaw, NC
Source: Canopy MLS (Canopy Realtor® Association)
MLS Number: 4233540
APN: 06-198-561
- 8201 Tonawanda Dr
- 227 Tyndale Ct
- 8432 Newton Ln
- 1108 Piper Meadows Dr Unit 52
- 1023 Piper Meadows Dr Unit 5
- 9422 Ridgeforest Dr
- 9331 Hanworth Trace Dr
- 8402 Albury Walk Ln
- 9217 Rock Water Ct
- 8651 Walsham Dr
- 8523 Albury Walk Ln
- 518 Streamside Ln
- 3012 Wheatfield Dr
- 16919 Hedgerow Park Rd
- 318 Montrose Dr
- 9107 Shrewsbury Dr
- 510 Ancient Oaks Ln
- 500 Clear Wood Ct
- 10015 Garrison Watch Ave Unit 168
- 8710 Chewton Glen Dr
