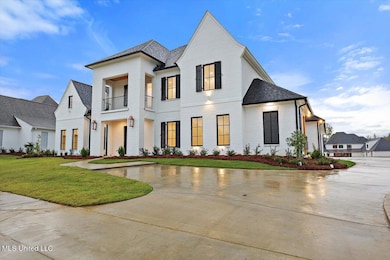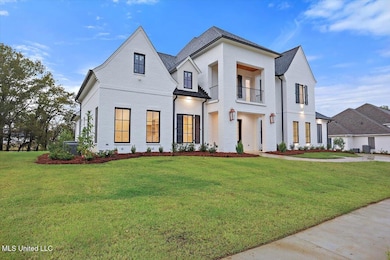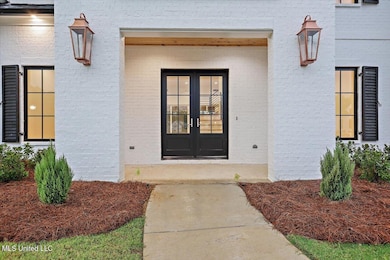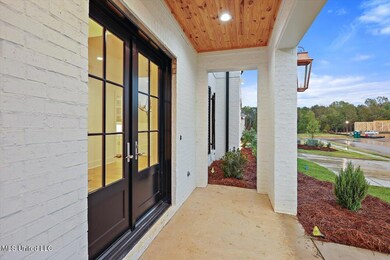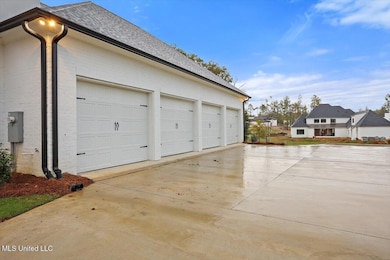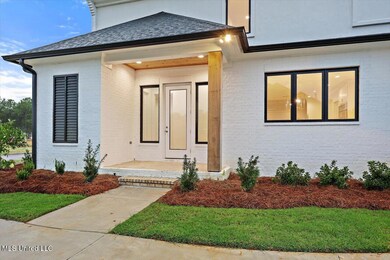
104 Lamour Pointe Madison, MS 39110
Reunion NeighborhoodHighlights
- Marina
- Health Club
- Golf Course Community
- Madison Station Elementary School Rated A
- Boating
- New Construction
About This Home
As of April 2025Introducing one of the most prized newly built homes of 2024 nestled within Reunion Golf & Country Club's newest section of Winchester. This elegant residence epitomizes sophistication and modern architectural design. Completed recently, this luxurious five-bedroom, five-and-a-half-bath masterpiece offers an unparalleled lifestyle for discerning buyers. As you step inside, you are greeted by an open-concept layout that seamlessly blends style and functionality. The heart of the home, the gourmet kitchen, features exquisite quartz counter-tops, state-of-the-art appliances, and ample cabinetry/ walk-in pantry making it perfect for both everyday living and entertaining.The primary bathroom is a spa en-suite experience right off the pages of a diamond star hotel! At its centerpiece is a stunning vessel tub, elegantly positioned in front of a large glass-enclosed shower. This arrangement not only enhances the aesthetic appeal of the space but also allows for a serene view while soaking in the tub. The spacious glass shower features dual shower-heads, providing a luxurious and invigorating experience. Sophisticated lighting and duality within the space is a nod to ensuring that it serves as a private retreat for relaxation and rejuvenation. All signature guest bedrooms boast its own private bath, ensuring comfort and privacy for family and guests alike. A dedicated office space provides a quiet retreat for work or study, while the expansive living areas are designed for limitless enjoyment. Premium wood flooring, high ceilings, alluring lighting and large windows and thoughtful design elements throughout is the embodiment of Grandeur!The over-sized covered back porch is a true highlight, featuring a grill prep sink, perfect for outdoor cooking and entertaining, along with an exterior half bath for added convenience. As a resident of this prestigious country club community, you will enjoy exclusive access to top-notch amenities and a vibrant lifestyle. With its perfect blend of luxury, elegance, and modern convenience, this home is a true showcase of refined living in Reunion!Joining fee for club membership waved with the purchase of this home, must join within 30 days of closing. Builder offering 2-10 warranty!
Home Details
Home Type
- Single Family
Year Built
- Built in 2024 | New Construction
Lot Details
- 0.5 Acre Lot
- Rectangular Lot
HOA Fees
- $167 Monthly HOA Fees
Parking
- 4 Car Garage
Home Design
- Acadian Style Architecture
- Brick Exterior Construction
- Slab Foundation
- Architectural Shingle Roof
Interior Spaces
- 4,000 Sq Ft Home
- 2-Story Property
- Open Floorplan
- Wet Bar
- Central Vacuum
- Built-In Features
- High Ceiling
- Ceiling Fan
- Ventless Fireplace
- Gas Log Fireplace
- Double Pane Windows
- Casement Windows
- Sliding Doors
- Great Room with Fireplace
- Storage
- Wood Flooring
Kitchen
- Eat-In Kitchen
- Breakfast Bar
- Walk-In Pantry
- Double Oven
- Gas Cooktop
- Microwave
- Ice Maker
- Dishwasher
- Stainless Steel Appliances
- Kitchen Island
- Granite Countertops
- Quartz Countertops
- Built-In or Custom Kitchen Cabinets
- Farmhouse Sink
- Disposal
- Pot Filler
Bedrooms and Bathrooms
- 5 Bedrooms
- Split Bedroom Floorplan
- Walk-In Closet
- Jack-and-Jill Bathroom
- Double Vanity
- Soaking Tub
- Multiple Shower Heads
- Separate Shower
Laundry
- Laundry Room
- Laundry on lower level
- Sink Near Laundry
Outdoor Features
- Enclosed patio or porch
- Outdoor Kitchen
- Outdoor Gas Grill
Schools
- Madison Station Elementary School
- Madison Middle School
- Madison Central High School
Utilities
- Cooling System Powered By Gas
- Central Heating and Cooling System
- Tankless Water Heater
- Cable TV Available
Listing and Financial Details
- Assessor Parcel Number 081g-26-202/00.00
Community Details
Overview
- Association fees include ground maintenance, management, pool service
- Reunion Subdivision
- The community has rules related to covenants, conditions, and restrictions
- Community Lake
Amenities
- Restaurant
- Clubhouse
Recreation
- Boating
- Marina
- Golf Course Community
- Health Club
- Tennis Courts
- Community Playground
- Community Pool
- Fishing
- Park
- Horse Trails
- Hiking Trails
- Bike Trail
Map
Home Values in the Area
Average Home Value in this Area
Property History
| Date | Event | Price | Change | Sq Ft Price |
|---|---|---|---|---|
| 04/18/2025 04/18/25 | Sold | -- | -- | -- |
| 03/08/2025 03/08/25 | Pending | -- | -- | -- |
| 11/08/2024 11/08/24 | For Sale | $1,199,000 | -- | $300 / Sq Ft |
Similar Homes in Madison, MS
Source: MLS United
MLS Number: 4096318
- 0 Morrison Cove
- 105 Lamour Pointe
- Z-56 Reunion
- 0 Bishop Point
- 342 Lake Village Dr
- 315 Lake Village Dr
- 198 Reunion Dr
- 224 Reunion Dr
- 201 Reunion Dr
- 183 Reunion Blvd
- 181 Reunion Dr
- 00 Glenwood Bend
- 403 Chesney Ct
- 314 Lake Village Dr
- 334 Lake Village Dr
- 336 Lake Village Dr
- 109 Eastwick Dr
- 133 Northlake Dr
- 202 Cedar Woods Cir
- 0 Dr Unit 4091328

