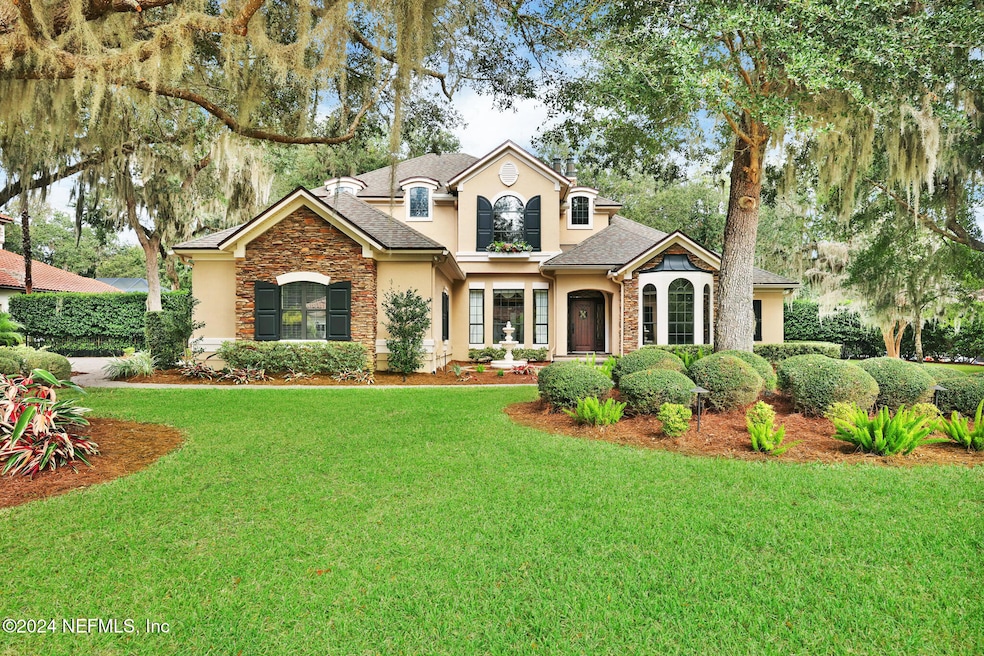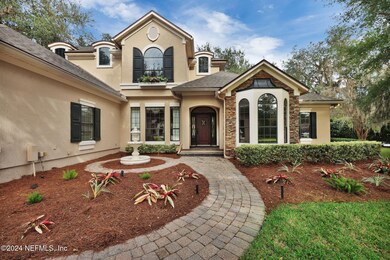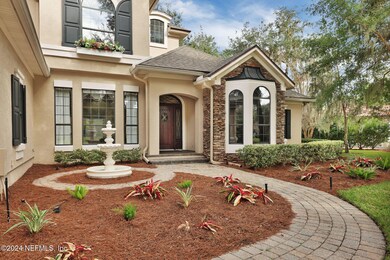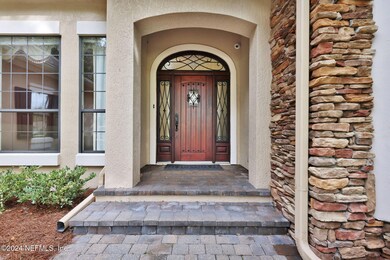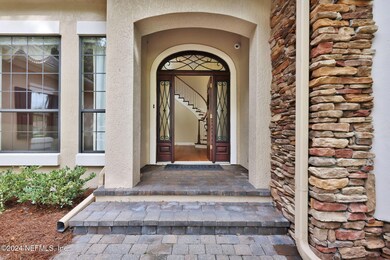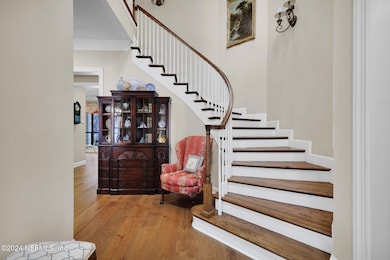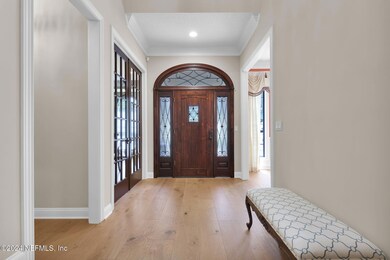
104 Leaning Tree Dr Saint Augustine, FL 32095
Palencia NeighborhoodEstimated payment $8,146/month
Highlights
- Fitness Center
- Gated Community
- 0.66 Acre Lot
- Palencia Elementary School Rated A
- Views of Trees
- Open Floorplan
About This Home
Exceptional John Kenny built home nestled under sweeping Oaks in the heart of Palencia! Gorgeous curb appeal w/ timeless architectural elements: stacked stone, window flower box, copper accents, timberland wood shutters, paver walkway & tiered fountain, This 4 bedroom 3.5 bath home is meticulously maintained by the original owner. Step into 2-story foyer through custom mahogany, iron & rainglass front entry. Exquisitely rounded staircase & custom wide Oak flooring. high ceilings, custom moldings & arched niches adorn the space. Floor to ceiling windows bring the outdoors in. Grecian key molded mantle over gas fireplace with built in grass cloth backed shelving w cabinets. Mirrored Butler's pantry off dining room provides easy access to linens & bar ware. Kitchen features GE monogram appliances & subzero refrigerator, GE Wine chiller. Spacious downstairs primary suite w/ built-ins custom closet, walk-in shower & Jacuzzi tub. Outdoor lanai features built in Grille & artistic fire bowl.
Home Details
Home Type
- Single Family
Est. Annual Taxes
- $10,565
Year Built
- Built in 2005 | Remodeled
Lot Details
- 0.66 Acre Lot
- West Facing Home
- Back Yard Fenced
- Front and Back Yard Sprinklers
HOA Fees
- $10 Monthly HOA Fees
Parking
- 3 Car Attached Garage
- Garage Door Opener
- Additional Parking
- Off-Street Parking
Home Design
- Traditional Architecture
- Brick or Stone Veneer
- Shingle Roof
- Stucco
Interior Spaces
- 3,802 Sq Ft Home
- 2-Story Property
- Open Floorplan
- Central Vacuum
- Built-In Features
- Ceiling Fan
- 2 Fireplaces
- Gas Fireplace
- Entrance Foyer
- Screened Porch
- Wood Flooring
- Views of Trees
Kitchen
- Breakfast Area or Nook
- Eat-In Kitchen
- Butlers Pantry
- Electric Oven
- Gas Cooktop
- Microwave
- Freezer
- Dishwasher
- Wine Cooler
- Kitchen Island
- Disposal
Bedrooms and Bathrooms
- 4 Bedrooms
- Walk-In Closet
- Jack-and-Jill Bathroom
- In-Law or Guest Suite
- Bathtub With Separate Shower Stall
Laundry
- Laundry on lower level
- Dryer
- Front Loading Washer
- Sink Near Laundry
Home Security
- Security System Owned
- Security Lights
- Security Gate
- Carbon Monoxide Detectors
- Fire and Smoke Detector
Outdoor Features
- Patio
- Outdoor Fireplace
- Outdoor Kitchen
Schools
- Palencia Elementary School
- Pacetti Bay Middle School
- Allen D. Nease High School
Utilities
- Central Heating and Cooling System
- Heat Pump System
- 200+ Amp Service
- Natural Gas Connected
- Tankless Water Heater
- Natural Gas Water Heater
- Water Softener is Owned
Additional Features
- Accessibility Features
- Energy-Efficient HVAC
Listing and Financial Details
- Assessor Parcel Number 0720860080
Community Details
Overview
- Palencia Property Owners Association, Phone Number (904) 747-0181
- Palencia Subdivision
Recreation
- Tennis Courts
- Community Basketball Court
- Pickleball Courts
- Community Playground
- Fitness Center
- Children's Pool
- Park
Additional Features
- Clubhouse
- Gated Community
Map
Home Values in the Area
Average Home Value in this Area
Tax History
| Year | Tax Paid | Tax Assessment Tax Assessment Total Assessment is a certain percentage of the fair market value that is determined by local assessors to be the total taxable value of land and additions on the property. | Land | Improvement |
|---|---|---|---|---|
| 2024 | $10,565 | $495,787 | -- | -- |
| 2023 | $10,565 | $481,347 | $0 | $0 |
| 2022 | $10,414 | $467,327 | $0 | $0 |
| 2021 | $10,388 | $453,716 | $0 | $0 |
| 2020 | $10,388 | $447,452 | $0 | $0 |
| 2019 | $10,473 | $430,059 | $0 | $0 |
| 2018 | $10,324 | $422,040 | $0 | $0 |
| 2017 | $10,221 | $413,359 | $0 | $0 |
| 2016 | $10,135 | $417,003 | $0 | $0 |
| 2015 | $10,131 | $414,104 | $0 | $0 |
| 2014 | $10,267 | $410,818 | $0 | $0 |
Property History
| Date | Event | Price | Change | Sq Ft Price |
|---|---|---|---|---|
| 02/20/2025 02/20/25 | Price Changed | $1,300,000 | -3.7% | $342 / Sq Ft |
| 01/17/2025 01/17/25 | Price Changed | $1,350,000 | -3.6% | $355 / Sq Ft |
| 11/18/2024 11/18/24 | For Sale | $1,400,000 | -- | $368 / Sq Ft |
Deed History
| Date | Type | Sale Price | Title Company |
|---|---|---|---|
| Interfamily Deed Transfer | -- | Attorney | |
| Interfamily Deed Transfer | -- | Attorney | |
| Special Warranty Deed | $323,700 | -- |
Mortgage History
| Date | Status | Loan Amount | Loan Type |
|---|---|---|---|
| Open | $404,250 | New Conventional | |
| Closed | $300,000 | Credit Line Revolving | |
| Closed | $50,000 | Credit Line Revolving | |
| Closed | $599,000 | Construction |
Similar Homes in the area
Source: realMLS (Northeast Florida Multiple Listing Service)
MLS Number: 2056107
APN: 072086-0080
- 247 Vale Dr
- 116 Leaning Tree Dr
- 620 Palencia Club Dr Unit 101
- 148 La Mesa Dr
- 159 La Mesa Dr
- 313 Vale Dr
- 209 Manuel Ct
- 1785 N Loop Pkwy
- 161 Augustine Island Way
- 1789 N Loop Pkwy
- 200 Manuel Ct
- 752 Promenade Pointe Dr
- 165 Antolin Way
- 213 Spanish Marsh Dr
- 132 San Telmo Ct
- 245 Costa Del Sol Dr
- 177 Spanish Marsh Dr
- 804 N End St
- 163 Medio Dr
- 152 Spanish Marsh Dr
