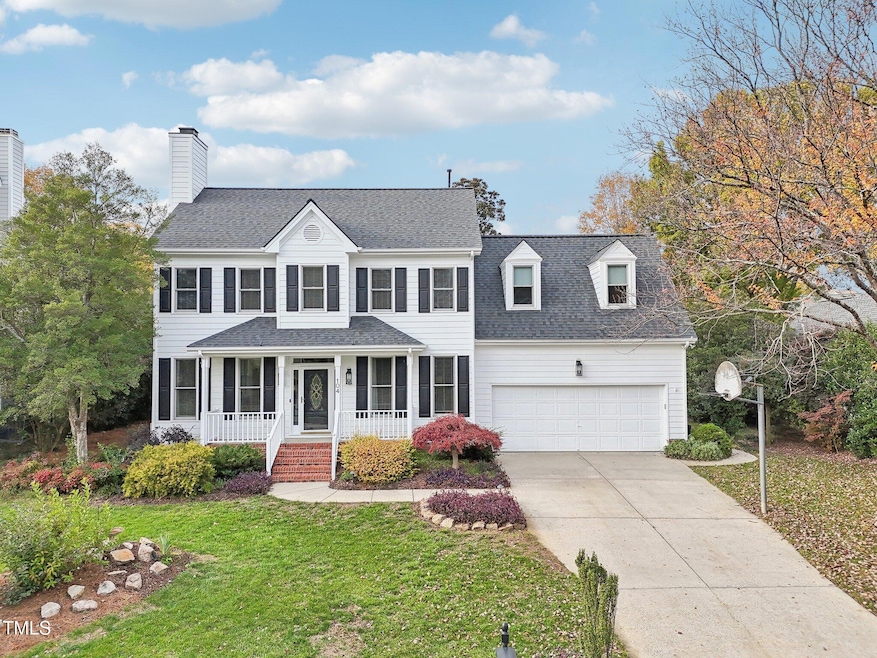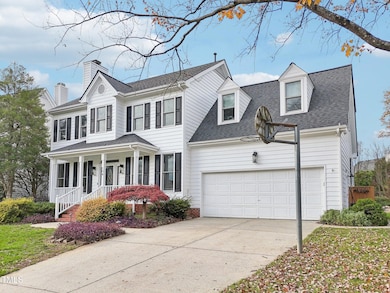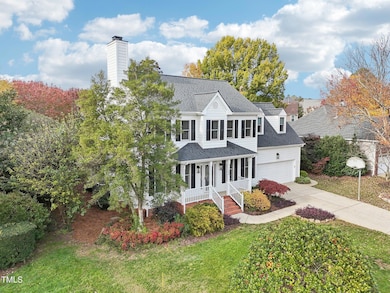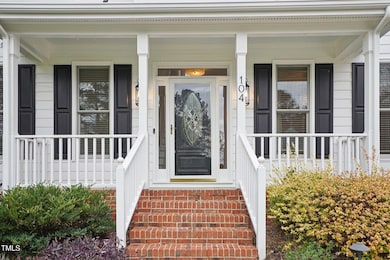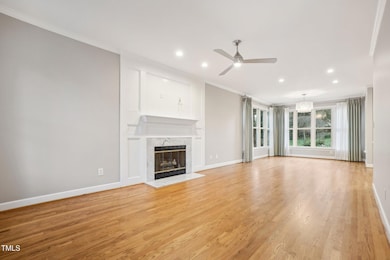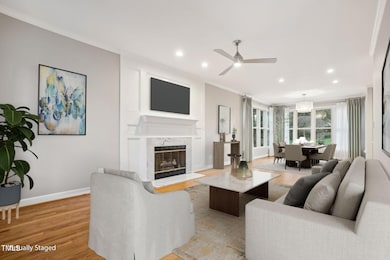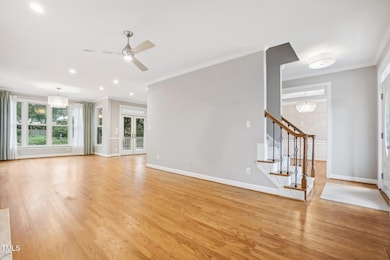
104 Lippershey Ct Cary, NC 27513
Preston NeighborhoodHighlights
- Deck
- Traditional Architecture
- Granite Countertops
- Weatherstone Elementary School Rated A
- Wood Flooring
- 3-minute walk to Preston Village Playground
About This Home
As of December 2024Welcome to 104 Lippershey Ct, a beautifully updated home in the sought-after Prestonwood neighborhood of Cary. This spacious 3-bedroom, 2.5-bath home boasts an open-concept layout with elegant crown molding, site-finished hardwoods throughout the main level, and an inviting formal dining area. The gourmet kitchen features top-of-the-line appliances, perfect for the home chef. The large bonus room, with built-in storage and Ethernet connectivity, offers an ideal setup for remote work or can easily convert to a 4th bedroom. Enjoy the tranquil, private backyard with a gorgeous stone patio—perfect for hosting bonfires or relaxing. A screened-in porch provides year-round enjoyment of the beautifully landscaped yard, while the oversized garage offers ample storage, cabinets, and space for a golf cart. Located just a short golf cart ride from the Prestonwood clubhouse, golf courses, tennis and pool! Also within walking distance to a charming playground and pond with a dock. Additional highlights include new Anderson windows (2019), a Rinnai tankless water heater, and a sealed crawlspace.
Home Details
Home Type
- Single Family
Est. Annual Taxes
- $5,668
Year Built
- Built in 1993
HOA Fees
- $38 Monthly HOA Fees
Parking
- 2 Car Attached Garage
- Private Driveway
- 2 Open Parking Spaces
Home Design
- Traditional Architecture
- Architectural Shingle Roof
- HardiePlank Type
- Masonite
Interior Spaces
- 2,346 Sq Ft Home
- 2-Story Property
- Crown Molding
- Tray Ceiling
- Smooth Ceilings
- Ceiling Fan
- Recessed Lighting
- Insulated Windows
- Screened Porch
- Laundry on upper level
Kitchen
- Self-Cleaning Oven
- Gas Range
- Microwave
- Dishwasher
- Stainless Steel Appliances
- Kitchen Island
- Granite Countertops
- Disposal
Flooring
- Wood
- Carpet
- Tile
- Vinyl
Bedrooms and Bathrooms
- 3 Bedrooms
- Walk-In Closet
Schools
- Weatherstone Elementary School
- West Cary Middle School
- Green Hope High School
Additional Features
- Deck
- 10,019 Sq Ft Lot
- Zoned Heating and Cooling System
Community Details
- Association fees include unknown
- Preston Community Assoc. Association, Phone Number (855) 373-5722
- Preston Crossing Subdivision
Listing and Financial Details
- Assessor Parcel Number 0744563325
Map
Home Values in the Area
Average Home Value in this Area
Property History
| Date | Event | Price | Change | Sq Ft Price |
|---|---|---|---|---|
| 12/23/2024 12/23/24 | Sold | $715,000 | +2.1% | $305 / Sq Ft |
| 12/05/2024 12/05/24 | Pending | -- | -- | -- |
| 12/05/2024 12/05/24 | For Sale | $700,000 | -- | $298 / Sq Ft |
Tax History
| Year | Tax Paid | Tax Assessment Tax Assessment Total Assessment is a certain percentage of the fair market value that is determined by local assessors to be the total taxable value of land and additions on the property. | Land | Improvement |
|---|---|---|---|---|
| 2024 | $5,668 | $673,621 | $250,000 | $423,621 |
| 2023 | $4,156 | $412,735 | $111,000 | $301,735 |
| 2022 | $4,001 | $412,735 | $111,000 | $301,735 |
| 2021 | $3,920 | $412,735 | $111,000 | $301,735 |
| 2020 | $3,941 | $412,735 | $111,000 | $301,735 |
| 2019 | $3,370 | $312,899 | $98,000 | $214,899 |
| 2018 | $3,163 | $312,899 | $98,000 | $214,899 |
| 2017 | $3,039 | $312,899 | $98,000 | $214,899 |
| 2016 | $2,994 | $312,899 | $98,000 | $214,899 |
| 2015 | $3,004 | $303,076 | $88,000 | $215,076 |
| 2014 | -- | $303,076 | $88,000 | $215,076 |
Mortgage History
| Date | Status | Loan Amount | Loan Type |
|---|---|---|---|
| Open | $380,080 | New Conventional | |
| Previous Owner | $268,200 | New Conventional | |
| Previous Owner | $27,000 | Credit Line Revolving | |
| Previous Owner | $200,000 | Unknown | |
| Previous Owner | $187,200 | Unknown | |
| Previous Owner | $185,300 | No Value Available |
Deed History
| Date | Type | Sale Price | Title Company |
|---|---|---|---|
| Warranty Deed | $475,500 | None Available | |
| Warranty Deed | $298,000 | None Available | |
| Warranty Deed | $206,000 | -- |
Similar Homes in the area
Source: Doorify MLS
MLS Number: 10066014
APN: 0744.02-56-3325-000
- 205 Lippershey Ct
- 104 Deerwalk Ct
- 416 Calderbank Way
- 101 Preston Arbor Ln
- 110 Ethans Glen Ct
- 222 Creststone Dr
- 113 Preston Pines Dr
- 112 Natchez Ct
- 100 Burlingame Way
- 102 Preston Pines Dr
- 102 Shepton Dr
- 101 Goldenthal Ct
- 3001 Valleystone Dr
- 102 Kamprath Place
- 104 Dallavia Ct
- 325 Hogans Valley Way
- 102 Legault Dr
- 324 Sunstone Dr
- 105 Sunstone Dr
- 101 Listokin Ct
