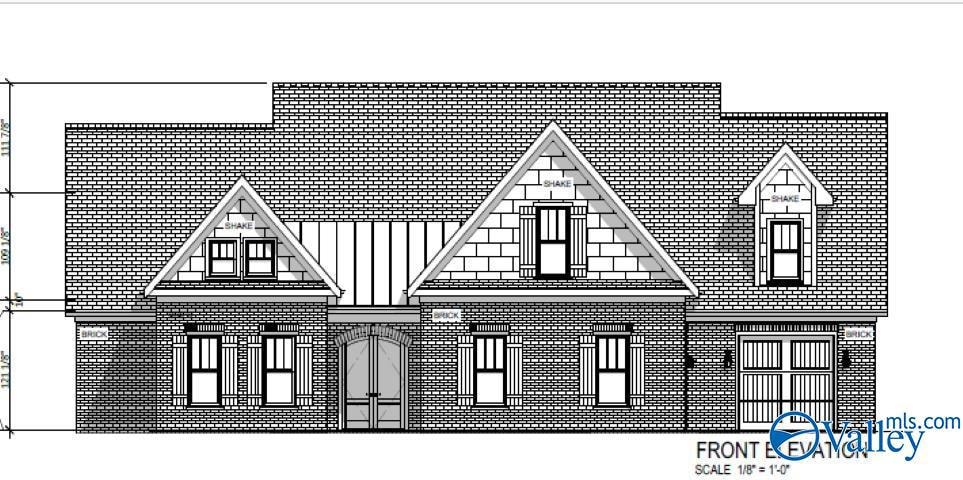
PENDING
NEW CONSTRUCTION
104 Lomond Branch Madison, AL 35756
Estimated payment $5,969/month
4
Beds
4.5
Baths
3,877
Sq Ft
$231
Price per Sq Ft
Highlights
- New Construction
- Main Floor Primary Bedroom
- Double Pane Windows
- Creekside Elementary School Rated A-
- Double Oven
- Two cooling system units
About This Home
Customer Pre Sale Jane Plan
Home Details
Home Type
- Single Family
Year Built
- Built in 2025 | New Construction
Lot Details
- 0.35 Acre Lot
- Sprinkler System
HOA Fees
- $75 Monthly HOA Fees
Parking
- 3 Car Garage
Home Design
- Slab Foundation
Interior Spaces
- 3,877 Sq Ft Home
- Property has 2 Levels
- Gas Log Fireplace
- Double Pane Windows
Kitchen
- Double Oven
- Gas Cooktop
- Microwave
- Dishwasher
- Disposal
Bedrooms and Bathrooms
- 4 Bedrooms
- Primary Bedroom on Main
- Low Flow Plumbing Fixtures
Schools
- Liberty Elementary School
- Jamesclemens High School
Utilities
- Two cooling system units
- Multiple Heating Units
- Heating System Uses Natural Gas
- Tankless Water Heater
Community Details
- Built by PEARSON HOMES, INC.
- Madison Branch Subdivision
Listing and Financial Details
- Tax Lot 10
Map
Create a Home Valuation Report for This Property
The Home Valuation Report is an in-depth analysis detailing your home's value as well as a comparison with similar homes in the area
Home Values in the Area
Average Home Value in this Area
Property History
| Date | Event | Price | Change | Sq Ft Price |
|---|---|---|---|---|
| 04/21/2025 04/21/25 | Pending | -- | -- | -- |
| 04/21/2025 04/21/25 | For Sale | $896,914 | -- | $231 / Sq Ft |
Source: ValleyMLS.com
Similar Homes in Madison, AL
Source: ValleyMLS.com
MLS Number: 21886818
Nearby Homes
- 107 Lomond Branch
- 109 Lomond Branch
- 111 Lomond Branch
- 110 Lomond Branch
- Danielle Plan Lomond Branch
- 113 Lomond Branch
- 115 Portmore Branch
- 117 Portmore Branch
- 117 Lomond Branch
- 119 Portmore Branch
- Cary 2 Plan Lomond Branch
- Paula C Plan Lomond Branch
- Sara B Plan Lomond Branch
- Lydia Plan Portmore Branch
- Tonya B Plan Lomond Branch
- Whiddon Plan Portmore Branch
- Kate Plan Lomond Branch
- Lot 5 Madison Branch Blvd
- Lot 6 Madison Branch Blvd
- Lot 2 Madison Branch Blvd
