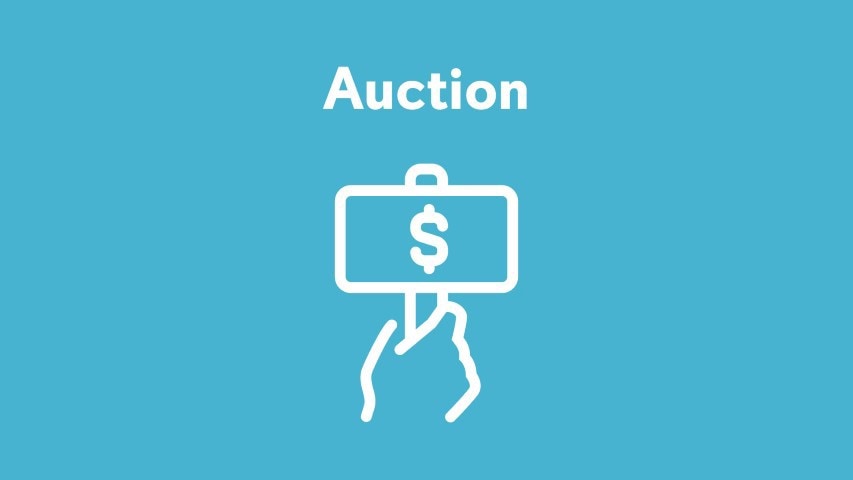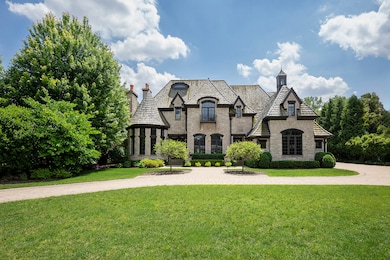
104 Longmeadow Rd Winnetka, IL 60093
Highlights
- Lake Front
- Boat Dock
- Sauna
- Marie Murphy School Rated A
- Home Theater
- Gated Community
About This Home
As of December 2024AUCTION BIDDING OPEN: Bidding ends 12/3. Previously Listed 4.729M. Current High Bid 2.5M. A stunning fusion of lakeside serenity and bespoke luxury, this exceptional estate offers an unparalleled living experience. Owned by the renowned science fiction author Andy Weir, this property was expertly redesigned and renovated from the ground up by award-winning architects Benvenuti & Stein and Karl Straussburger. The property sits on a private peninsula with 111 feet of pristine lakefront, one of only 14 properties with exclusive riparian rights. Inside, elegance meets modern convenience with an open floor plan, newly built unused kitchen, and a sunroom adorned with 100-year-old barn wood and heated floors. Enjoy alfresco dining on the expansive brick patio, gather around the fire pit on cool evenings, or simply take in the serene lake views from the lush, landscaped backyard, which offers plenty of space for a future pool or sport court. The floating dock provides direct access to the lake for fishing, kayaking, paddleboarding, or even winter ice skating, while a custom-built retaining wall ensures the shoreline remains intact for years to come. Every detail has been meticulously curated, from the grand foyer to the multiple custom-designed offices and luxurious en suite bedrooms, making this home the perfect retreat for those seeking beauty, comfort, and exclusivity.
Home Details
Home Type
- Single Family
Est. Annual Taxes
- $52,086
Year Built
- Built in 2008
Lot Details
- 1.12 Acre Lot
- Lot Dimensions are 111x421
- Lake Front
- Paved or Partially Paved Lot
- Mature Trees
Parking
- 3 Car Attached Garage
- Heated Garage
- Parking Included in Price
Home Design
- English Architecture
- Stone Siding
- Concrete Perimeter Foundation
Interior Spaces
- 12,998 Sq Ft Home
- 3-Story Property
- Elevator
- Open Floorplan
- Wet Bar
- Built-In Features
- Bookcases
- Bar Fridge
- Ceiling height of 10 feet or more
- Ceiling Fan
- Skylights
- Double Sided Fireplace
- Gas Log Fireplace
- Blinds
- Mud Room
- Family Room with Fireplace
- 7 Fireplaces
- Great Room
- Living Room with Fireplace
- Formal Dining Room
- Home Theater
- Home Office
- Library with Fireplace
- Recreation Room
- Sauna
- Home Gym
- Water Views
- Finished Attic
Kitchen
- Double Oven
- Microwave
- Freezer
- Dishwasher
- Wine Refrigerator
- Disposal
Flooring
- Wood
- Heated Floors
Bedrooms and Bathrooms
- 7 Bedrooms
- 7 Potential Bedrooms
- Fireplace in Primary Bedroom
- Walk-In Closet
- In-Law or Guest Suite
- Bathroom on Main Level
- Dual Sinks
- Soaking Tub
- Steam Shower
- Separate Shower
Laundry
- Laundry Room
- Laundry in multiple locations
- Sink Near Laundry
- Gas Dryer Hookup
Finished Basement
- English Basement
- Basement Fills Entire Space Under The House
- Fireplace in Basement
- Rough-In Fireplace in Basement
- Bedroom in Basement
- Recreation or Family Area in Basement
- Finished Basement Bathroom
- Rough-In Basement Bathroom
- Basement Storage
- Basement Window Egress
Outdoor Features
- Tideland Water Rights
- Balcony
- Patio
- Outdoor Fireplace
- Fire Pit
- Shed
- Outdoor Grill
- Porch
Schools
- Avoca West Elementary School
- Marie Murphy Middle School
- New Trier Twp High School Northfield/Wi
Utilities
- Forced Air Zoned Heating and Cooling System
- Heating System Uses Natural Gas
- Power Generator
- Lake Michigan Water
Listing and Financial Details
- Homeowner Tax Exemptions
Community Details
Overview
- Custom English
- Community Lake
Recreation
- Boat Dock
Security
- Gated Community
Map
Home Values in the Area
Average Home Value in this Area
Property History
| Date | Event | Price | Change | Sq Ft Price |
|---|---|---|---|---|
| 12/30/2024 12/30/24 | Sold | $3,360,000 | -28.9% | $259 / Sq Ft |
| 12/09/2024 12/09/24 | Price Changed | $4,729,000 | +89.2% | $364 / Sq Ft |
| 12/06/2024 12/06/24 | Pending | -- | -- | -- |
| 11/15/2024 11/15/24 | Price Changed | $2,500,000 | +38.9% | $192 / Sq Ft |
| 10/22/2024 10/22/24 | Price Changed | $1,800,000 | -61.9% | $138 / Sq Ft |
| 09/06/2024 09/06/24 | For Sale | $4,729,000 | +4.9% | $364 / Sq Ft |
| 12/15/2023 12/15/23 | Sold | $4,510,000 | -9.3% | $347 / Sq Ft |
| 09/29/2023 09/29/23 | Pending | -- | -- | -- |
| 06/07/2023 06/07/23 | For Sale | $4,975,000 | -- | $383 / Sq Ft |
Tax History
| Year | Tax Paid | Tax Assessment Tax Assessment Total Assessment is a certain percentage of the fair market value that is determined by local assessors to be the total taxable value of land and additions on the property. | Land | Improvement |
|---|---|---|---|---|
| 2024 | $49,421 | $255,000 | $97,788 | $157,212 |
| 2023 | $49,421 | $255,000 | $97,788 | $157,212 |
| 2022 | $49,421 | $255,000 | $97,788 | $157,212 |
| 2021 | $55,182 | $235,427 | $85,564 | $149,863 |
| 2020 | $54,563 | $235,427 | $85,564 | $149,863 |
| 2019 | $57,824 | $271,835 | $85,564 | $186,271 |
| 2018 | $51,288 | $230,224 | $70,896 | $159,328 |
| 2017 | $50,070 | $230,224 | $70,896 | $159,328 |
| 2016 | $47,201 | $230,224 | $70,896 | $159,328 |
| 2015 | $48,135 | $213,204 | $58,672 | $154,532 |
| 2014 | $47,244 | $213,204 | $58,672 | $154,532 |
| 2013 | $45,989 | $213,204 | $58,672 | $154,532 |
Mortgage History
| Date | Status | Loan Amount | Loan Type |
|---|---|---|---|
| Open | $2,706,000 | New Conventional | |
| Previous Owner | $1,825,000 | Adjustable Rate Mortgage/ARM | |
| Previous Owner | $1,222,500 | New Conventional | |
| Previous Owner | $2,000,000 | New Conventional | |
| Previous Owner | $2,546,162 | Stand Alone Second | |
| Previous Owner | $600,000 | Stand Alone Second | |
| Previous Owner | $0 | Stand Alone Second |
Deed History
| Date | Type | Sale Price | Title Company |
|---|---|---|---|
| Deed | $4,510,000 | Chicago Title | |
| Quit Claim Deed | -- | None Available | |
| Special Warranty Deed | $2,000,000 | None Available | |
| Warranty Deed | -- | 1St American Title |
Similar Home in Winnetka, IL
Source: Midwest Real Estate Data (MRED)
MLS Number: 12153751
APN: 05-30-202-083-0000
- 3129 Sprucewood Rd
- 2743 Illinois Rd
- 32 Woodley Rd
- 3008 Indianwood Rd Unit 2
- 1215 Hill Rd
- 5 Woodley Rd
- 1151 Seneca Rd
- 90 Locust Rd
- 3528 Forest Ave
- 735 Lamon Ave
- 2538 Kenilworth Ave
- 66 Fox Ln
- 2511 Kenilworth Ave
- 3030 Arbor Ln Unit 101
- 3036 Highland Ave
- 3004 Highland Ave
- 2611 Lake Ave
- 3036 Barclay Ln
- 637 Long Rd
- 189 Happ Rd

