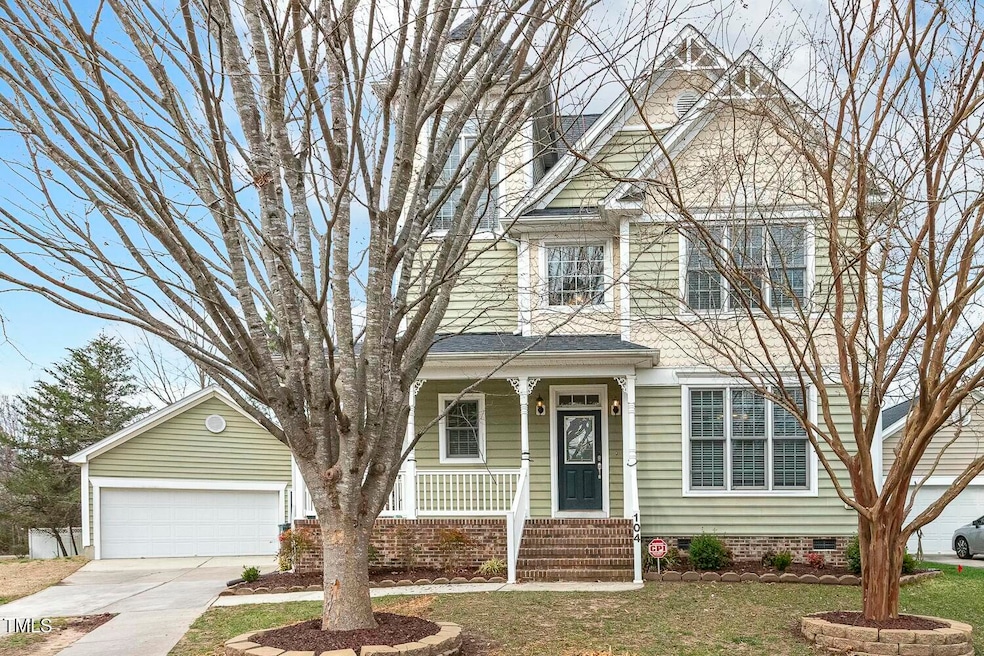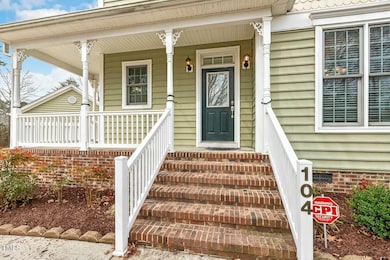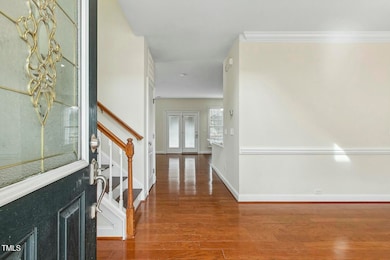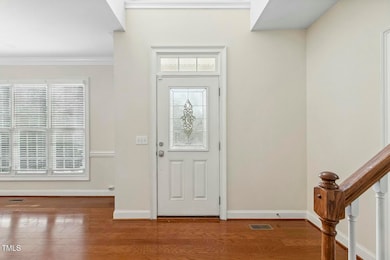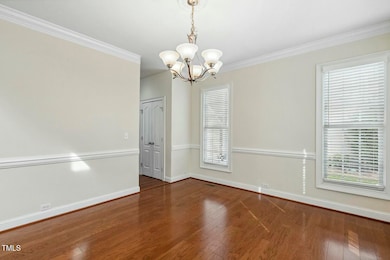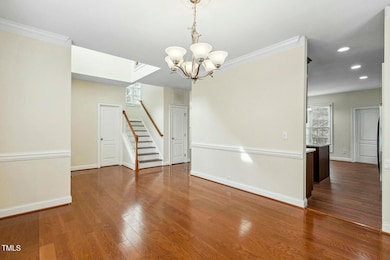
104 Low Country Ct Morrisville, NC 27560
Estimated payment $4,128/month
Highlights
- Open Floorplan
- Charleston Architecture
- Quartz Countertops
- Carpenter Elementary Rated A
- Main Floor Primary Bedroom
- Community Pool
About This Home
Welcome to this stunning Charleston-style, single-family home located in the highly desirable Savannah Village community! Nestled at the end of a quiet cul-de-sac, this beautifully maintained property features an open floor plan with no carpet throughout, offering a clean and modern feel. Residents also enjoy access to a community park and pool, adding to the appeal of this exceptional location.
The spacious formal dining area and the inviting family room seamlessly flow into the kitchen, which boasts brand new quartz countertops, a charming farmhouse-style sink, and recently upgraded kitchen flooring. Enjoy morning coffee or a relaxing evening on the front porch or the large back deck, perfect for entertaining.
Upstairs, you'll find three well-appointed bedrooms, including a spacious primary suite. The third floor features a full bath and offers versatility—use it as an additional bedroom or a bonus room. A private nook is also available, ideal for an office space.
The private backyard provides a peaceful retreat, while the detached two-car garage offers convenient parking with additional space in the long driveway.
The roof was replaced in 2022, providing peace of mind for years to come.
Located just minutes from RTP, RDU Airport, major highways, and top-rated schools, this home is perfectly positioned in the heart of Morrisville. Don't miss the opportunity to own this move-in-ready gem in one of the area's most sought-after communities, complete with a community park and pool!
Home Details
Home Type
- Single Family
Est. Annual Taxes
- $5,379
Year Built
- Built in 2007
Lot Details
- 9,148 Sq Ft Lot
- Cul-De-Sac
HOA Fees
- $65 Monthly HOA Fees
Parking
- 2 Car Garage
Home Design
- Charleston Architecture
- Shingle Roof
- Vinyl Siding
Interior Spaces
- 2,539 Sq Ft Home
- 3-Story Property
- Open Floorplan
- Family Room
- Breakfast Room
- Dining Room
- Luxury Vinyl Tile Flooring
Kitchen
- Microwave
- Dishwasher
- Kitchen Island
- Quartz Countertops
- Disposal
Bedrooms and Bathrooms
- 4 Bedrooms
- Primary Bedroom on Main
- Walk-In Closet
- Bathtub with Shower
- Walk-in Shower
Laundry
- Laundry Room
- Laundry on main level
Outdoor Features
- Patio
- Front Porch
Schools
- Carpenter Elementary School
- Alston Ridge Middle School
- Panther Creek High School
Utilities
- Central Air
- Heating System Uses Natural Gas
Listing and Financial Details
- Assessor Parcel Number 0745920229
Community Details
Overview
- Association fees include storm water maintenance
- Savannah Hoa/Cas Property Management Association, Phone Number (919) 403-1400
- Savannah Village Subdivision
Recreation
- Community Pool
Map
Home Values in the Area
Average Home Value in this Area
Tax History
| Year | Tax Paid | Tax Assessment Tax Assessment Total Assessment is a certain percentage of the fair market value that is determined by local assessors to be the total taxable value of land and additions on the property. | Land | Improvement |
|---|---|---|---|---|
| 2024 | $5,379 | $614,844 | $175,000 | $439,844 |
| 2023 | $4,102 | $389,870 | $84,000 | $305,870 |
| 2022 | $3,956 | $389,870 | $84,000 | $305,870 |
| 2021 | $3,763 | $389,870 | $84,000 | $305,870 |
| 2020 | $3,763 | $389,870 | $84,000 | $305,870 |
| 2019 | $3,636 | $325,540 | $75,000 | $250,540 |
| 2018 | $3,420 | $325,540 | $75,000 | $250,540 |
| 2017 | $3,292 | $325,540 | $75,000 | $250,540 |
| 2016 | $3,244 | $325,540 | $75,000 | $250,540 |
| 2015 | $3,455 | $335,285 | $68,000 | $267,285 |
| 2014 | -- | $335,285 | $68,000 | $267,285 |
Property History
| Date | Event | Price | Change | Sq Ft Price |
|---|---|---|---|---|
| 04/07/2025 04/07/25 | Pending | -- | -- | -- |
| 04/03/2025 04/03/25 | For Sale | $649,000 | -- | $256 / Sq Ft |
Deed History
| Date | Type | Sale Price | Title Company |
|---|---|---|---|
| Special Warranty Deed | $325,000 | None Available |
Mortgage History
| Date | Status | Loan Amount | Loan Type |
|---|---|---|---|
| Open | $140,000 | New Conventional | |
| Open | $220,000 | New Conventional | |
| Closed | $264,000 | Unknown | |
| Closed | $259,900 | Purchase Money Mortgage |
Similar Homes in the area
Source: Doorify MLS
MLS Number: 10086487
APN: 0745.20-92-0229-000
- 104 Low Country Ct
- 1522 Kudrow Ln Unit 1522B
- 2212 Kudrow Ln Unit 2212
- 210 Millet Dr
- 2421 Kudrow Ln Unit 2421
- 407 Misty Grove Cir
- 161 Fort Jackson Rd
- 121 Gratiot Dr
- 2124 Claret Ln Unit 2124
- 309 Malvern Hill Ln
- 1123 Claret Ln
- 201 Blithe Place
- 105 Guldahl Ct
- 101 Vista Brooke Dr
- 400 Leacroft Way
- 104 E Seve Ct
- 204 Plank Bridge Way
- 207 Hampshire Downs Dr
- 325 Hogans Valley Way
- 316 Church St
