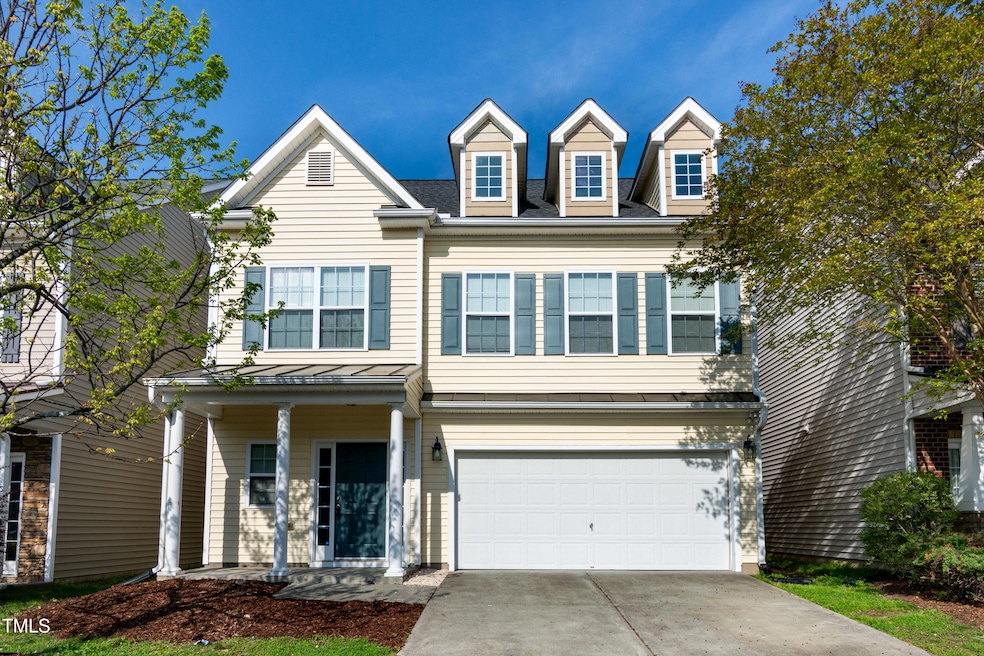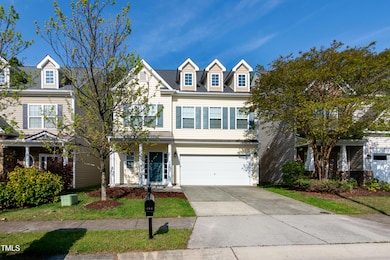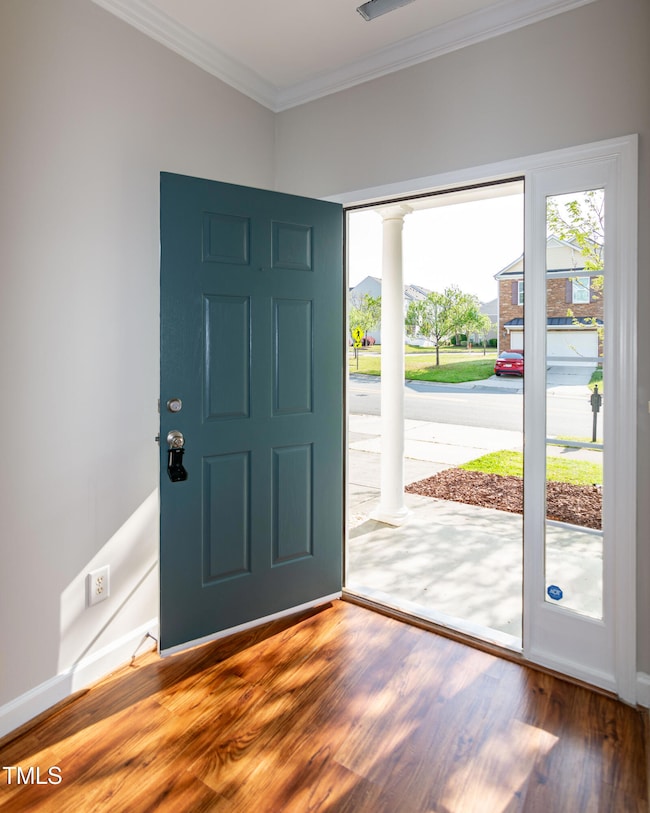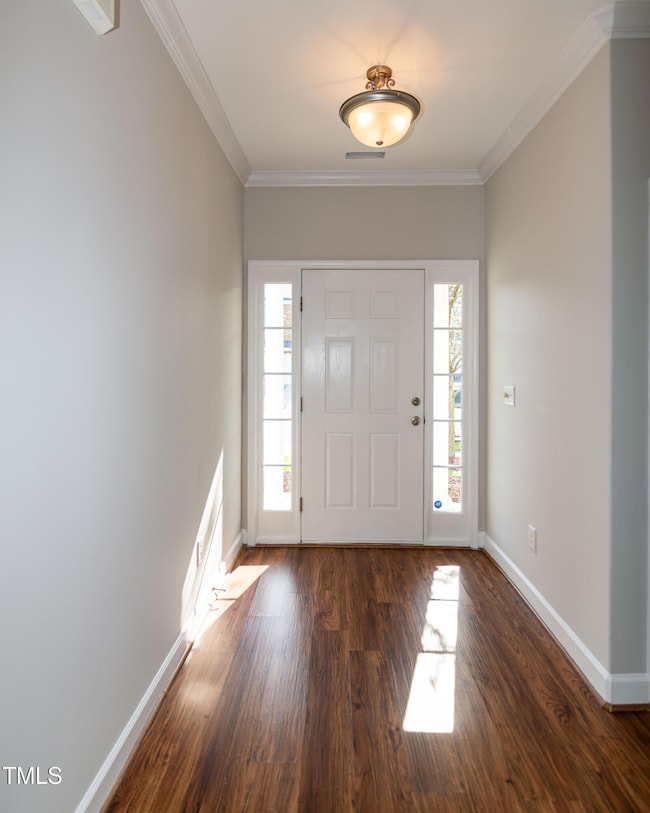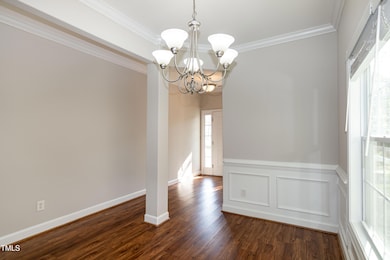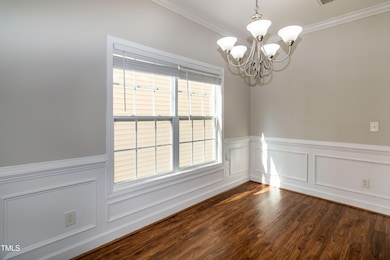
104 Mainline Station Dr Morrisville, NC 27560
Estimated payment $3,451/month
Highlights
- Traditional Architecture
- Loft
- Community Pool
- Attic
- Neighborhood Views
- Shutters
About This Home
LOCATION! This home has 3 sprawling levels of living space. 1st floor has all hard-surfaced flooring throughout.Dining room, large fully-equipped eat-in kitchen w/ solid surface counter tops, island. Ex-large family room w/ gas fireplace. Lots of windows! 2nd floor has huge primary suite w/ WIC, bath w/ 2 sep sinks & sep shower & garden tub. 2 bedrooms, bath, laundry &open loft area! 3rd floor walk up bonus room/guest suite is huge & does have a full bath. Community pool!
Home Details
Home Type
- Single Family
Est. Annual Taxes
- $4,149
Year Built
- Built in 2007
Lot Details
- 3,485 Sq Ft Lot
- Landscaped
- Back Yard
HOA Fees
- $35 Monthly HOA Fees
Parking
- 2 Car Attached Garage
- Front Facing Garage
- 2 Open Parking Spaces
Home Design
- Traditional Architecture
- Slab Foundation
- Asphalt Roof
- Vinyl Siding
Interior Spaces
- 2,731 Sq Ft Home
- 3-Story Property
- Ceiling Fan
- Shutters
- Blinds
- Family Room with Fireplace
- Dining Room
- Loft
- Bonus Room
- Carpet
- Neighborhood Views
- Electric Dryer Hookup
- Attic
Kitchen
- Eat-In Kitchen
- Electric Oven
- Electric Cooktop
- Dishwasher
- Kitchen Island
Bedrooms and Bathrooms
- 4 Bedrooms
- Walk-In Closet
- Separate Shower in Primary Bathroom
- Bathtub with Shower
Outdoor Features
- Rain Gutters
- Front Porch
Schools
- Parkwood Elementary School
- Lowes Grove Middle School
- Hillside High School
Horse Facilities and Amenities
- Grass Field
Utilities
- Central Heating and Cooling System
- Cable TV Available
Listing and Financial Details
- Assessor Parcel Number 206338
Community Details
Overview
- Association fees include unknown
- York Properties Keystone Owners Association, Phone Number (919) 863-0829
- Keystone Crossing Subdivision
Recreation
- Community Pool
Map
Home Values in the Area
Average Home Value in this Area
Tax History
| Year | Tax Paid | Tax Assessment Tax Assessment Total Assessment is a certain percentage of the fair market value that is determined by local assessors to be the total taxable value of land and additions on the property. | Land | Improvement |
|---|---|---|---|---|
| 2024 | $4,149 | $297,421 | $59,455 | $237,966 |
| 2023 | $3,896 | $297,421 | $59,455 | $237,966 |
| 2022 | $3,807 | $297,421 | $59,455 | $237,966 |
| 2021 | $3,789 | $297,421 | $59,455 | $237,966 |
| 2020 | $3,700 | $297,421 | $59,455 | $237,966 |
| 2019 | $3,700 | $297,421 | $59,455 | $237,966 |
| 2018 | $3,552 | $261,828 | $43,240 | $218,588 |
| 2017 | $3,526 | $261,828 | $43,240 | $218,588 |
| 2016 | $3,407 | $299,647 | $43,240 | $256,407 |
| 2015 | $3,821 | $276,052 | $52,999 | $223,053 |
| 2014 | $3,821 | $276,052 | $52,999 | $223,053 |
Property History
| Date | Event | Price | Change | Sq Ft Price |
|---|---|---|---|---|
| 04/15/2025 04/15/25 | For Sale | $550,000 | -- | $201 / Sq Ft |
Deed History
| Date | Type | Sale Price | Title Company |
|---|---|---|---|
| Warranty Deed | $262,000 | None Available |
Mortgage History
| Date | Status | Loan Amount | Loan Type |
|---|---|---|---|
| Open | $209,100 | Unknown |
Similar Homes in Morrisville, NC
Source: Doorify MLS
MLS Number: 10089416
APN: 206338
- 711 Keystone Park Dr Unit 51
- 705 Keystone Park Dr Unit 51
- 125 Station Dr
- 742 Keystone Park Dr
- 2912 Historic Cir
- 1020 Topland Ct
- 1301 Elliott Ridge Ln
- 1109 Hemby Ridge Ln
- 4503 Hopson Rd
- 4511 Hopson Rd
- 157 Durants Neck Ln
- 1004 Gold Rock Ln
- 1640 Legendary Ln
- 134 Eagleson St
- 601 Finsbury St Unit 100
- 501 Finsbury St Unit 103
- 501 Finsbury St Unit 100
- 700 Finsbury St Unit 306
- 700 Finsbury St Unit 304
- 401 Finsbury St Unit 301
