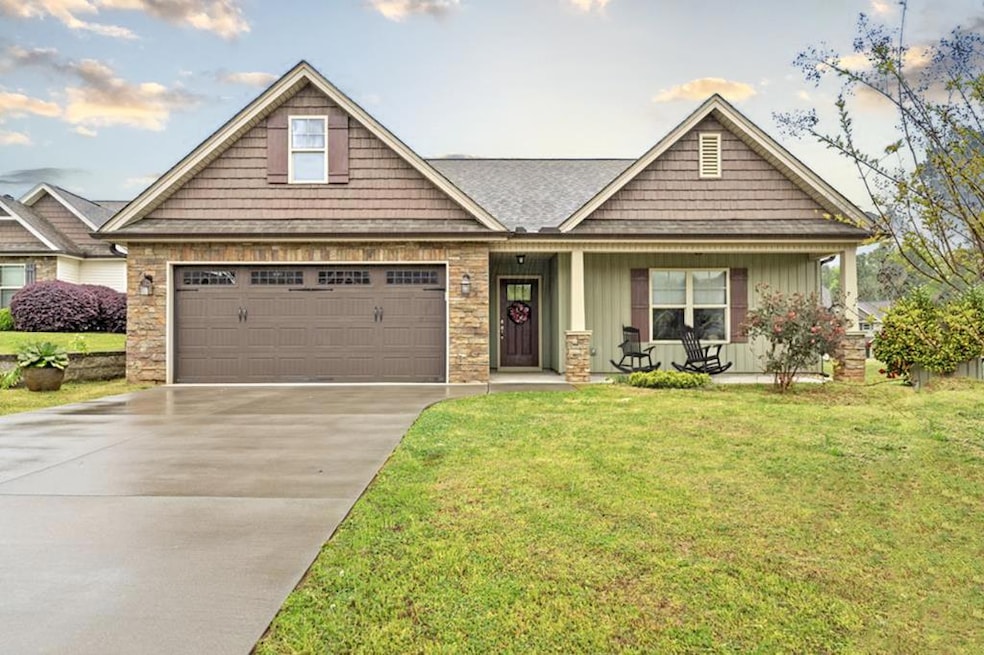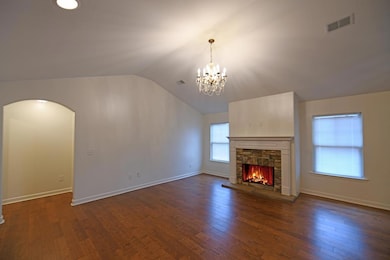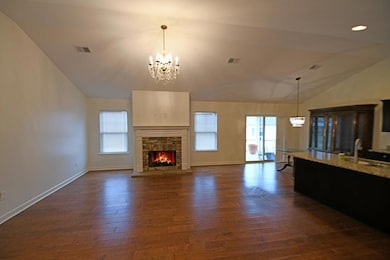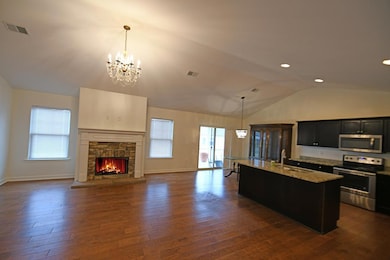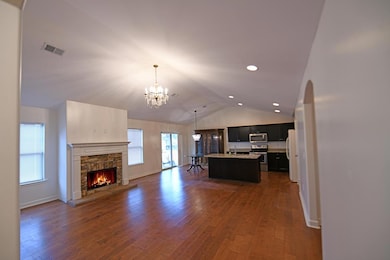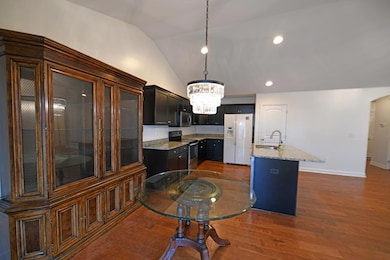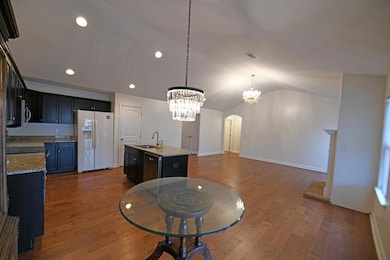
104 Marble Ct Greenwood, SC 29649
Estimated payment $1,541/month
Highlights
- Open Floorplan
- Soaking Tub and Separate Shower in Primary Bathroom
- Main Floor Primary Bedroom
- Craftsman Architecture
- Wood Flooring
- High Ceiling
About This Home
Reduced For a Quick Sale! MOVE-IN READY 3 BEDROOM, 2 BATH HOME IN A PRIME LOCATION! Discover this beautifully maintained, one-owner home, perfect for anyone seeking comfort, style, and convenience. Nestled on a quiet cul-de-sac in a desirable neighborhood, this property offers peace and privacy with no through traffic—ideal for walking, relaxing, or enjoying outdoor time with family or pets. Plus, it's just a mile from a local park featuring a large pond and scenic walking trails. Key Features: Charming Exterior: Eye-catching rock accents, a welcoming rocking chair front porch, covered back patio and a double garage with a concrete driveway. Prime Location: Situated just off the 72 Bypass for quick access to anywhere in Greenwood, including downtown shops, restaurants, and year-round events. Lake Greenwood is just 10 minutes away for all your water activities! Spacious Interior: Step into the foyer and admire the engineered hand scraped hardwood floors flowing into an open concept living area with soaring vaulted ceilings. The living room centers around a stacked-stone fireplace with new gas logs and a custom mantel, while large windows and sliding doors provide plenty of natural light. Gourmet Kitchen: Granite countertops, custom cabinetry, a center island with sink and breakfast bar, pantry, and a dining space with a view of the covered patio make this kitchen both stylish and functional. Perfect for entertaining or easy casual living. Ideal Layout: A split floor plan offers privacy, with two bedrooms and a shared bathroom on one side and the luxurious primary suite on the other. Primary Suite Highlights: Tray ceiling and generous space for relaxation. Primary bath with double vanities, a garden tub, walk-in shower, private toilet area and a spacious walk-in closet. This home is more than just a house—it's a gateway to a lifestyle of comfort, convenience, and community. Don't miss out on this rare find! Call today for your private showing catered to your schedule and make this home yours! $249,900
Home Details
Home Type
- Single Family
Est. Annual Taxes
- $1,697
Year Built
- Built in 2017
Lot Details
- 7,841 Sq Ft Lot
- Cul-De-Sac
- Level Lot
HOA Fees
- $8 Monthly HOA Fees
Home Design
- Craftsman Architecture
- Brick or Stone Mason
- Slab Foundation
- Composition Roof
- Vinyl Siding
Interior Spaces
- 1,600 Sq Ft Home
- Open Floorplan
- Smooth Ceilings
- High Ceiling
- Gas Log Fireplace
- Insulated Windows
- Great Room with Fireplace
- Combination Kitchen and Dining Room
- Wood Flooring
- Fire and Smoke Detector
Kitchen
- Breakfast Bar
- Built-In Electric Range
- Microwave
- Dishwasher
- Granite Countertops
Bedrooms and Bathrooms
- 3 Bedrooms
- Primary Bedroom on Main
- Walk-In Closet
- 2 Full Bathrooms
- Dual Vanity Sinks in Primary Bathroom
- Soaking Tub and Separate Shower in Primary Bathroom
- Soaking Tub
- Separate Shower
Parking
- 2 Car Attached Garage
- Garage Door Opener
Utilities
- Central Air
- Heating Available
Additional Features
- Covered patio or porch
- City Lot
Community Details
- Association fees include restrictive covenants
- Built by Pioneck
- Auburn Place Subdivision
Listing and Financial Details
- Tax Lot 22
- Assessor Parcel Number 6857001117
Map
Home Values in the Area
Average Home Value in this Area
Tax History
| Year | Tax Paid | Tax Assessment Tax Assessment Total Assessment is a certain percentage of the fair market value that is determined by local assessors to be the total taxable value of land and additions on the property. | Land | Improvement |
|---|---|---|---|---|
| 2024 | $1,697 | $7,060 | $0 | $0 |
| 2023 | $1,697 | $7,060 | $0 | $0 |
| 2022 | $1,663 | $7,060 | $0 | $0 |
| 2021 | $1,663 | $7,060 | $0 | $0 |
| 2020 | $1,653 | $6,860 | $0 | $0 |
| 2019 | $4,972 | $6,860 | $0 | $0 |
| 2018 | $4,905 | $171,400 | $15,000 | $156,400 |
| 2017 | $415 | $171,400 | $15,000 | $156,400 |
| 2016 | $315 | $8,000 | $8,000 | $0 |
Property History
| Date | Event | Price | Change | Sq Ft Price |
|---|---|---|---|---|
| 02/25/2025 02/25/25 | Price Changed | $249,900 | -7.4% | $156 / Sq Ft |
| 01/28/2025 01/28/25 | Price Changed | $269,900 | -1.5% | $169 / Sq Ft |
| 12/06/2024 12/06/24 | For Sale | $274,000 | +43.9% | $171 / Sq Ft |
| 05/12/2017 05/12/17 | Sold | $190,400 | 0.0% | $120 / Sq Ft |
| 05/10/2017 05/10/17 | For Sale | $190,400 | -- | $120 / Sq Ft |
Deed History
| Date | Type | Sale Price | Title Company |
|---|---|---|---|
| Deed | $190,400 | None Available | |
| Warranty Deed | $170,663 | None Available |
Mortgage History
| Date | Status | Loan Amount | Loan Type |
|---|---|---|---|
| Previous Owner | $435,731 | New Conventional |
Similar Homes in Greenwood, SC
Source: MLS of Greenwood
MLS Number: 131805
APN: 6857-001-117-000
- 113 Sable Ln
- 115 Sable Ln
- 113 Windstone Dr
- 1001 Laurel Ave E
- 1017 Laurel Ave E
- 1632 Bypass 72 NE
- 216 Rock Knoll Dr
- 101 Birch Trail
- 0 Harborside Lakeport Dr Unit 1554125
- 410 Colonial Dr
- 1310 Laurel Ave E
- 116 Pin Oak Dr
- 115 Pin Oak Dr
- 104 Pin Oak Dr
- 121 Orchard Park Dr
- 435 Haltiwanger Rd Unit D-1 Apt. 21
- 435 Haltiwanger Rd Unit D-1 Apt. 27
- 204 Dry Branch Ct
- 213 Lupo Dr
- 211 Alpine Way
