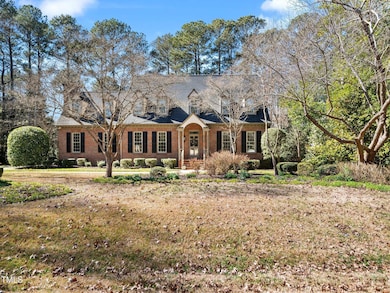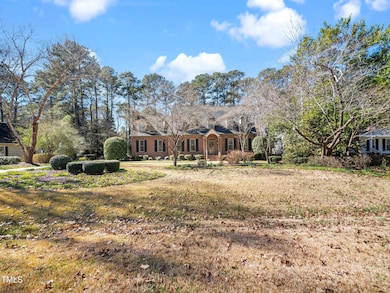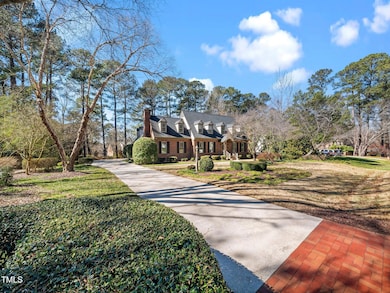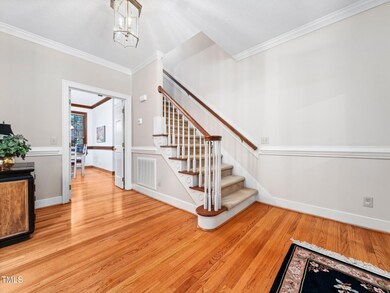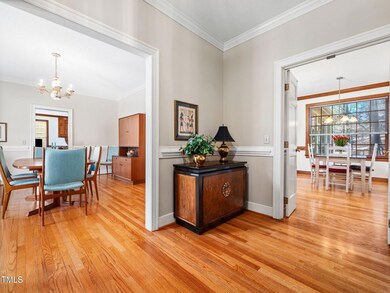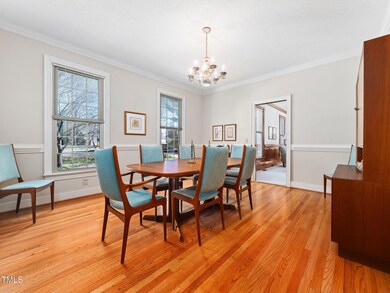
104 Meadowglades Ln Cary, NC 27518
Lochmere NeighborhoodHighlights
- Finished Room Over Garage
- Community Lake
- Deck
- Swift Creek Elementary School Rated A-
- Clubhouse
- Wood Flooring
About This Home
As of March 2025This charming Williamsburg-style custom-built home in the highly desirable Lochmere community features four spacious bedrooms, with the primary suite on the first floor. A light-filled sunroom with a wet bar adjacent to the kitchen may be the favorite room in the house with direct access to the large deck and greenway right in your backyard. The kitchen has ample cabinet and counter space to please the chef in the house. Enjoy your meals in the breakfast nook or formal dining room. Looking for a cozy spot to read a book or relax? Step into the family room adorned with built-in bookshelves and a fireplace with beautiful woodwork. The storage is impressive throughout the home, including a walk-out attic and bonus room above the garage. Other features to note: Irrigation system, Roof '18, Windows approx. '19, 2nd fl AC unit '24. Lochmere offers many amenities including miles of trails, multiple pools, pond and lake access, pickleball, tennis, playgrounds and organized social events. This section of Lochmere is in close proximity to the lake making it an ideal location for enjoying outdoor activities. Lochmere Golf Club is a separate membership but right around the corner and this location is convenient to multiple shopping centers, restaurants, movie theaters, Raleigh, RDU, & RTP.
Home Details
Home Type
- Single Family
Est. Annual Taxes
- $6,547
Year Built
- Built in 1986
Lot Details
- 0.4 Acre Lot
- Level Lot
- Irrigation Equipment
- Landscaped with Trees
HOA Fees
- $65 Monthly HOA Fees
Parking
- 2 Car Attached Garage
- Finished Room Over Garage
- Side Facing Garage
Home Design
- Williamsburg Architecture
- Brick Exterior Construction
- Permanent Foundation
- Shingle Roof
- Masonite
Interior Spaces
- 3,847 Sq Ft Home
- 1-Story Property
- Bookcases
- Woodwork
- High Ceiling
- Ceiling Fan
- Skylights
- Gas Log Fireplace
- Entrance Foyer
- Living Room with Fireplace
- L-Shaped Dining Room
- Breakfast Room
- Bonus Room
- Sun or Florida Room
- Storage
- Basement
- Crawl Space
- Fire and Smoke Detector
- Eat-In Kitchen
- Attic
Flooring
- Wood
- Carpet
- Tile
Bedrooms and Bathrooms
- 4 Bedrooms
- Dual Closets
- Walk-In Closet
- Separate Shower in Primary Bathroom
- Bathtub with Shower
- Walk-in Shower
Laundry
- Laundry Room
- Laundry in Hall
- Laundry on main level
- Washer and Dryer
Outdoor Features
- Deck
- Rain Gutters
- Front Porch
Schools
- Swift Creek Elementary School
- Dillard Middle School
- Athens Dr High School
Utilities
- Forced Air Heating and Cooling System
- Heating System Uses Natural Gas
- Natural Gas Connected
Listing and Financial Details
- Assessor Parcel Number 0772110370
Community Details
Overview
- Lochmere HOA, Phone Number (919) 233-7640
- Lochmere Subdivision
- Community Lake
Recreation
- Tennis Courts
- Recreation Facilities
- Community Playground
- Community Pool
- Trails
Additional Features
- Clubhouse
- Resident Manager or Management On Site
Map
Home Values in the Area
Average Home Value in this Area
Property History
| Date | Event | Price | Change | Sq Ft Price |
|---|---|---|---|---|
| 03/24/2025 03/24/25 | Sold | $867,000 | -3.7% | $225 / Sq Ft |
| 02/25/2025 02/25/25 | Pending | -- | -- | -- |
| 02/22/2025 02/22/25 | For Sale | $899,900 | -- | $234 / Sq Ft |
Tax History
| Year | Tax Paid | Tax Assessment Tax Assessment Total Assessment is a certain percentage of the fair market value that is determined by local assessors to be the total taxable value of land and additions on the property. | Land | Improvement |
|---|---|---|---|---|
| 2024 | $6,547 | $778,419 | $270,000 | $508,419 |
| 2023 | $5,403 | $537,259 | $175,000 | $362,259 |
| 2022 | $5,202 | $537,259 | $175,000 | $362,259 |
| 2021 | $5,097 | $537,259 | $175,000 | $362,259 |
| 2020 | $5,124 | $537,259 | $175,000 | $362,259 |
| 2019 | $4,795 | $445,925 | $160,000 | $285,925 |
| 2018 | $4,499 | $445,925 | $160,000 | $285,925 |
| 2017 | $4,323 | $445,925 | $160,000 | $285,925 |
| 2016 | $4,259 | $445,925 | $160,000 | $285,925 |
| 2015 | $4,461 | $451,044 | $164,000 | $287,044 |
| 2014 | $4,206 | $451,044 | $164,000 | $287,044 |
Mortgage History
| Date | Status | Loan Amount | Loan Type |
|---|---|---|---|
| Previous Owner | $360,000 | Credit Line Revolving |
Deed History
| Date | Type | Sale Price | Title Company |
|---|---|---|---|
| Warranty Deed | $867,000 | Longleaf Title Insurance |
Similar Homes in the area
Source: Doorify MLS
MLS Number: 10077794
APN: 0772.03-11-0370-000
- 113 Meadowglades Ln
- 101 Rustic Wood Ln
- 306 Lochside Dr
- 100 Lochberry Ln
- 104 Buckden Place
- 102 Windrock Ln
- 105 Fifemoor Ct
- 101 Weatherly Place
- 6819 Franklin Heights Rd
- 6800 Franklin Heights Rd
- 6315 Tryon Rd
- 108 Heart Pine Dr
- 6800 Franklin Heights Lo21 Rd
- 106 Springbrook Place
- 0 SE Cary Pkwy Unit 2491180
- 6307 Tryon Rd
- 110 Frank Rd
- 131 Long Shadow Ln
- 300 Ravenstone Dr
- 131 Longbridge Dr

