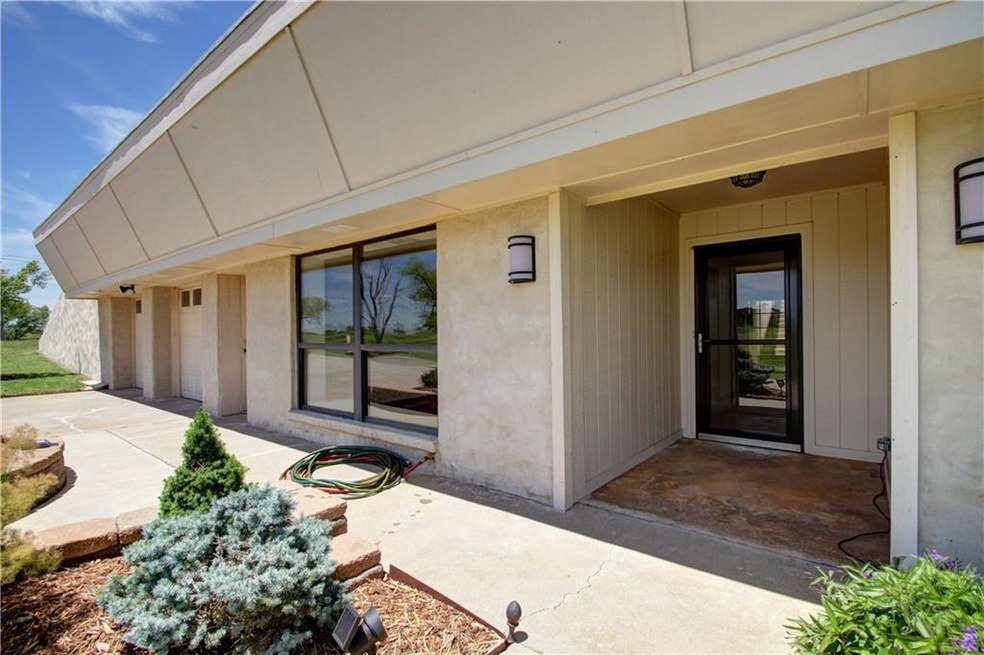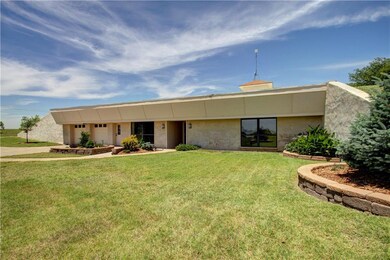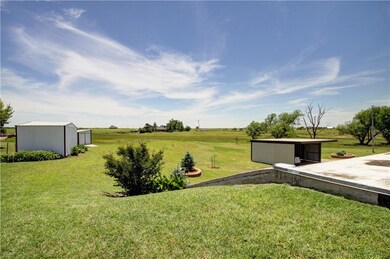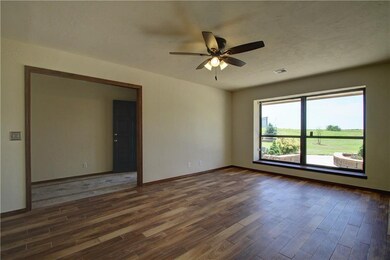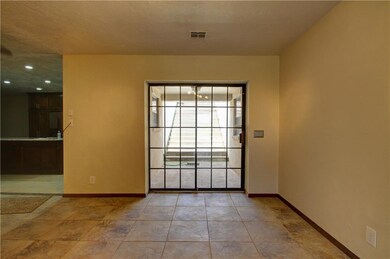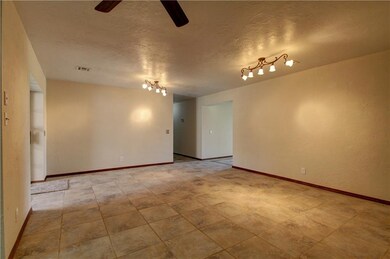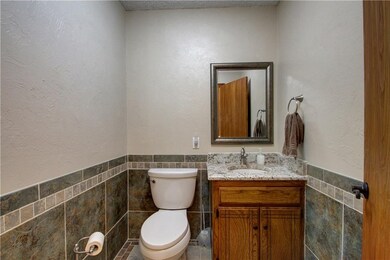
104 Mill Ridge Rd El Reno, OK 73036
Highlights
- 2.36 Acre Lot
- Earth Berm
- Interior Lot
- Green Roof
- 2 Car Attached Garage
- Tile Flooring
About This Home
As of November 2021Want to reduce your carbon foot print? This home is for you! Utilities are amazingly low in this completely renovated earth sheltered home. All exterior walls and roof are steel reinforced concrete. Gorgeous updates include, BUT ARE NOT LIMITED TO: New tile, carpet, paint, ceiling fans, and doors. A kitchen lover's dream with granite counter tops, new cabinets, LED under cabinet lighting and new back splash as well as all new appliances-double oven range w/convection, ultra quiet dishwasher and disposal, and microwave convection oven. Unique pull-out spice cabinets, pull-out pantry shelves and soft close drawers make it an organizer's heaven on earth! Master bedroom has TWO walk-in closets! Den/Theatre Room is just off the kitchen with no windows, so no glare on the TV. Tornados hit, you just sit in your den and ride it out with 8" thick concrete walls. Clean, clean, clean home!!
Home Details
Home Type
- Single Family
Est. Annual Taxes
- $2,313
Year Built
- Built in 1972
Lot Details
- 2.36 Acre Lot
- Lot Dimensions are 150' x 682'
- South Facing Home
- Interior Lot
Parking
- 2 Car Attached Garage
- Driveway
Home Design
- Earth Berm
- Slab Foundation
- Steel Beams
- Pre-Cast Concrete Construction
Interior Spaces
- 2,910 Sq Ft Home
- 1-Story Property
- Gas Log Fireplace
Kitchen
- Gas Oven
- Gas Range
- Microwave
- Dishwasher
- Disposal
Flooring
- Carpet
- Tile
Bedrooms and Bathrooms
- 4 Bedrooms
Utilities
- Central Heating and Cooling System
- Cable TV Available
Additional Features
- Green Roof
- Outbuilding
Listing and Financial Details
- Legal Lot and Block 17 / 1
Map
Home Values in the Area
Average Home Value in this Area
Property History
| Date | Event | Price | Change | Sq Ft Price |
|---|---|---|---|---|
| 11/16/2021 11/16/21 | Sold | $310,000 | +3.3% | $107 / Sq Ft |
| 09/13/2021 09/13/21 | Pending | -- | -- | -- |
| 08/30/2021 08/30/21 | Price Changed | $299,999 | -3.2% | $103 / Sq Ft |
| 07/06/2021 07/06/21 | For Sale | $310,000 | +24.0% | $107 / Sq Ft |
| 11/10/2020 11/10/20 | Sold | $250,000 | -5.7% | $86 / Sq Ft |
| 10/19/2020 10/19/20 | Pending | -- | -- | -- |
| 09/30/2020 09/30/20 | Price Changed | $265,000 | -1.9% | $91 / Sq Ft |
| 08/08/2020 08/08/20 | For Sale | $270,000 | +12.8% | $93 / Sq Ft |
| 10/31/2017 10/31/17 | Sold | $239,400 | -4.2% | $82 / Sq Ft |
| 09/19/2017 09/19/17 | Pending | -- | -- | -- |
| 05/26/2017 05/26/17 | For Sale | $250,000 | -- | $86 / Sq Ft |
Tax History
| Year | Tax Paid | Tax Assessment Tax Assessment Total Assessment is a certain percentage of the fair market value that is determined by local assessors to be the total taxable value of land and additions on the property. | Land | Improvement |
|---|---|---|---|---|
| 2024 | $2,313 | $33,148 | $1,680 | $31,468 |
| 2023 | $2,313 | $31,569 | $1,680 | $29,889 |
| 2022 | $2,205 | $30,066 | $1,680 | $28,386 |
| 2021 | $2,116 | $28,826 | $1,680 | $27,146 |
| 2020 | $2,066 | $29,136 | $1,680 | $27,456 |
| 2019 | $2,036 | $28,719 | $1,680 | $27,039 |
| 2018 | $1,978 | $27,883 | $1,680 | $26,203 |
| 2017 | $923 | $13,529 | $1,680 | $11,849 |
| 2016 | $895 | $13,529 | $1,680 | $11,849 |
| 2015 | -- | $12,752 | $1,680 | $11,072 |
| 2014 | -- | $12,381 | $1,680 | $10,701 |
Mortgage History
| Date | Status | Loan Amount | Loan Type |
|---|---|---|---|
| Open | $304,385 | FHA | |
| Previous Owner | $229,000 | New Conventional | |
| Previous Owner | $227,430 | New Conventional | |
| Previous Owner | $63,788 | Purchase Money Mortgage |
Deed History
| Date | Type | Sale Price | Title Company |
|---|---|---|---|
| Warranty Deed | $310,000 | Lincoln Title | |
| Warranty Deed | $250,000 | Chicago Title Oklahoma Co | |
| Warranty Deed | $239,500 | Old Republic Title | |
| Interfamily Deed Transfer | -- | Old Republic Title | |
| Warranty Deed | $58,500 | None Available | |
| Warranty Deed | -- | -- | |
| Warranty Deed | $69,500 | -- | |
| Warranty Deed | -- | -- | |
| Warranty Deed | $57,000 | -- | |
| Warranty Deed | $10,000 | -- | |
| Warranty Deed | $76,000 | -- |
Similar Homes in El Reno, OK
Source: MLSOK
MLS Number: 773736
APN: 090030471
- 201 E Jensen Rd
- 0 Property Borders I-40 and Choctaw Rd's Unit 1137947
- 2916 S Choctaw Ave
- 112 SE 27th St
- 803 SW 26th St
- 2405 S Jensen Ave
- 812 SW 26th St
- 2720 S Meyers Dr
- 2727 S Charles Dr
- 1645 E Us Highway 66
- 2502 Ridgecrest Dr
- 605 SW 23rd St
- 2005 S Jensen Ave
- 2706 S Estate Dr
- 515 Amity Ln
- 1706 Ridgecrest Dr
- 609 Skyline Dr
- 800 Ashland Dr
- 1417 Rinehart Dr
- 808 Ashland Dr
