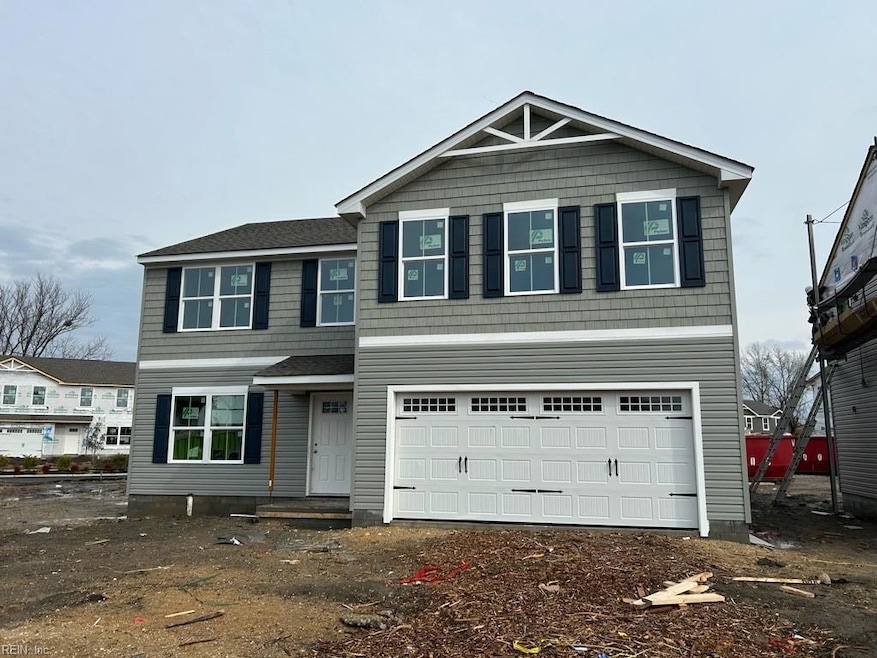
104 Monmouth St Portsmouth, VA 23702
South Portsmouth Neighborhood
4
Beds
2.5
Baths
2,203
Sq Ft
2025
Built
Highlights
- New Construction
- Transitional Architecture
- Loft
- National Green Building Certification (NAHB)
- Engineered Wood Flooring
- Home Office
About This Home
As of March 2025ELDER.SOLD.TBB
Home Details
Home Type
- Single Family
Est. Annual Taxes
- $4,495
Year Built
- Built in 2025 | New Construction
HOA Fees
- $23 Monthly HOA Fees
Home Design
- Transitional Architecture
- Traditional Architecture
- Slab Foundation
- Advanced Framing
- Asphalt Shingled Roof
- Vinyl Siding
Interior Spaces
- 2,203 Sq Ft Home
- 2-Story Property
- Entrance Foyer
- Home Office
- Loft
- Scuttle Attic Hole
Kitchen
- Breakfast Area or Nook
- Range
- Microwave
- Dishwasher
- ENERGY STAR Qualified Appliances
- Disposal
Flooring
- Engineered Wood
- Carpet
- Laminate
Bedrooms and Bathrooms
- 4 Bedrooms
- En-Suite Primary Bedroom
- Walk-In Closet
Laundry
- Dryer
- Washer
Parking
- 2 Car Attached Garage
- Driveway
- Off-Street Parking
Eco-Friendly Details
- National Green Building Certification (NAHB)
Schools
- Cradock Elementary School
- Cradock Middle School
- Ic Norcom High School
Utilities
- Forced Air Zoned Heating and Cooling System
- Heat Pump System
- Programmable Thermostat
- Electric Water Heater
Community Details
- Afton Green Subdivision
- On-Site Maintenance
Map
Create a Home Valuation Report for This Property
The Home Valuation Report is an in-depth analysis detailing your home's value as well as a comparison with similar homes in the area
Home Values in the Area
Average Home Value in this Area
Property History
| Date | Event | Price | Change | Sq Ft Price |
|---|---|---|---|---|
| 03/17/2025 03/17/25 | Sold | $385,220 | +2.7% | $175 / Sq Ft |
| 10/02/2024 10/02/24 | Pending | -- | -- | -- |
| 10/02/2024 10/02/24 | For Sale | $375,220 | -- | $170 / Sq Ft |
Source: Real Estate Information Network (REIN)
Similar Homes in Portsmouth, VA
Source: Real Estate Information Network (REIN)
MLS Number: 10553581
Nearby Homes
- 139 Monmouth St
- 141 Monmouth St
- 142 Monmouth St
- 109 Monmouth St
- 129 Monmouth St
- 136 Monmouth St
- 127 Monmouth St
- 134 Monmouth St
- 116 Monmouth St
- 144 Monmouth St
- 107 Monmouth St
- 111 Monmouth St
- 108 Monmouth St
- 103 Monmouth St
- 106 Monmouth St
- 105 Monmouth St
- 346 Starboard St
- 407 Cabot St
- 221 Castlewood Rd
- 416 Cabot St
