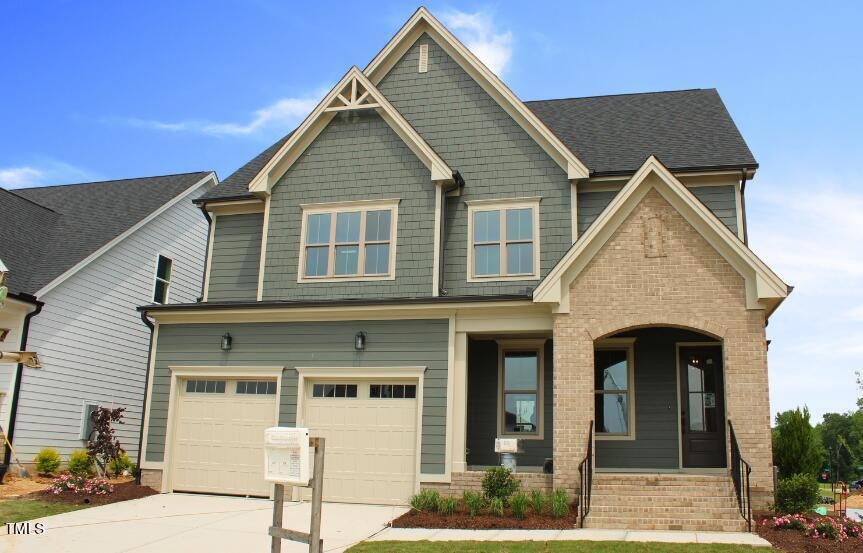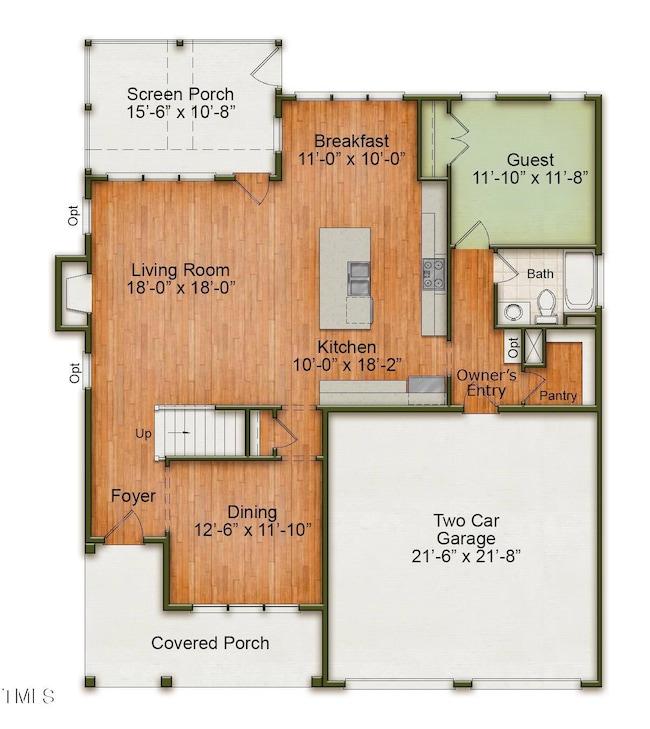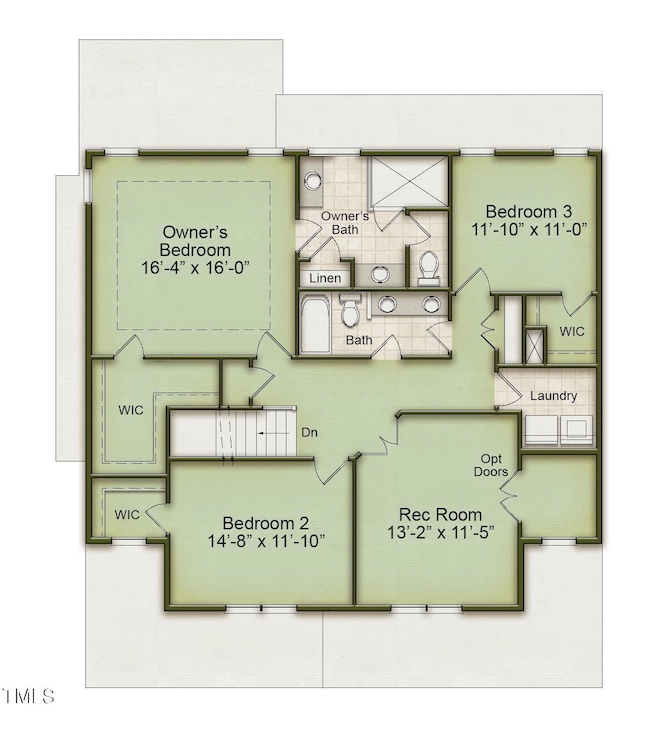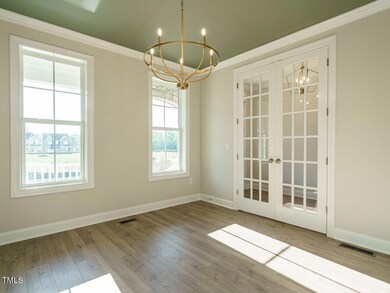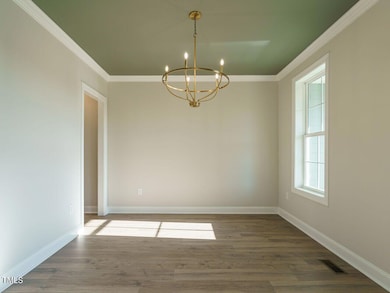
104 Mossy Falls Way Wendell, NC 27591
Estimated payment $3,906/month
Highlights
- Fitness Center
- Fishing
- LEED For Homes
- New Construction
- Open Floorplan
- ENERGY STAR Certified Homes
About This Home
Move-in-ready NOW! Don't miss your chance to own this HOMES BY DICKERSON home at an Incredible Price! PLUS a Great opportunity to receive a rate buy down or use as you choose money offered on this home with the use of our preferred lender and closing attorney for a limited time only! Call for more details! Local award-winning Green-Home builder, Homes by Dickerson, has built The Fairfield Plan with the Tudor Elevation. Natural light flows throughout the wide-open main living area. The large breakfast area can serve double duty as the main dining area, allowing the formal dining room to be used as an office or study - making this a perfect work-from-home plan. Large covered screen porch for enjoying your early morning cup of coffee or relaxing with friends in the evening.Guest suite on the main level. Owner's suite is on the 2nd floor with a large walk-in shower, and double vanity. Also on the 2nd floor are two additional bedrooms that share a bathroom with double vanity sinks. A large Rec Room brings the whole family together for a fun time! But wait there is more! Walk up to the 3rd floor attic with about 650 square feet of unfinished space.Enjoy all the incredible amenities of Wendell Falls which include two pools, one of which is just a couple steps from this home, a 24hr fitness center, over 10 miles of trails, several parks and playgrounds. Super convenient quick drive to Treelight Square with Publix, boutique shops, services, and dining options that will please everyone. You are going to LOVE it here!
Open House Schedule
-
Saturday, April 26, 202511:00 am to 4:00 pm4/26/2025 11:00:00 AM +00:004/26/2025 4:00:00 PM +00:00MOVE-IN READY NOW and Open Today! Visit 1261 Barreto Drive, Wendell, NC to meet with Onsite Agent. This home is offered at an incredible price PLUS don't forget to ask about our fantastic Incentive!Add to Calendar
-
Sunday, April 27, 20251:00 to 4:00 pm4/27/2025 1:00:00 PM +00:004/27/2025 4:00:00 PM +00:00MOVE-IN READY NOW and Open Today! Visit 1261 Barreto Drive, Wendell, NC to meet with Onsite Agent. This home is offered at an incredible price PLUS don't forget to ask about our fantastic Incentive!Add to Calendar
Home Details
Home Type
- Single Family
Est. Annual Taxes
- $119
Year Built
- Built in 2024 | New Construction
Lot Details
- 6,600 Sq Ft Lot
- West Facing Home
- Property is zoned PUD-15-1
HOA Fees
- $95 Monthly HOA Fees
Parking
- 2 Car Attached Garage
- Front Facing Garage
- Garage Door Opener
Home Design
- Tudor Architecture
- Brick Exterior Construction
- Brick Foundation
- Raised Foundation
- Frame Construction
- Shingle Roof
- Shake Siding
- HardiePlank Type
- Radiant Barrier
Interior Spaces
- 2,817 Sq Ft Home
- 3-Story Property
- Open Floorplan
- Built-In Features
- Bookcases
- Crown Molding
- Smooth Ceilings
- High Ceiling
- Ceiling Fan
- Recessed Lighting
- Chandelier
- Gas Log Fireplace
- Double Pane Windows
- ENERGY STAR Qualified Windows
- ENERGY STAR Qualified Doors
- Entrance Foyer
- Family Room
- Living Room with Fireplace
- Breakfast Room
- Dining Room
- Recreation Room
- Screened Porch
- Storage
Kitchen
- Self-Cleaning Convection Oven
- Gas Range
- Microwave
- Plumbed For Ice Maker
- ENERGY STAR Qualified Dishwasher
- Stainless Steel Appliances
- Kitchen Island
Flooring
- Wood
- Carpet
- Laminate
- Tile
Bedrooms and Bathrooms
- 4 Bedrooms
- Main Floor Bedroom
- Walk-In Closet
- 3 Full Bathrooms
- Double Vanity
- Low Flow Plumbing Fixtures
- Private Water Closet
- Separate Shower in Primary Bathroom
- Bathtub with Shower
- Walk-in Shower
Laundry
- Laundry Room
- Laundry on upper level
- Sink Near Laundry
- Washer and Electric Dryer Hookup
Attic
- Attic Fan
- Permanent Attic Stairs
- Unfinished Attic
Home Security
- Carbon Monoxide Detectors
- Fire and Smoke Detector
Eco-Friendly Details
- LEED For Homes
- Energy-Efficient Construction
- Energy-Efficient HVAC
- Energy-Efficient Lighting
- Energy-Efficient Insulation
- Energy-Efficient Doors
- ENERGY STAR Certified Homes
- Energy-Efficient Roof
- Energy-Efficient Thermostat
- Ventilation
- Watersense Fixture
Outdoor Features
- Saltwater Pool
- Rain Gutters
Schools
- Lake Myra Elementary School
- Wendell Middle School
- East Wake High School
Utilities
- ENERGY STAR Qualified Air Conditioning
- Forced Air Heating and Cooling System
- Heating System Uses Natural Gas
- Vented Exhaust Fan
- High-Efficiency Water Heater
Listing and Financial Details
- Assessor Parcel Number 1774014005
Community Details
Overview
- Ccmc Association, Phone Number (480) 921-7500
- Built by Homes by Dickerson
- Wendell Falls Subdivision, Fairfield Tudor Floorplan
- Pond Year Round
Amenities
- Picnic Area
- Clubhouse
- Meeting Room
Recreation
- Recreation Facilities
- Community Playground
- Fitness Center
- Exercise Course
- Community Pool
- Fishing
- Park
- Dog Park
- Jogging Path
- Trails
Map
Home Values in the Area
Average Home Value in this Area
Tax History
| Year | Tax Paid | Tax Assessment Tax Assessment Total Assessment is a certain percentage of the fair market value that is determined by local assessors to be the total taxable value of land and additions on the property. | Land | Improvement |
|---|---|---|---|---|
| 2024 | $1,666 | $160,000 | $160,000 | $0 |
| 2023 | $119 | $70,000 | $70,000 | $0 |
Property History
| Date | Event | Price | Change | Sq Ft Price |
|---|---|---|---|---|
| 04/03/2025 04/03/25 | Price Changed | $681,000 | -2.6% | $242 / Sq Ft |
| 10/17/2024 10/17/24 | Price Changed | $699,000 | -0.7% | $248 / Sq Ft |
| 09/24/2024 09/24/24 | Off Market | $704,000 | -- | -- |
| 09/24/2024 09/24/24 | For Sale | $704,000 | 0.0% | $250 / Sq Ft |
| 09/24/2024 09/24/24 | Price Changed | $704,000 | -1.5% | $250 / Sq Ft |
| 09/14/2024 09/14/24 | For Sale | $715,000 | 0.0% | $254 / Sq Ft |
| 09/05/2024 09/05/24 | Off Market | $715,000 | -- | -- |
| 08/24/2024 08/24/24 | For Sale | $715,000 | 0.0% | $254 / Sq Ft |
| 08/23/2024 08/23/24 | Off Market | $715,000 | -- | -- |
| 06/04/2024 06/04/24 | Price Changed | $715,000 | -0.7% | $254 / Sq Ft |
| 05/04/2024 05/04/24 | For Sale | $720,000 | -- | $256 / Sq Ft |
Mortgage History
| Date | Status | Loan Amount | Loan Type |
|---|---|---|---|
| Closed | $438,750 | Construction |
Similar Homes in Wendell, NC
Source: Doorify MLS
MLS Number: 10027387
APN: 1774.03-01-4005-000
- 100 Mossy Falls Way
- 205 Wash Hollow Dr
- 201 Wash Hollow Dr
- 1729 Birdhaven Ln
- 1725 Birdhaven Ln
- 1721 Birdhaven Ln
- 224 Wash Hollow Dr
- 129 Mossy Falls Way
- 1205 Porters Call Dr
- 1209 Porters Call Dr Unit 2260
- 1217 Porters Call Dr
- 1221 Porters Call Dr
- 1237 Porters Call Dr
- 1244 Barreto Dr Unit 2361
- 1250 Barreto Dr
- 1785 Birdhaven Ln
- 1220 Porters Call Dr
- 1800 Bright Lantern Way
- 1245 Barreto Dr
- 1804 Bright Lantern Way
