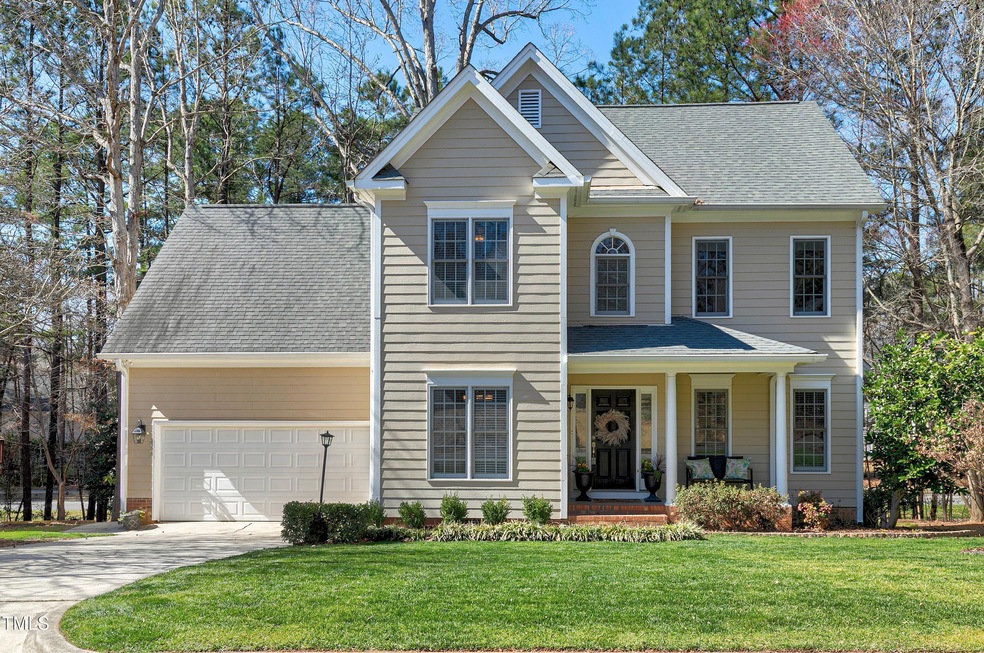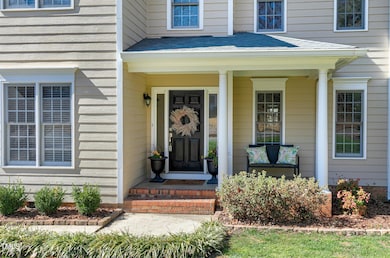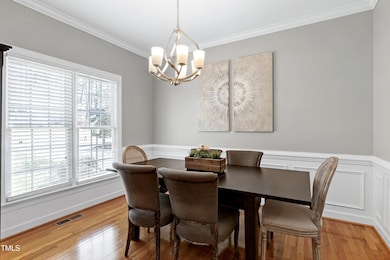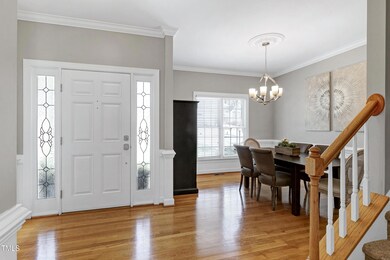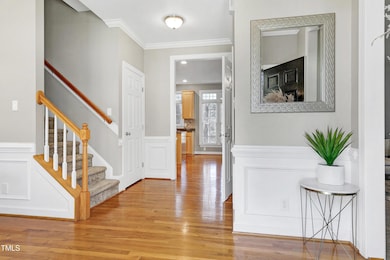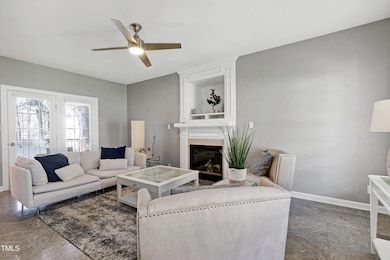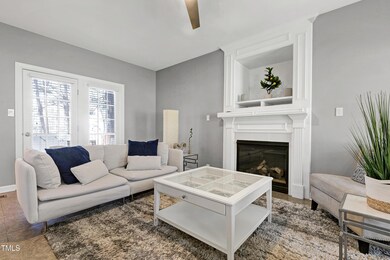
104 Musgrove Cir Cary, NC 27518
Lochmere NeighborhoodHighlights
- Open Floorplan
- Wooded Lot
- Transitional Architecture
- Community Lake
- Marble Flooring
- 4-minute walk to Harold D Ritter Park
About This Home
As of April 2025Welcome to this immaculate, move-in-ready home in the highly sought-after Lochmere subdivision of Cary. Located on a cul-de-sac, this residence is full of delightful features and updates that make everyday living effortless and enjoyable. With meticulous attention to detail, this home offers comfort, convenience, and style. Key Features & Updates: 2024 - Electric Car Charger installed for eco-friendly convenience; Owner's bathroom shower completely remodeled with high-end finishes and special added features; and Kitchen faucets replaced with upgraded models. 2023 - New light fixtures in both full bathrooms; New exterior light fixtures for enhanced curb appeal; All toilets replaced for modern efficiency; Screened-in deck, perfect for relaxing and entertaining; and Garage door springs replaced for optimal performance. 2022 - Smart Belt-Driven Garage Door Opener with battery backup; Nest Smart Thermostats for modern temperature control; Fresh exterior paint for a crisp, clean look; New carpet installed throughout the home; and more! Other Notable Updates - Water Heater replaced in 2020; HVAC system (upstairs and downstairs) replaced with energy-efficient TRAINE units in 2019; Roof replaced in 2017 with gutters, gutter guards, and facia replaced in 2015. This home boasts a seamless blend of practical upgrades and thoughtful design, ensuring it remains as functional as it is beautiful. Plus, there is a walk-up Attic that can be finished to fit your desire or to use for Storage. In addition to all these features, this gem is conveniently located near some of Cary's best amenities, including Ritter Park, Koka Booth Amphitheatre, Waverly Place, WakeMed, and much more. Whether you're looking for parks, shopping, dining, or healthcare, everything you need is just minutes away. With its unbeatable location and countless updates, this home is a must-see. Experience the charm and convenience for yourself—schedule a showing today!
Home Details
Home Type
- Single Family
Est. Annual Taxes
- $4,749
Year Built
- Built in 1998
Lot Details
- 7,841 Sq Ft Lot
- Lot Dimensions are 88 x 95 x 74 x 96
- Cul-De-Sac
- Landscaped
- Wooded Lot
HOA Fees
- $65 Monthly HOA Fees
Parking
- 2 Car Attached Garage
- Front Facing Garage
- 2 Open Parking Spaces
Home Design
- Transitional Architecture
- Traditional Architecture
Interior Spaces
- 2,166 Sq Ft Home
- 2-Story Property
- Open Floorplan
- Built-In Features
- Crown Molding
- High Ceiling
- Ceiling Fan
- Chandelier
- Gas Fireplace
- Entrance Foyer
- Family Room with Fireplace
- Breakfast Room
- Dining Room
- Screened Porch
- Storage
- Basement
- Crawl Space
Kitchen
- Oven
- Electric Cooktop
- Microwave
- Dishwasher
- Kitchen Island
Flooring
- Wood
- Carpet
- Marble
- Tile
Bedrooms and Bathrooms
- 4 Bedrooms
- Walk-In Closet
- Double Vanity
- Separate Shower in Primary Bathroom
- Soaking Tub
- Bathtub with Shower
- Walk-in Shower
Laundry
- Laundry in Hall
- Laundry on upper level
Attic
- Attic Floors
- Permanent Attic Stairs
- Unfinished Attic
Outdoor Features
- Rain Gutters
Schools
- Dillard Elementary And Middle School
- Athens Dr High School
Utilities
- Forced Air Heating and Cooling System
- Heating System Uses Natural Gas
- Water Heater
Listing and Financial Details
- Home warranty included in the sale of the property
- Assessor Parcel Number 0762.18-40-8775.000
Community Details
Overview
- Hrw Associa Association, Phone Number (919) 233-7640
- Lochmere Forest Subdivision
- Community Lake
Recreation
- Tennis Courts
- Community Pool
- Trails
Map
Home Values in the Area
Average Home Value in this Area
Property History
| Date | Event | Price | Change | Sq Ft Price |
|---|---|---|---|---|
| 04/08/2025 04/08/25 | Sold | $655,000 | +0.8% | $302 / Sq Ft |
| 03/09/2025 03/09/25 | Pending | -- | -- | -- |
| 03/05/2025 03/05/25 | For Sale | $650,000 | +18.2% | $300 / Sq Ft |
| 12/15/2023 12/15/23 | Off Market | $549,900 | -- | -- |
| 10/12/2022 10/12/22 | Sold | $549,900 | -3.5% | $254 / Sq Ft |
| 09/13/2022 09/13/22 | Pending | -- | -- | -- |
| 09/07/2022 09/07/22 | For Sale | $569,900 | -- | $263 / Sq Ft |
Tax History
| Year | Tax Paid | Tax Assessment Tax Assessment Total Assessment is a certain percentage of the fair market value that is determined by local assessors to be the total taxable value of land and additions on the property. | Land | Improvement |
|---|---|---|---|---|
| 2024 | $4,749 | $563,983 | $200,000 | $363,983 |
| 2023 | $3,446 | $341,953 | $85,000 | $256,953 |
| 2022 | $3,318 | $341,953 | $85,000 | $256,953 |
| 2021 | $3,251 | $341,953 | $85,000 | $256,953 |
| 2020 | $3,269 | $341,953 | $85,000 | $256,953 |
| 2019 | $3,090 | $286,718 | $85,000 | $201,718 |
| 2018 | $2,900 | $286,718 | $85,000 | $201,718 |
| 2017 | $2,787 | $286,718 | $85,000 | $201,718 |
| 2016 | $2,745 | $286,718 | $85,000 | $201,718 |
| 2015 | $2,857 | $288,130 | $74,000 | $214,130 |
| 2014 | -- | $288,130 | $74,000 | $214,130 |
Mortgage History
| Date | Status | Loan Amount | Loan Type |
|---|---|---|---|
| Open | $250,000 | New Conventional | |
| Previous Owner | $439,920 | New Conventional | |
| Previous Owner | $217,350 | VA | |
| Previous Owner | $217,777 | VA | |
| Previous Owner | $71,500 | Credit Line Revolving | |
| Previous Owner | $223,500 | Unknown | |
| Previous Owner | $56,500 | Unknown | |
| Previous Owner | $54,000 | Stand Alone Second | |
| Previous Owner | $216,000 | Fannie Mae Freddie Mac | |
| Previous Owner | $158,000 | No Value Available | |
| Previous Owner | $156,000 | No Value Available |
Deed History
| Date | Type | Sale Price | Title Company |
|---|---|---|---|
| Warranty Deed | $655,000 | Spruce Title | |
| Warranty Deed | $550,000 | -- | |
| Special Warranty Deed | -- | None Available | |
| Trustee Deed | $238,897 | None Available | |
| Warranty Deed | $270,000 | -- | |
| Warranty Deed | $198,500 | -- | |
| Warranty Deed | $37,500 | -- |
Similar Homes in the area
Source: Doorify MLS
MLS Number: 10080049
APN: 0762.18-40-8775-000
- 122 Palace Green
- 131 Long Shadow Ln
- 102 Windrock Ln
- 222 Lions Gate Dr
- 214 Lions Gate Dr
- 108 Woodglen Dr
- 210 Highlands Lake Dr
- 109 S Fern Abbey Ln
- 407 Crickentree Dr
- 106 Springbrook Place
- 103 Glenstone Ln
- 505 Annandale Dr
- 206 Steep Bank Dr
- 212 Ronaldsby Dr
- 222 Kelso Ct
- 306 Lochside Dr
- 506 Rose Point Dr
- 100 Lochberry Ln
- 109 Barcliff Terrace
- 505 Ansley Ridge
