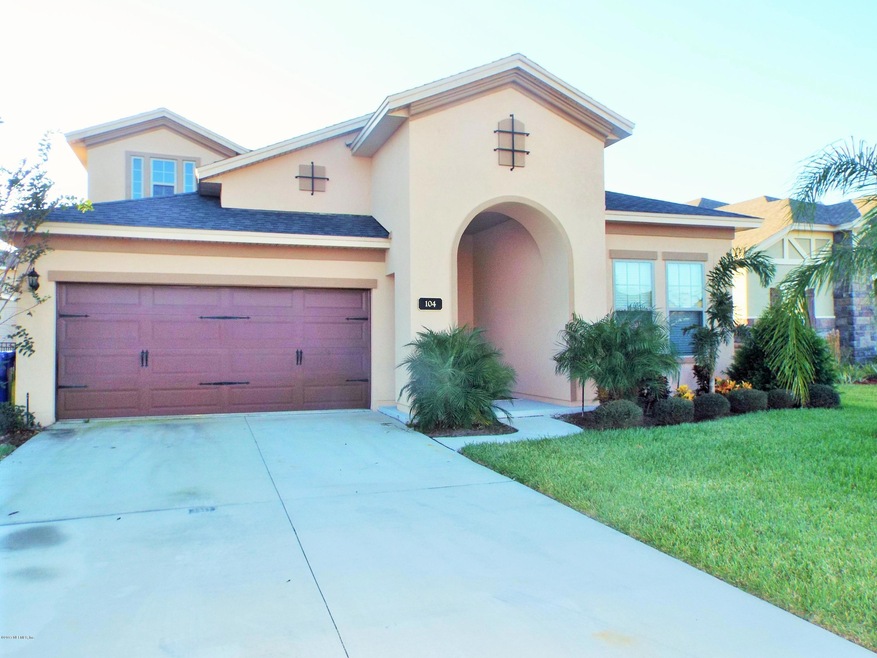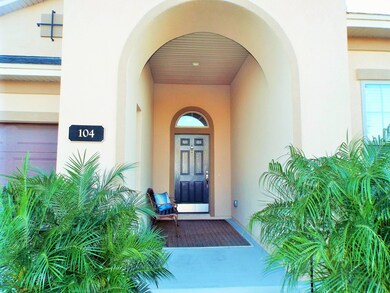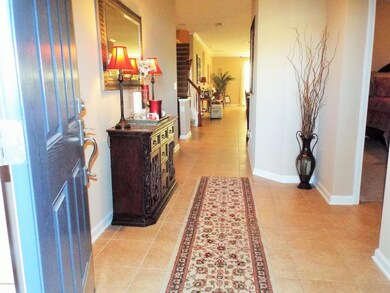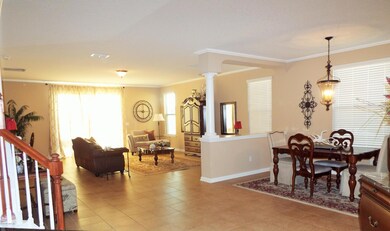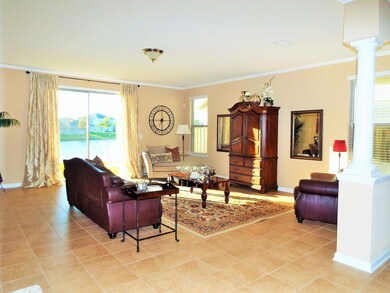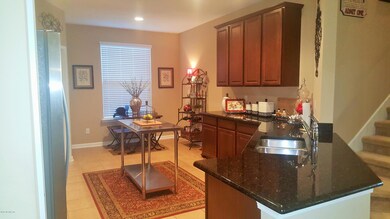
104 Nunna Rock Trail Saint Augustine, FL 32092
Highlights
- Traditional Architecture
- Community Basketball Court
- Eat-In Kitchen
- Picolata Crossing Elementary School Rated A
- 2 Car Attached Garage
- Walk-In Closet
About This Home
As of December 2017This must see meticulously cared for home in growing St. Johns County features an open floor plan, 3 bedrooms, 2 baths, and a large bonus room that can be used as a game room, a theater, or more. Spacious kitchen with stainless steel appliances, 42'' cabinets, and a breakfast nook. The master suite includes a walk in closet, double sink, and separate shower and garden bathtub. Enjoy your community pool and other amenities. Located on a pond. There are no CDD fees.
Last Agent to Sell the Property
JOHN KELLY
UNITED REAL ESTATE GALLERY License #3185479
Home Details
Home Type
- Single Family
Est. Annual Taxes
- $3,167
Year Built
- Built in 2014
Lot Details
- Front and Back Yard Sprinklers
- Zoning described as PUD
HOA Fees
- $46 Monthly HOA Fees
Parking
- 2 Car Attached Garage
- Garage Door Opener
Home Design
- Traditional Architecture
- Wood Frame Construction
- Shingle Roof
- Membrane Roofing
- Stucco
Interior Spaces
- 2,622 Sq Ft Home
- 2-Story Property
- Entrance Foyer
- Fire and Smoke Detector
- Washer and Electric Dryer Hookup
Kitchen
- Eat-In Kitchen
- Electric Range
- Microwave
- Ice Maker
- Dishwasher
- Disposal
Flooring
- Carpet
- Tile
Bedrooms and Bathrooms
- 3 Bedrooms
- Split Bedroom Floorplan
- Walk-In Closet
- 2 Full Bathrooms
- Bathtub With Separate Shower Stall
Eco-Friendly Details
- Energy-Efficient Windows
Schools
- Pacetti Bay Middle School
- Allen D. Nease High School
Utilities
- Central Heating and Cooling System
- Heat Pump System
- Electric Water Heater
Listing and Financial Details
- Assessor Parcel Number 0275015460
Community Details
Overview
- Samara Lakes Subdivision
Recreation
- Community Basketball Court
- Community Playground
Map
Home Values in the Area
Average Home Value in this Area
Property History
| Date | Event | Price | Change | Sq Ft Price |
|---|---|---|---|---|
| 04/24/2025 04/24/25 | For Sale | $469,999 | +71.7% | $179 / Sq Ft |
| 12/17/2023 12/17/23 | Off Market | $273,730 | -- | -- |
| 12/29/2017 12/29/17 | Sold | $273,730 | -4.0% | $104 / Sq Ft |
| 12/01/2017 12/01/17 | Pending | -- | -- | -- |
| 11/03/2017 11/03/17 | For Sale | $285,000 | -- | $109 / Sq Ft |
Tax History
| Year | Tax Paid | Tax Assessment Tax Assessment Total Assessment is a certain percentage of the fair market value that is determined by local assessors to be the total taxable value of land and additions on the property. | Land | Improvement |
|---|---|---|---|---|
| 2024 | $3,167 | $276,934 | -- | -- |
| 2023 | $3,167 | $268,868 | $0 | $0 |
| 2022 | $3,074 | $261,037 | $0 | $0 |
| 2021 | $3,052 | $253,434 | $0 | $0 |
| 2020 | $3,041 | $249,935 | $0 | $0 |
| 2019 | $3,095 | $244,316 | $0 | $0 |
| 2018 | $3,064 | $240,128 | $0 | $0 |
| 2017 | $2,696 | $210,436 | $0 | $0 |
| 2016 | $2,695 | $212,291 | $0 | $0 |
| 2015 | $2,735 | $202,979 | $0 | $0 |
| 2014 | $493 | $28,000 | $0 | $0 |
Mortgage History
| Date | Status | Loan Amount | Loan Type |
|---|---|---|---|
| Open | $218,984 | New Conventional | |
| Previous Owner | $230,650 | FHA |
Deed History
| Date | Type | Sale Price | Title Company |
|---|---|---|---|
| Warranty Deed | $273,730 | Attorneys Title Svcs Llc | |
| Warranty Deed | $234,937 | Attorney |
Similar Homes in the area
Source: realMLS (Northeast Florida Multiple Listing Service)
MLS Number: 907872
APN: 027501-5460
- 105 Nunna Rock Trail
- 287 Buck Run Way
- 116 Straw Pond Way
- 387 Samara Lakes Pkwy
- 243 Buck Run Way
- 152 Brays Island Ln
- 203 Buck Run Way
- 40 Boulder Rock Way
- 2269 Cascadia Ct
- 354 Porta Rosa Cir
- 2701 N Portofino Rd
- 823 Wynfield Cir
- 401 Bostwick Cir
- 1861 S Cappero Dr
- 244 Palazzo Cir
- 2104 S Sorrento Hills Rd
- 1857 S Cappero Dr
- 268 Porta Rosa Cir
- 1913 Amalfi Ct
- 121 Terracina Dr
