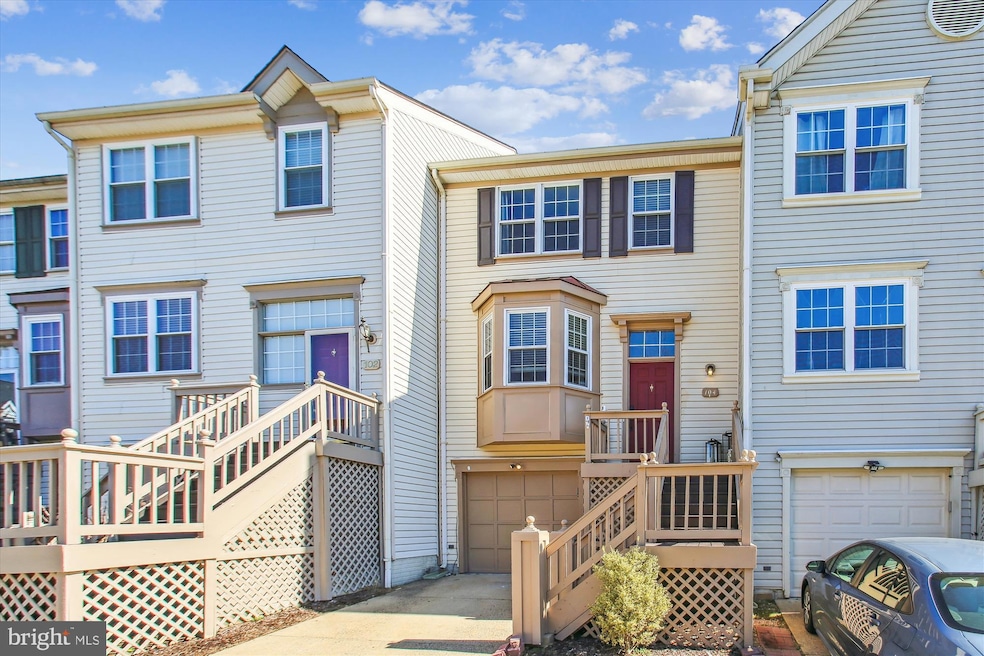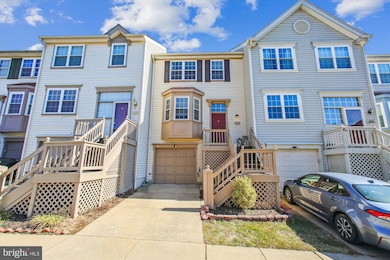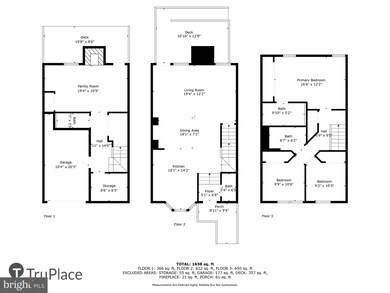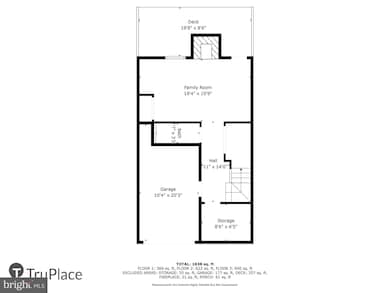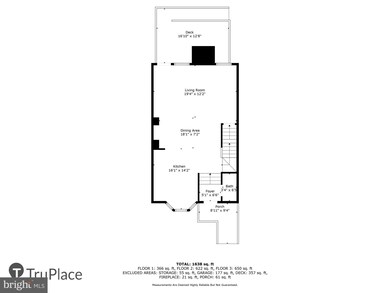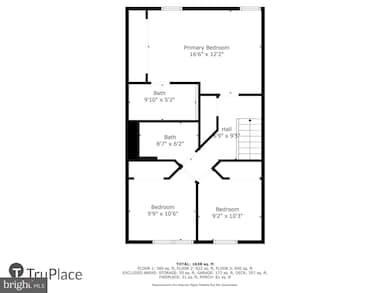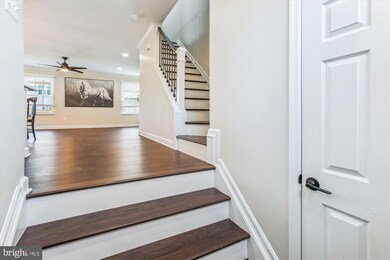
104 Oliver Ct Purcellville, VA 20132
Highlights
- City View
- Community Pool
- 1 Car Attached Garage
- Emerick Elementary School Rated A
- Stainless Steel Appliances
- Bay Window
About This Home
As of April 2025Professional Photos on Thursday**Welcome to 104 Oliver Ct, a beautifully updated townhouse offering 1,700 sq ft of modern living space in the desirable town of Purcellville, VA. This home has been meticulously renovated, with high-quality finishes and thoughtful upgrades throughout. The brand-new kitchen boasts sleek Silestone countertops, new cabinets, and all-new stainless-steel appliances, making it perfect for any culinary enthusiast. The spacious living area features upgraded crown and base molding, while the powder room includes new fixtures for added convenience. Upstairs, the master bath is a true retreat, with double sink quartz countertops, a white shaker-style vanity, and an expanded walk-in shower with premium features, such as his-and-her shower heads and a rain shower head. LVP flooring flows throughout the middle and upper floors, adding durability and a modern touch. Solid oak staircases, new railings, and updated deck stairs further enhance the home’s sophistication. Additional updates include a new keypad smart door lock for added security and convenience, as well as new 2-inch cordless blinds for a sleek and contemporary look. The home also includes essential upgrades like a new 50-gallon water heater, whole-house water filter, and a fresh coat of paint. Situated in a peaceful neighborhood with easy access to local amenities and commuter routes, this townhouse combines style, comfort, and convenience. With a propane-operated basement fireplace Sold "AS IS" This is a must-see property!
Townhouse Details
Home Type
- Townhome
Est. Annual Taxes
- $4,762
Year Built
- Built in 1994
Lot Details
- 1,742 Sq Ft Lot
- Landscaped
- Back Yard Fenced
- Property is in excellent condition
HOA Fees
- $110 Monthly HOA Fees
Parking
- 1 Car Attached Garage
- 1 Driveway Space
- Front Facing Garage
- Garage Door Opener
- On-Street Parking
Property Views
- City
- Garden
Home Design
- Architectural Shingle Roof
- Asphalt Roof
- Aluminum Siding
Interior Spaces
- 1,332 Sq Ft Home
- Property has 3 Levels
- Ceiling Fan
- Gas Fireplace
- Double Pane Windows
- Bay Window
- Window Screens
- Sliding Doors
- Insulated Doors
- Six Panel Doors
- Family Room
- Living Room
- Dining Room
- Storage Room
Kitchen
- Electric Oven or Range
- Stove
- Built-In Microwave
- Ice Maker
- Dishwasher
- Stainless Steel Appliances
- Disposal
Flooring
- Carpet
- Laminate
- Ceramic Tile
- Luxury Vinyl Tile
Bedrooms and Bathrooms
- 3 Bedrooms
- En-Suite Primary Bedroom
- Walk-in Shower
Laundry
- Laundry Room
- Electric Dryer
- Washer
Finished Basement
- Heated Basement
- Walk-Out Basement
- Garage Access
- Laundry in Basement
Outdoor Features
- Exterior Lighting
Schools
- Blue Ridge Middle School
- Loudoun Valley High School
Utilities
- Central Air
- Back Up Electric Heat Pump System
- Vented Exhaust Fan
- 120/240V
- Electric Water Heater
Listing and Financial Details
- Assessor Parcel Number 453254635000
Community Details
Overview
- Association fees include common area maintenance, pool(s)
- Main Street Village Home Owners HOA
- Main St Village Subdivision
- Property Manager
Recreation
- Community Pool
Pet Policy
- Pets Allowed
Map
Home Values in the Area
Average Home Value in this Area
Property History
| Date | Event | Price | Change | Sq Ft Price |
|---|---|---|---|---|
| 04/09/2025 04/09/25 | Sold | $515,000 | 0.0% | $387 / Sq Ft |
| 03/03/2025 03/03/25 | Pending | -- | -- | -- |
| 02/28/2025 02/28/25 | For Sale | $515,000 | +9.6% | $387 / Sq Ft |
| 01/17/2024 01/17/24 | Sold | $470,000 | +1.1% | $274 / Sq Ft |
| 12/11/2023 12/11/23 | Pending | -- | -- | -- |
| 12/03/2023 12/03/23 | Price Changed | $465,000 | -3.9% | $271 / Sq Ft |
| 11/02/2023 11/02/23 | Price Changed | $484,000 | 0.0% | $282 / Sq Ft |
| 11/02/2023 11/02/23 | For Sale | $484,000 | +3.0% | $282 / Sq Ft |
| 10/29/2023 10/29/23 | Off Market | $470,000 | -- | -- |
| 09/01/2023 09/01/23 | Price Changed | $489,000 | -5.0% | $285 / Sq Ft |
| 08/18/2023 08/18/23 | For Sale | $515,000 | -- | $300 / Sq Ft |
Tax History
| Year | Tax Paid | Tax Assessment Tax Assessment Total Assessment is a certain percentage of the fair market value that is determined by local assessors to be the total taxable value of land and additions on the property. | Land | Improvement |
|---|---|---|---|---|
| 2024 | $3,875 | $432,910 | $140,000 | $292,910 |
| 2023 | $3,574 | $408,500 | $125,000 | $283,500 |
| 2022 | $3,448 | $387,420 | $110,000 | $277,420 |
| 2021 | $3,425 | $349,500 | $100,000 | $249,500 |
| 2020 | $3,276 | $316,510 | $85,000 | $231,510 |
| 2019 | $3,038 | $290,760 | $85,000 | $205,760 |
| 2018 | $2,927 | $269,800 | $85,000 | $184,800 |
| 2017 | $2,952 | $262,380 | $85,000 | $177,380 |
| 2016 | $2,843 | $248,330 | $0 | $0 |
| 2015 | $2,881 | $168,870 | $0 | $168,870 |
| 2014 | $2,809 | $158,170 | $0 | $158,170 |
Mortgage History
| Date | Status | Loan Amount | Loan Type |
|---|---|---|---|
| Open | $489,250 | New Conventional | |
| Previous Owner | $461,487 | FHA | |
| Previous Owner | $185,450 | FHA | |
| Previous Owner | $137,600 | No Value Available | |
| Previous Owner | $124,500 | No Value Available |
Deed History
| Date | Type | Sale Price | Title Company |
|---|---|---|---|
| Deed | $515,000 | First American Title | |
| Warranty Deed | $470,000 | Title Resource Guaranty Compan | |
| Special Warranty Deed | $200,000 | -- | |
| Deed | $187,000 | -- | |
| Deed | -- | -- | |
| Deed | $172,000 | -- | |
| Deed | $124,500 | -- |
Similar Homes in Purcellville, VA
Source: Bright MLS
MLS Number: VALO2089550
APN: 453-25-4635
- 211 Heaton Ct
- 400 Mcdaniel Dr
- 460 S Maple Ave
- 14629 Fordson Ct
- 14649 Fordson Ct
- 625 E G St
- 132 Misty Pond Terrace
- 134 Misty Pond Terrace
- 912 Queenscliff Ct
- 916 Queenscliff Ct
- 116 Desales Dr
- 228 E King James St
- 140 S 20th St
- 151 N Hatcher Ave
- 141 N Hatcher Ave
- 161 N Hatcher Ave
- 305 E Declaration Ct
- 37685 Saint Francis Ct
- 229 E Skyline Dr
- 230 N Brewster Ln
