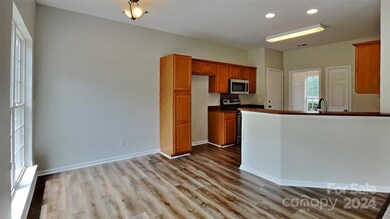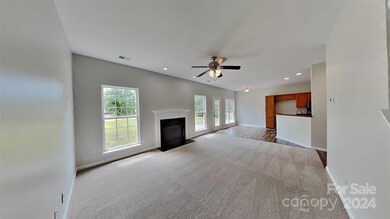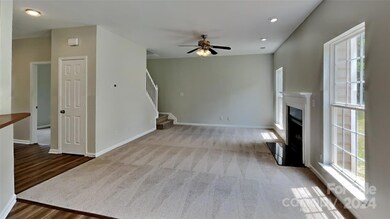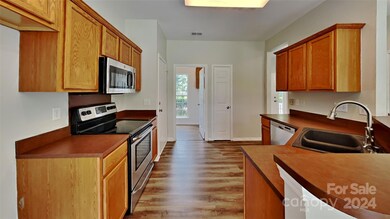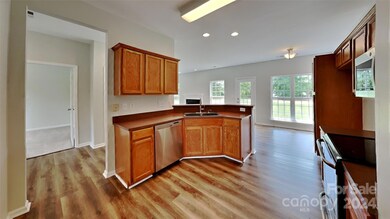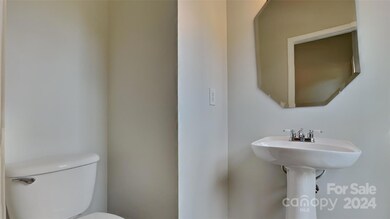
104 Painted Bunting Dr Troutman, NC 28166
Troutman NeighborhoodHighlights
- 2 Car Attached Garage
- Laundry Room
- Forced Air Heating and Cooling System
About This Home
As of November 2024This charming two-story home features four spacious bedrooms and 2.5 baths, perfect for families or those seeking extra space. Fresh interior paint throughout enhances its inviting atmosphere, while a cozy fireplace in the living area creates a warm focal point for gatherings. The large backyard, surrounded by mature trees, offers a serene outdoor retreat, ideal for relaxation, play, or entertaining. With its thoughtful design and picturesque setting, this home is a perfect blend of comfort and nature.
Last Agent to Sell the Property
OfferPad Brokerage LLC Brokerage Email: contracts@offerpad.com License #123614
Home Details
Home Type
- Single Family
Est. Annual Taxes
- $1,966
Year Built
- Built in 2003
Lot Details
- Property is zoned RUR
Parking
- 2 Car Attached Garage
Home Design
- Slab Foundation
- Vinyl Siding
Interior Spaces
- 2-Story Property
- Living Room with Fireplace
- Laundry Room
Kitchen
- Electric Range
- Microwave
- Dishwasher
Bedrooms and Bathrooms
- 4 Bedrooms
Schools
- Troutman Elementary And Middle School
- South Iredell High School
Utilities
- Forced Air Heating and Cooling System
- Septic Tank
Community Details
- Marthas Vineyard Subdivision
Listing and Financial Details
- Assessor Parcel Number 4741-78-3889.000
Map
Home Values in the Area
Average Home Value in this Area
Property History
| Date | Event | Price | Change | Sq Ft Price |
|---|---|---|---|---|
| 11/13/2024 11/13/24 | Sold | $399,900 | 0.0% | $187 / Sq Ft |
| 10/16/2024 10/16/24 | For Sale | $399,900 | -- | $187 / Sq Ft |
Tax History
| Year | Tax Paid | Tax Assessment Tax Assessment Total Assessment is a certain percentage of the fair market value that is determined by local assessors to be the total taxable value of land and additions on the property. | Land | Improvement |
|---|---|---|---|---|
| 2024 | $1,966 | $317,660 | $55,000 | $262,660 |
| 2023 | $1,966 | $317,660 | $55,000 | $262,660 |
| 2022 | $1,391 | $208,720 | $35,000 | $173,720 |
| 2021 | $1,366 | $208,720 | $35,000 | $173,720 |
| 2020 | $1,366 | $208,720 | $35,000 | $173,720 |
| 2019 | $1,314 | $208,720 | $35,000 | $173,720 |
| 2018 | $1,086 | $172,980 | $24,000 | $148,980 |
| 2017 | $1,086 | $172,980 | $24,000 | $148,980 |
| 2016 | $1,086 | $172,980 | $24,000 | $148,980 |
| 2015 | $1,086 | $172,980 | $24,000 | $148,980 |
| 2014 | $1,043 | $180,220 | $24,000 | $156,220 |
Mortgage History
| Date | Status | Loan Amount | Loan Type |
|---|---|---|---|
| Open | $386,553 | FHA | |
| Closed | $386,553 | FHA | |
| Previous Owner | $272,690 | FHA | |
| Previous Owner | $193,139 | FHA | |
| Previous Owner | $193,833 | FHA | |
| Previous Owner | $156,450 | New Conventional | |
| Previous Owner | $153,600 | New Conventional | |
| Previous Owner | $133,750 | Unknown | |
| Previous Owner | $50,000 | Credit Line Revolving | |
| Previous Owner | $47,000 | Credit Line Revolving | |
| Previous Owner | $95,000 | Fannie Mae Freddie Mac | |
| Previous Owner | $131,444 | Purchase Money Mortgage | |
| Closed | $16,430 | No Value Available |
Deed History
| Date | Type | Sale Price | Title Company |
|---|---|---|---|
| Warranty Deed | $400,000 | None Listed On Document | |
| Warranty Deed | $400,000 | None Listed On Document | |
| Warranty Deed | $362,000 | Titlevest | |
| Deed | $24,000 | None Available | |
| Warranty Deed | $195,000 | -- | |
| Warranty Deed | $164,500 | -- |
Similar Homes in the area
Source: Canopy MLS (Canopy Realtor® Association)
MLS Number: 4190497
APN: 4741-78-3889.000
- 111 Painted Bunting Dr
- 152 Painted Bunting Dr
- 0 Hoover Rd
- 579 Hoover Rd
- 131 Fieldhaven Place
- 162 Hoover Rd
- 565 Perry Rd Unit 9
- 860 Perry Rd
- 142 Gray Barn Dr
- 816 Perry Rd
- 00 Murdock Rd
- 121 Dorian Place
- 0 Tucker Rd
- 134 Dorian Place
- 116 Dorian Place
- 115 Dorian Place
- 117 Dorian Place
- 112 Dorian Place
- 110 Dorian Place
- 123 Dorian Place

