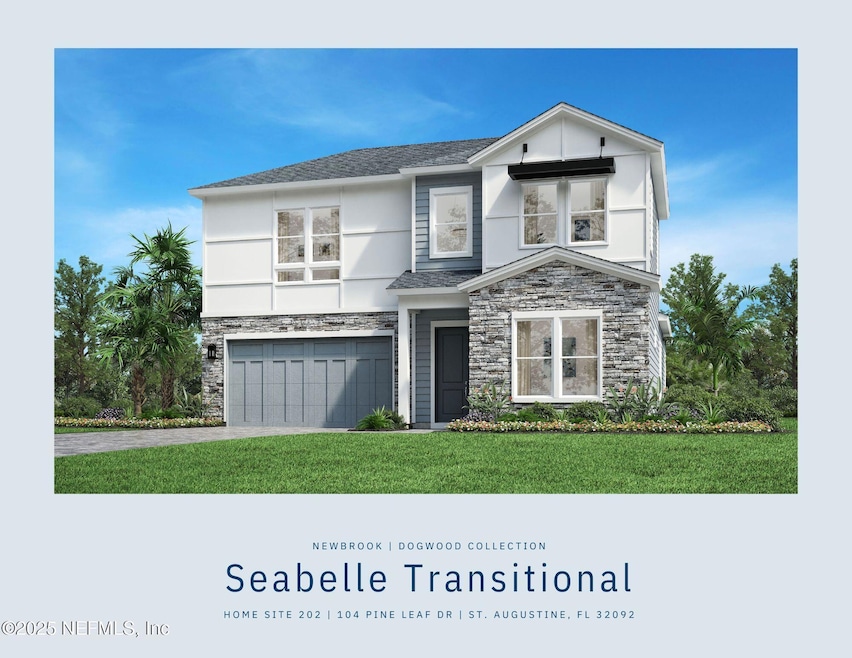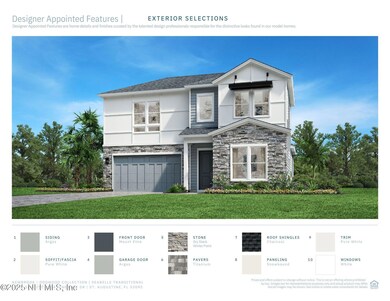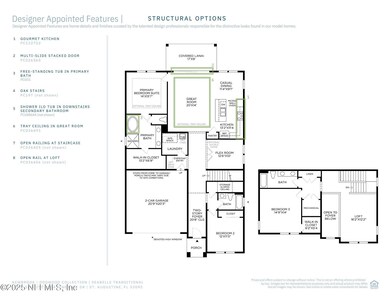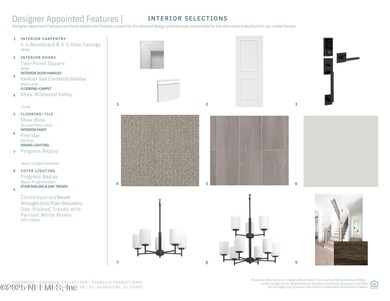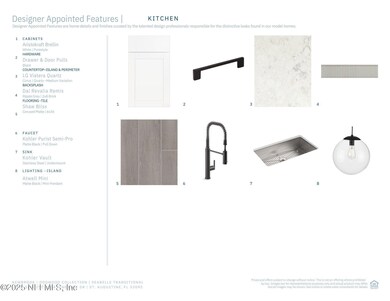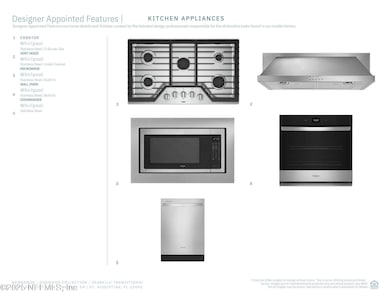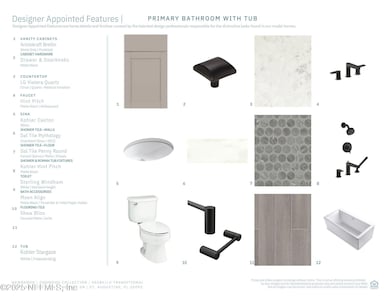
104 Pine Leaf Dr St. Augustine, FL 32092
SilverLeaf NeighborhoodHighlights
- Fitness Center
- Under Construction
- Clubhouse
- Wards Creek Elementary School Rated A
- Gated Community
- Pickleball Courts
About This Home
As of April 2025Luxury and style define this stunning Seabelle Transitional home by Toll Brothers in the sought-after Newbrook at SilverLeaf community. Offering 3 bedrooms, 3 bathrooms, and 2,565 sq. ft., this Quick Move-In home features an open floor plan designed for modern living. The gourmet kitchen boasts quartz countertops, upgraded cabinetry, stainless steel appliances, and an oversized island—perfect for entertaining. The spacious primary suite is a peaceful retreat, complete with a luxurious en-suite bathroom and walk-in closet. Additional highlights include a private office, versatile loft space, and covered lanai for seamless indoor-outdoor living. Located minutes from St. Augustine's beaches, shopping, dining, and top-rated schools, Newbrook offers both luxury living and convenience. Don't miss this exceptional opportunity—schedule your private tour today!
Home Details
Home Type
- Single Family
Year Built
- Built in 2025 | Under Construction
HOA Fees
- $212 Monthly HOA Fees
Parking
- 2 Car Attached Garage
- Garage Door Opener
Home Design
- Wood Frame Construction
- Shingle Roof
Interior Spaces
- 2,578 Sq Ft Home
- 2-Story Property
Kitchen
- Gas Cooktop
- Microwave
- Dishwasher
- Kitchen Island
- Disposal
Flooring
- Carpet
- Tile
Bedrooms and Bathrooms
- 3 Bedrooms
- Walk-In Closet
- 3 Full Bathrooms
- Shower Only
Laundry
- Laundry on lower level
- Sink Near Laundry
- Washer and Gas Dryer Hookup
Utilities
- Central Heating and Cooling System
- Underground Utilities
- Tankless Water Heater
- Gas Water Heater
Community Details
Overview
- Silverleaf Subdivision
Recreation
- Pickleball Courts
- Fitness Center
Additional Features
- Clubhouse
- Gated Community
Map
Home Values in the Area
Average Home Value in this Area
Property History
| Date | Event | Price | Change | Sq Ft Price |
|---|---|---|---|---|
| 04/11/2025 04/11/25 | Sold | $617,000 | -5.1% | $239 / Sq Ft |
| 03/04/2025 03/04/25 | Pending | -- | -- | -- |
| 02/09/2025 02/09/25 | Price Changed | $649,990 | -3.0% | $252 / Sq Ft |
| 07/20/2024 07/20/24 | Price Changed | $669,990 | -2.9% | $260 / Sq Ft |
| 07/19/2024 07/19/24 | For Sale | $689,990 | -- | $268 / Sq Ft |
Similar Homes in the area
Source: realMLS (Northeast Florida Multiple Listing Service)
MLS Number: 2037953
- 125 Pine Leaf Dr
- 94 Pine Leaf Dr
- 114 Pine Leaf Dr
- 133 Pine Leaf Dr
- 124 Pine Leaf Dr
- 161 Pine Leaf Dr
- 142 Pine Leaf Dr
- 279 Bismarck Palm Rd
- 221 Bismarck Palm Rd
- 298 Bismarck Palm Rd
- 243 Bismarck Palm Rd
- 180 Bismarck Palm Rd
- 164 Bismarck Palm Rd
- 257 Bismarck Palm Rd
- 297 Heritage Pines Way
- 232 Pine Leaf Dr
- 246 Pine Leaf Dr
- 258 Pine Leaf Dr
- 279 Pine Leaf Dr
- 289 Pine Leaf Dr
