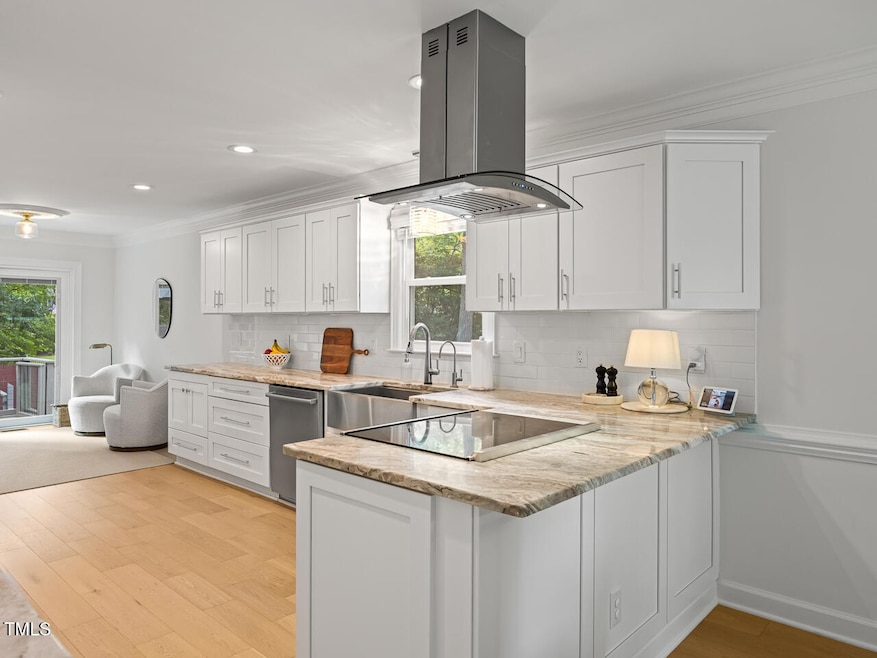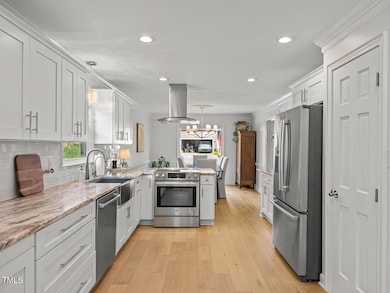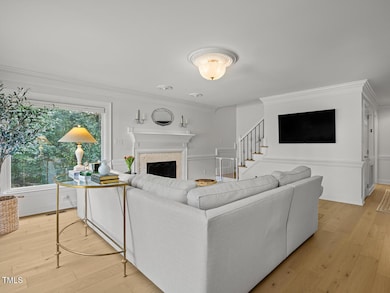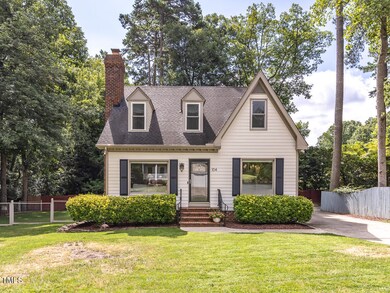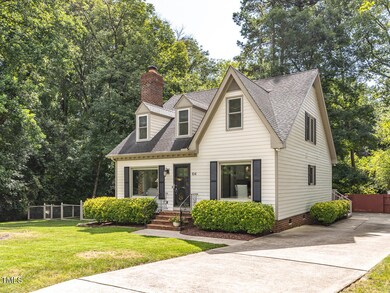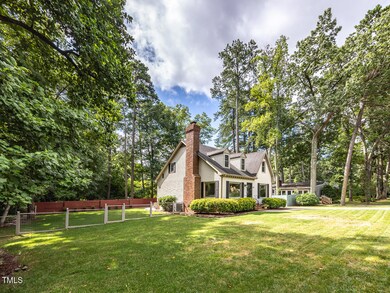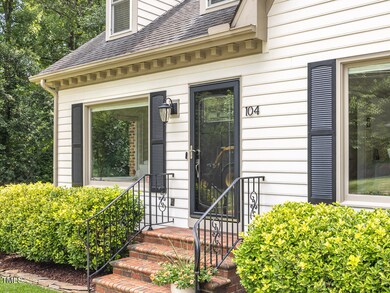
104 Pinecroft Dr Raleigh, NC 27609
North Hills NeighborhoodEstimated payment $4,775/month
Highlights
- Open Floorplan
- Deck
- Attic
- Cape Cod Architecture
- Wood Flooring
- Corner Lot
About This Home
Welcome to a one-of-a-kind Cape Cod-style home, nestled on a flat, private, and beautifully landscaped lot in Raleigh's desirable Lakemont neighborhood. This home beams with natural light and is a thoughtfully designed combination of character and modern updates. Step inside to find breathtaking interiors, including an open kitchen with granite countertops, updated wood cabinetry, upgraded stainless steel appliances and cozy sitting area that doubles as a breakfast nook with sliding doors overlooking the private hardwoods of the backyard space. Recent upgrades include engineered hardwoods and neutral complimentary paint in Summer of 2022 and tankless hot water heater added in 2023. Flexible living options abound with dual primary suites, providing versatility for any lifestyle. The exterior is just as impressive—a fenced-in yard with a spacious deck and hardscaped patio creates the perfect space for relaxing or entertaining. Plus, there's no shortage of storage with detached storage shed and an unfinished walk-in storage space -a rare and valuable feature for this neighborhood. Situated within walking distance to Raleigh's booming North Hills, you'll enjoy unbeatable convenience to shopping, dining, entertainment, and more. This is a truly special home in an incredible location at an unbeatable price - don't miss your chance to make it yours!
Home Details
Home Type
- Single Family
Est. Annual Taxes
- $6,392
Year Built
- Built in 1985 | Remodeled
Lot Details
- 0.26 Acre Lot
- Back Yard Fenced
- Corner Lot
- Level Lot
- Cleared Lot
- Landscaped with Trees
Home Design
- Cape Cod Architecture
- Traditional Architecture
- Brick Veneer
- Raised Foundation
- Shingle Roof
- Masonite
Interior Spaces
- 1,865 Sq Ft Home
- 1-Story Property
- Open Floorplan
- Crown Molding
- Smooth Ceilings
- Recessed Lighting
- Gas Log Fireplace
- Family Room with Fireplace
- Dining Room
- Den
- Storm Doors
- Laundry on upper level
Kitchen
- Electric Range
- Range Hood
- Dishwasher
- Stainless Steel Appliances
- Granite Countertops
Flooring
- Wood
- Tile
Bedrooms and Bathrooms
- 3 Bedrooms
- Walk-In Closet
- 2 Full Bathrooms
- Double Vanity
- Bathtub with Shower
- Walk-in Shower
Attic
- Pull Down Stairs to Attic
- Unfinished Attic
Parking
- 5 Parking Spaces
- Private Driveway
- 5 Open Parking Spaces
Outdoor Features
- Deck
- Patio
- Outdoor Storage
- Rain Gutters
Schools
- Green Elementary School
- Carroll Middle School
- Sanderson High School
Utilities
- Forced Air Heating and Cooling System
- Natural Gas Connected
- Gas Water Heater
Community Details
- No Home Owners Association
- Northwood Acres Subdivision
Listing and Financial Details
- Assessor Parcel Number 1706831249
Map
Home Values in the Area
Average Home Value in this Area
Tax History
| Year | Tax Paid | Tax Assessment Tax Assessment Total Assessment is a certain percentage of the fair market value that is determined by local assessors to be the total taxable value of land and additions on the property. | Land | Improvement |
|---|---|---|---|---|
| 2024 | $6,392 | $733,733 | $475,000 | $258,733 |
| 2023 | $4,098 | $374,161 | $240,000 | $134,161 |
| 2022 | $3,808 | $374,161 | $240,000 | $134,161 |
| 2021 | $3,661 | $374,161 | $240,000 | $134,161 |
| 2020 | $3,594 | $374,161 | $240,000 | $134,161 |
| 2019 | $3,095 | $265,321 | $130,000 | $135,321 |
| 2018 | $2,919 | $265,321 | $130,000 | $135,321 |
| 2017 | $2,780 | $265,321 | $130,000 | $135,321 |
| 2016 | $2,723 | $265,321 | $130,000 | $135,321 |
| 2015 | $2,300 | $220,199 | $120,000 | $100,199 |
| 2014 | $2,182 | $220,199 | $120,000 | $100,199 |
Property History
| Date | Event | Price | Change | Sq Ft Price |
|---|---|---|---|---|
| 04/10/2025 04/10/25 | Pending | -- | -- | -- |
| 04/09/2025 04/09/25 | Price Changed | $760,000 | -1.9% | $408 / Sq Ft |
| 03/16/2025 03/16/25 | Price Changed | $775,000 | -1.3% | $416 / Sq Ft |
| 02/28/2025 02/28/25 | Price Changed | $785,000 | -1.8% | $421 / Sq Ft |
| 02/13/2025 02/13/25 | For Sale | $799,000 | +8.7% | $428 / Sq Ft |
| 12/15/2023 12/15/23 | Off Market | $735,000 | -- | -- |
| 06/02/2022 06/02/22 | Sold | $735,000 | +1.4% | $398 / Sq Ft |
| 04/30/2022 04/30/22 | Pending | -- | -- | -- |
| 04/28/2022 04/28/22 | For Sale | $725,000 | -- | $393 / Sq Ft |
Deed History
| Date | Type | Sale Price | Title Company |
|---|---|---|---|
| Warranty Deed | $735,000 | Mccall Law Firm Pc | |
| Warranty Deed | $260,000 | None Available | |
| Warranty Deed | $236,500 | None Available |
Mortgage History
| Date | Status | Loan Amount | Loan Type |
|---|---|---|---|
| Open | $624,750 | New Conventional | |
| Previous Owner | $315,000 | New Conventional | |
| Previous Owner | $45,500 | Credit Line Revolving | |
| Previous Owner | $249,700 | New Conventional | |
| Previous Owner | $247,000 | New Conventional | |
| Previous Owner | $236,500 | VA | |
| Previous Owner | $10,000 | Credit Line Revolving | |
| Previous Owner | $30,000 | Unknown | |
| Previous Owner | $198,000 | New Conventional | |
| Previous Owner | $103,500 | Unknown | |
| Previous Owner | $50,000 | Credit Line Revolving |
Similar Homes in Raleigh, NC
Source: Doorify MLS
MLS Number: 10076381
APN: 1706.16-83-1249-000
- 5004 Lakemont Dr
- 5208 Knollwood Rd
- 4800 Lakemont Dr
- 4900 Skidmore St
- 317 Compton Rd
- 405 Latimer Rd
- 4913 Great Meadows Ct
- 4812 Stonehill Dr
- 505 Harvard St
- 400 Cottonwood Cir
- 211 Reynolds Rd
- 4812 Latimer Rd
- 214 Reynolds Rd
- 4329 Lambeth Dr
- 508 Northwood Dr
- 4305 Windsor Place
- 5412 Farley Dr
- 4308 Windsor Place
- 129 Windel Dr
- 4218 Lambeth Dr
