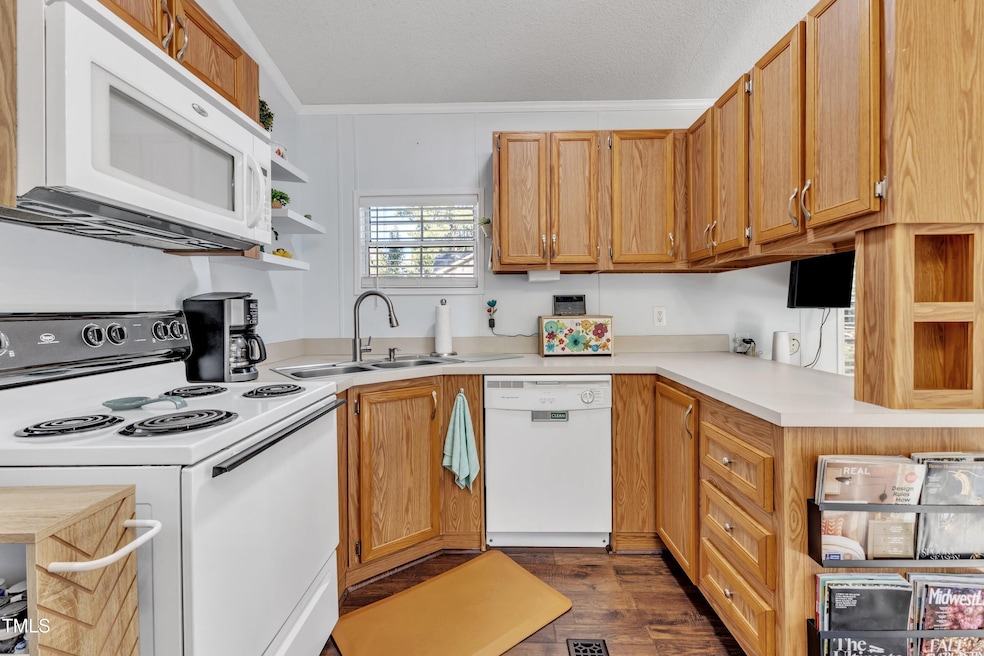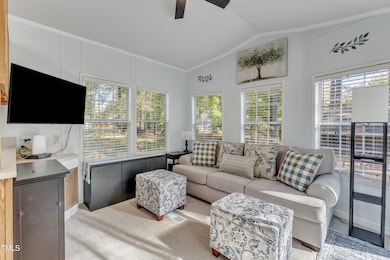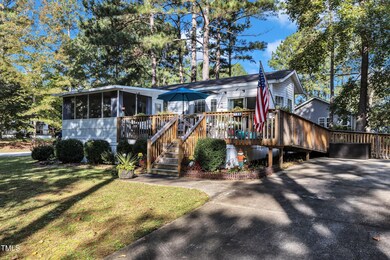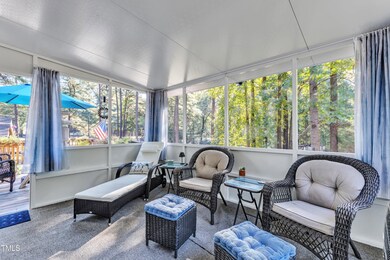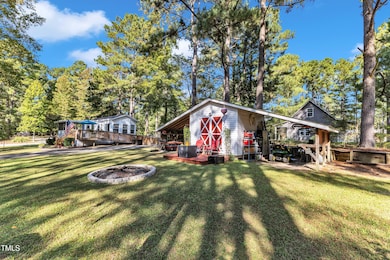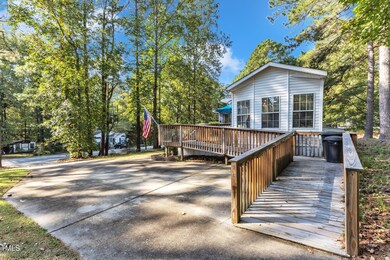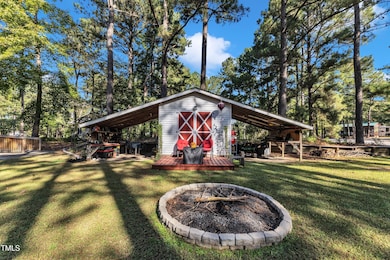
104 Piquot Dr Louisburg, NC 27549
Youngsville NeighborhoodEstimated payment $982/month
Highlights
- Community Beach Access
- Golf Course Community
- Gated Community
- Community Boat Slip
- Fishing
- Open Floorplan
About This Home
Enjoy Lake Life! Dues include Golf Membership and Pool Amenities! Lovely 33x12 One Bedroom, One Bath Park Model on Two Lots with a Screened in Porch and Detached Storage Building! Cozy up and enjoy the quietness of Lake Royale, and enjoy the days year round on your New 12x14 Screen Porch. This Light and BrightPark Model lives Large with Cathedral Ceiling, Fresh Interior Paint, New Light Fixtures, Ceiling Fans and Blinds. New top of the line Flooring in the Kitchen, Laundry and Bathroom. The Kitchen Offers lots of Counter Space and Cabinets with Stove,Refrigerator and Microwave. The Bedroom accommodates a King Bed, has two closets room and room for a Dresser! Wow! A FullSize Tub in the Bathroom and Separate Laundry Area with built in Cabinet space plus the New Washer and Dryer Convey! There is a handicap ramp, but also steps off the Concrete Driveway. New Rain Guard over the Sliding Doors. Detached 12x12 Storage Building with Workbench and Two Shelters off each side. New Electric Panel. New condenser with new fan motor on the HVAC.Move right in, all has been done for you! Inquire about the New lower Golf Fees!
Property Details
Home Type
- Manufactured Home
Est. Annual Taxes
- $680
Year Built
- Built in 2006 | Remodeled
Lot Details
- 0.38 Acre Lot
- Corner Lot
- Level Lot
- Few Trees
HOA Fees
- $95 Monthly HOA Fees
Home Design
- Cottage
- Block Foundation
- Shingle Roof
- Vinyl Siding
Interior Spaces
- 400 Sq Ft Home
- 1-Story Property
- Open Floorplan
- Cathedral Ceiling
- Ceiling Fan
- Blinds
- Living Room
- Breakfast Room
- Workshop
- Screened Porch
Kitchen
- Electric Oven
- Electric Range
- Range Hood
Flooring
- Carpet
- Luxury Vinyl Tile
Bedrooms and Bathrooms
- 1 Primary Bedroom on Main
- Dual Closets
- 1 Full Bathroom
- Primary bathroom on main floor
Laundry
- Laundry Room
- Laundry in Hall
- Dryer
- Washer
Parking
- 6 Parking Spaces
- 2 Open Parking Spaces
Accessible Home Design
- Accessible Approach with Ramp
Outdoor Features
- Deck
- Fire Pit
- Separate Outdoor Workshop
Schools
- Ed Best Elementary School
- Bunn Middle School
- Bunn High School
Mobile Home
- Mobile home included in the sale
- Mobile Home Make and Model is 103-C, LSH103C131102ga06
- Mobile Home is 12 Feet Wide
Utilities
- Cooling Available
- Forced Air Heating System
- Septic Tank
- Septic System
- Cable TV Available
Listing and Financial Details
- Assessor Parcel Number 022966
Community Details
Overview
- Association fees include ground maintenance, road maintenance, security
- Lake Royale Poa, Phone Number (252) 478-4121
- Lake Royale Subdivision, 103 C Floorplan
- Lake Side Park Homes
- Maintained Community
- Community Lake
Amenities
- Picnic Area
- Clubhouse
- Laundry Facilities
Recreation
- Community Boat Slip
- Community Beach Access
- Golf Course Community
- Tennis Courts
- Community Basketball Court
- Community Playground
- Community Pool
- Fishing
- Park
Security
- Resident Manager or Management On Site
- Gated Community
Map
Home Values in the Area
Average Home Value in this Area
Tax History
| Year | Tax Paid | Tax Assessment Tax Assessment Total Assessment is a certain percentage of the fair market value that is determined by local assessors to be the total taxable value of land and additions on the property. | Land | Improvement |
|---|---|---|---|---|
| 2024 | $680 | $101,740 | $22,500 | $79,240 |
| 2023 | $468 | $11,860 | $6,000 | $5,860 |
| 2022 | $102 | $11,860 | $6,000 | $5,860 |
| 2021 | $103 | $11,860 | $6,000 | $5,860 |
| 2020 | $104 | $11,860 | $6,000 | $5,860 |
| 2019 | $103 | $11,860 | $6,000 | $5,860 |
| 2018 | $103 | $11,860 | $6,000 | $5,860 |
| 2017 | $100 | $10,420 | $6,000 | $4,420 |
| 2016 | $103 | $10,420 | $6,000 | $4,420 |
| 2015 | $103 | $10,420 | $6,000 | $4,420 |
| 2014 | $98 | $10,420 | $6,000 | $4,420 |
Property History
| Date | Event | Price | Change | Sq Ft Price |
|---|---|---|---|---|
| 04/05/2025 04/05/25 | Price Changed | $149,000 | -3.9% | $373 / Sq Ft |
| 03/16/2025 03/16/25 | Price Changed | $155,000 | -3.1% | $388 / Sq Ft |
| 02/14/2025 02/14/25 | For Sale | $159,900 | +25.9% | $400 / Sq Ft |
| 12/15/2023 12/15/23 | Off Market | $127,000 | -- | -- |
| 12/15/2023 12/15/23 | Off Market | $120,000 | -- | -- |
| 09/22/2023 09/22/23 | Sold | $127,000 | -15.3% | -- |
| 07/22/2023 07/22/23 | Pending | -- | -- | -- |
| 04/14/2023 04/14/23 | For Sale | $149,900 | +24.9% | -- |
| 12/28/2022 12/28/22 | Sold | $120,000 | -6.2% | -- |
| 12/14/2022 12/14/22 | Pending | -- | -- | -- |
| 10/12/2022 10/12/22 | For Sale | $127,900 | -- | -- |
Deed History
| Date | Type | Sale Price | Title Company |
|---|---|---|---|
| Warranty Deed | $127,000 | None Listed On Document | |
| Warranty Deed | $121,000 | -- | |
| Warranty Deed | $120,000 | -- | |
| Warranty Deed | $13,000 | None Available | |
| Warranty Deed | $12,500 | None Available | |
| Warranty Deed | $3,000 | None Available |
Similar Homes in Louisburg, NC
Source: Doorify MLS
MLS Number: 10076554
APN: 022966
- 104 Piquot Dr
- 106 Natchez Dr
- 122 Natchez Dr
- 112 Desoto Dr
- 109 White Eagle Dr
- 106 Desoto Dr
- 106 Big Horn Dr
- 122 Big Horn Dr
- 113 Winnebago Loop
- 108 Big Horn Dr
- 120 Winnebago Loop
- 157 Winnebago Loop
- 1429 Sagamore Dr
- 119 Ute Ln
- 112 Wichita Way
- 123 Wichita Way
- 150 Big Horn Cove
- 141 Tonto Dr
- 109-111 Geronimo Dr
- 173 Nashua Dr
