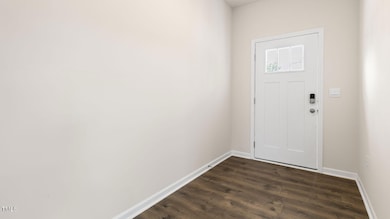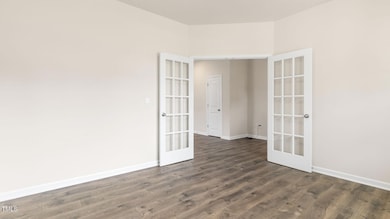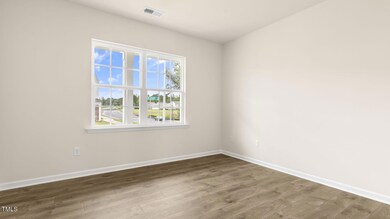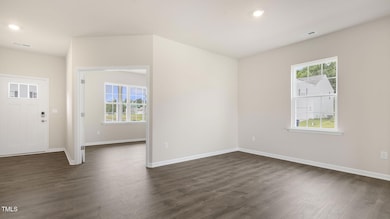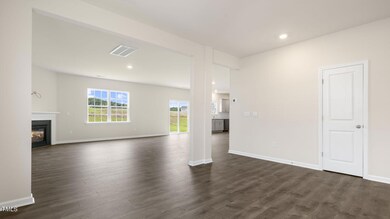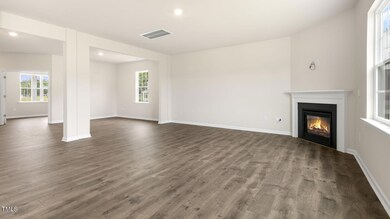
104 Pisgah St Sanford, NC 27330
Estimated payment $3,024/month
Highlights
- New Construction
- Finished Room Over Garage
- Vaulted Ceiling
- In Ground Pool
- Clubhouse
- Traditional Architecture
About This Home
Welcome to 104 Pisgah Street at Galvin's Ridge in the booming Sanford, NC!Introducing the Columbia floorplan built for luxury and convenience. This home is a spacious and modern two-story home offering 4 bedrooms, 3.5 baths, 3,108 sq. ft. of thoughtfully designed living space, and a 2-car garage.The moment you step inside the home you will be greeted by an inviting foyer which connects you first to a home office or additional living space accented with beautiful French doors, and then to a formal dining room which is perfect for entertaining. Making your way into the center of the home, The open-concept layout integrates the main living area, which is a spacious family room featuring Revwood flooring and a cozy fireplace to gather around. The gourmet kitchen, adjacent to the family room, features stainless steel appliances, an expansive center island, ample cabinets, Quartz countertops, ceramic tile backsplash, and a large breakfast room perfect for casual dining.Upstairs, boasts the primary suite which features elevated vaulted ceilings, carpet flooring, a walk-in closet, and an en-suite bathroom with modern fixtures and finishes. The additional 3 bedrooms provides comfort and privacy with access to 2 secondary bathrooms. This home includes a versatile loft area that can be a media room, playroom, or home gym and a laundry room to complete the second floor.Galvins Ridge is located in the booming Sanford, North Carolina! This thoughtfully designed master-planned community will feature a wide array of single-family and gathering spaces throughout the community to stay connected with friends and family. Planned amenities include a: pool, clubhouse, outdoor courts, paved walking trails, dog parks, a fishing pond, and more! It is conveniently located off Highway 1 within 10 minutes of major area employers in Central Carolina Enterprise Park and Triangle Innovation Point including Pfizer,Caterpillar, Astellas, and Vinfast. Our community is 15 minutes from 540, 20 minutes from Holly Springs Towne Center, 35 minutes from Raleigh, 35 minutes from RTP, 45 minutes to Fort Bragg, and minutes from historic downtown Sanford with plenty of shopping and dining! 10 year warranty included along with a smart home package at no additional cost! Only 15 mins to Highway 540, 18 mins to Apex, 20 mins to Holly Springs Towne Center. Do not miss this opportunity to make the Columbia yours at Galvin's Ridge. *Photos are for representation purposes only.*
Open House Schedule
-
Sunday, April 27, 20251:00 to 5:30 pm4/27/2025 1:00:00 PM +00:004/27/2025 5:30:00 PM +00:00From NC-540 W take exit 56B toward Sanford. Merge onto US-1 for 18.2 miles. Take exit 74 for Colon Rd. Turn right onto Colon Road to Galvins Ridge on the right. 304 Red Brick St Sanford, NC 27330Add to Calendar
-
Monday, April 28, 202510:30 am to 5:30 pm4/28/2025 10:30:00 AM +00:004/28/2025 5:30:00 PM +00:00From NC-540 W take exit 56B toward Sanford. Merge onto US-1 for 18.2 miles. Take exit 74 for Colon Rd. Turn right onto Colon Road to Galvins Ridge on the right. 304 Red Brick St Sanford, NC 27330Add to Calendar
Home Details
Home Type
- Single Family
Year Built
- Built in 2025 | New Construction
Lot Details
- 9,583 Sq Ft Lot
- Landscaped
HOA Fees
- $65 Monthly HOA Fees
Parking
- 2 Car Attached Garage
- Finished Room Over Garage
- Front Facing Garage
- Garage Door Opener
- Private Driveway
- Open Parking
Home Design
- Home is estimated to be completed on 6/1/25
- Traditional Architecture
- Brick Veneer
- Slab Foundation
- Frame Construction
- Shingle Roof
- Board and Batten Siding
- Shake Siding
- Vinyl Siding
- Stone
Interior Spaces
- 3,108 Sq Ft Home
- 2-Story Property
- Smooth Ceilings
- Vaulted Ceiling
- Screen For Fireplace
- Gas Fireplace
- Living Room with Fireplace
- Breakfast Room
- Combination Kitchen and Dining Room
- Home Office
- Loft
- Pull Down Stairs to Attic
Kitchen
- Eat-In Kitchen
- Gas Oven
- Gas Cooktop
- Microwave
- Dishwasher
- Stainless Steel Appliances
- Kitchen Island
- Quartz Countertops
- Disposal
Flooring
- Carpet
- Laminate
- Vinyl
Bedrooms and Bathrooms
- 4 Bedrooms
- Walk-In Closet
- Double Vanity
- Private Water Closet
- Bathtub with Shower
- Walk-in Shower
Laundry
- Laundry Room
- Laundry on main level
- Washer and Electric Dryer Hookup
Home Security
- Smart Home
- Smart Thermostat
- Carbon Monoxide Detectors
- Fire and Smoke Detector
Outdoor Features
- In Ground Pool
- Patio
- Exterior Lighting
Schools
- Deep River Elementary School
- East Lee Middle School
- Lee High School
Utilities
- Zoned Heating and Cooling
- Heating System Uses Natural Gas
- Natural Gas Connected
- Tankless Water Heater
- Gas Water Heater
Additional Features
- Smart Technology
- Energy-Efficient Thermostat
Listing and Financial Details
- Home warranty included in the sale of the property
Community Details
Overview
- Association fees include ground maintenance
- Ppm Inc. Association, Phone Number (919) 848-4911
- Built by D.R. Horton
- Galvins Ridge Subdivision, Columbia Floorplan
- Maintained Community
Amenities
- Clubhouse
Recreation
- Community Playground
- Community Pool
- Dog Park
- Trails
Map
Home Values in the Area
Average Home Value in this Area
Property History
| Date | Event | Price | Change | Sq Ft Price |
|---|---|---|---|---|
| 03/25/2025 03/25/25 | For Sale | $449,590 | -- | $145 / Sq Ft |
Similar Homes in Sanford, NC
Source: Doorify MLS
MLS Number: 10084595
- 400 Ember St
- 128 Pisgah St
- 121 Pisgah St
- 420 Ember St
- 125 Pisgah St
- 104 Pisgah St
- 129 Pisgah St
- 124 Pisgah St
- 105 Pisgah St
- 108 Pisgah St
- 120 Pisgah St
- 117 Pisgah St
- 112 Pisgah St
- 2002 Longwood Ave
- 1921 Beachwood Dr
- 2104 Live Oak Dr
- 0 Chancellors Ridge Unit 100484223
- 0 Valley Rd
- 221 Stroud St
- 0 Buckingham Dr Unit 10041397

