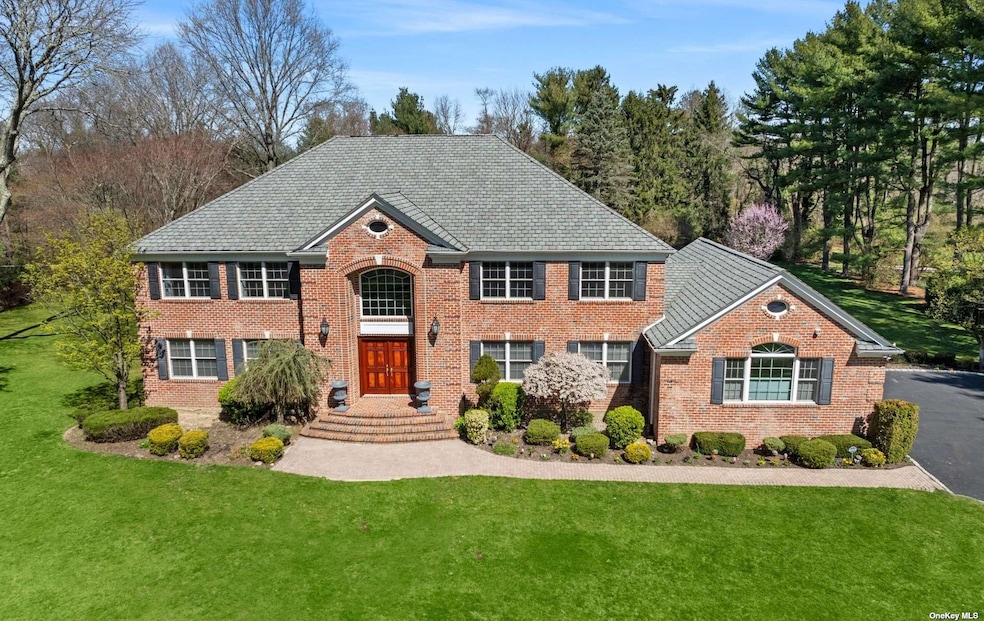
104 Pound Hollow Rd Glen Head, NY 11545
Old Brookville NeighborhoodHighlights
- Horses Allowed On Property
- In Ground Pool
- Colonial Architecture
- North Shore Middle School Rated A+
- Panoramic View
- Property is near public transit
About This Home
As of September 2024Welcome to 104 Pound Hollow Road, a distinguished property in Old Brookville. This brick center-hall colonial situated on a picturesque two acres features six bedrooms, five full bathrooms and two half bathrooms. The residence showcases abundant natural light throughout. Its expansive interior with generously sized rooms adorned with wood floors, blends elegance with modern comforts. Key highlights include an open eat-in kitchen with a butler's pantry, den with soaring ceilings and fireplace, first floor bedroom and a private home office. Primary suite offers a seating area, walk-in closets, and an en-suite bathroom. The home also includes two additional en-suite bedrooms and two bedrooms with a shared bathroom. The expansive layout, with its beautiful wood flooring throughout, provides an ideal setting for both relaxation and entertainment. Outdoors, discover meticulously landscaped verdant grounds, a spacious brick patio, and a heated salt-water gunite pool. The three-car garage provides convenient parking and storage. 104 Pound Hollow Road seamlessly combines classic design elements, generous room sizes and an abundance of natural light, offering an unparalleled living experience in Old Brookville.
Last Agent to Sell the Property
Daniel Gale Sothebys Intl Rlty Brokerage Phone: 516-626-7600 License #10301219722

Last Buyer's Agent
Non Member
NonMember
Home Details
Home Type
- Single Family
Est. Annual Taxes
- $37,777
Year Built
- Built in 1968 | Remodeled in 2004
Lot Details
- 2 Acre Lot
- South Facing Home
- Private Lot
- Level Lot
- Sprinkler System
Parking
- 3 Car Attached Garage
Home Design
- Colonial Architecture
- Brick Exterior Construction
Interior Spaces
- 2-Story Property
- Cathedral Ceiling
- 1 Fireplace
- Entrance Foyer
- Formal Dining Room
- Home Office
- Storage
- Wood Flooring
- Panoramic Views
- Partially Finished Basement
- Basement Fills Entire Space Under The House
- Eat-In Kitchen
Bedrooms and Bathrooms
- 6 Bedrooms
- Main Floor Bedroom
- Walk-In Closet
- Powder Room
Home Security
- Home Security System
- Fire Sprinkler System
Outdoor Features
- In Ground Pool
- Patio
- Outbuilding
Schools
- Glen Head Elementary School
- North Shore Middle School
- North Shore Senior High School
Utilities
- Forced Air Heating and Cooling System
- Heating System Uses Oil
- Cesspool
Additional Features
- Property is near public transit
- Horses Allowed On Property
Community Details
- Park
Listing and Financial Details
- Legal Lot and Block 264 / F01
- Assessor Parcel Number 2415-22-F-01-0264-0
Map
Home Values in the Area
Average Home Value in this Area
Property History
| Date | Event | Price | Change | Sq Ft Price |
|---|---|---|---|---|
| 09/10/2024 09/10/24 | Sold | $2,700,000 | -9.2% | $479 / Sq Ft |
| 08/01/2024 08/01/24 | Pending | -- | -- | -- |
| 05/24/2024 05/24/24 | Price Changed | $2,975,000 | -6.9% | $528 / Sq Ft |
| 04/12/2024 04/12/24 | For Sale | $3,195,000 | -- | $567 / Sq Ft |
Tax History
| Year | Tax Paid | Tax Assessment Tax Assessment Total Assessment is a certain percentage of the fair market value that is determined by local assessors to be the total taxable value of land and additions on the property. | Land | Improvement |
|---|---|---|---|---|
| 2024 | $5,087 | $1,758 | $743 | $1,015 |
| 2023 | $27,224 | $1,755 | $742 | $1,013 |
| 2022 | $27,224 | $1,935 | $818 | $1,117 |
| 2021 | $27,249 | $1,940 | $811 | $1,129 |
| 2020 | $20,007 | $1,890 | $1,668 | $222 |
| 2019 | $24,619 | $2,295 | $2,025 | $270 |
| 2018 | $24,619 | $2,720 | $0 | $0 |
| 2017 | $19,273 | $2,720 | $1,835 | $885 |
| 2016 | $24,096 | $3,060 | $1,685 | $1,375 |
| 2015 | $5,331 | $3,558 | $1,959 | $1,599 |
| 2014 | $5,331 | $3,558 | $1,959 | $1,599 |
| 2013 | $6,112 | $4,358 | $2,400 | $1,958 |
Deed History
| Date | Type | Sale Price | Title Company |
|---|---|---|---|
| Bargain Sale Deed | $2,700,000 | Millennium Abstract Corp | |
| Interfamily Deed Transfer | -- | None Available | |
| Interfamily Deed Transfer | -- | None Available | |
| Deed | $2,510,000 | -- | |
| Deed | $2,510,000 | -- | |
| Deed | $1,290,000 | -- | |
| Deed | $1,290,000 | -- |
Similar Homes in Glen Head, NY
Source: OneKey® MLS
MLS Number: KEY3543680
APN: 2415-22-F-01-0264-0
- 89 Pound Hollow Rd
- 13 Ronan Rd
- 17 Ronan Rd
- 65 East Ave
- 33 High Farms Rd
- 16 Bryant Rd
- 28 Southridge Dr
- 65 The Cir Unit 65
- 5 Sandra Ct
- 1 Mercadante Place
- 82 The Glen Unit 82
- 29 The Glen Unit 29
- 40 Smith St
- 7 Mercadante Place
- 48 The Glen Unit 48
- 31 Rellim Dr
- 24 Rellim Dr
- 59 1st St
- 16 Wagon Ln
- 47 Viola Dr
