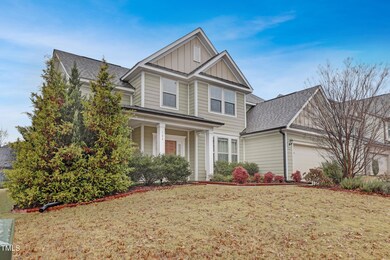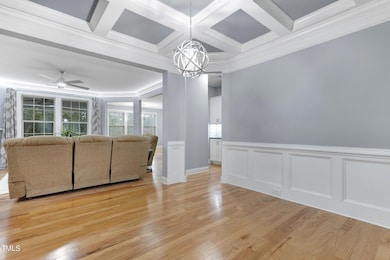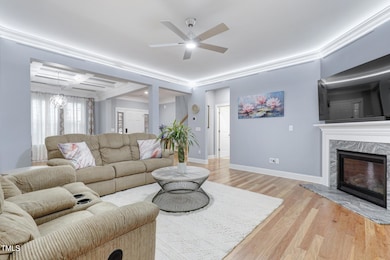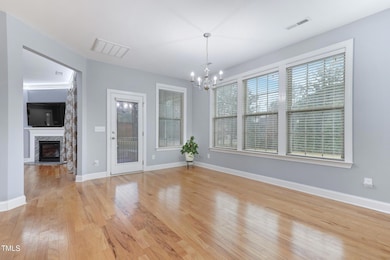
104 Red Bark Ct Apex, NC 27539
Middle Creek NeighborhoodEstimated payment $4,465/month
Highlights
- Transitional Architecture
- Wood Flooring
- Screened Porch
- Holly Springs Elementary School Rated A
- Granite Countertops
- Stainless Steel Appliances
About This Home
Welcome home to 104 Red Bark Court! This beautiful two story is situated in the highly desirable Hunters Woods community of Apex. The home features beautiful hardwood floors throughout the main level, an open concept floor plan and an abundance of natural light. As you enter, you are greeted by a large foyer and dining room with coffered ceilings and wainscoting. The living room is spacious and is complemented by a gas fireplace as well as natural light through a number of large windows. The kitchen is beautiful and fit for a chef with white shaker style cabinets, SS appliances including a Whirlpool 24.6-cu ft Side-by-Side Refrigerator, a gas cooktop with range hood, an island and breakfast nook. Upstairs features a large loft for additional living space, well sized secondary bedrooms and a wonderful owners suite. The large primary bedroom features an owners bath with dual vanity sinks, a separate tub and shower, separate water closet and a huge walk in closet. Samsung smart care washer and dryer included! Enjoy evenings entertaining in the screened in porch and extended patio that overlooks the private backyard. This is a wonderful home and opportunity ready for its new owner!
Listing Agent
Charlie Jaeckels
Redfin Corporation License #332142

Home Details
Home Type
- Single Family
Est. Annual Taxes
- $5,404
Year Built
- Built in 2017
HOA Fees
- $80 Monthly HOA Fees
Parking
- 2 Car Attached Garage
- Front Facing Garage
- Private Driveway
- 4 Open Parking Spaces
Home Design
- Transitional Architecture
- Slab Foundation
- Shingle Roof
Interior Spaces
- 2,920 Sq Ft Home
- 2-Story Property
- Crown Molding
- Coffered Ceiling
- Smooth Ceilings
- Ceiling Fan
- Recessed Lighting
- Entrance Foyer
- Great Room with Fireplace
- Screened Porch
- Smart Thermostat
Kitchen
- Built-In Oven
- Gas Cooktop
- Range Hood
- Microwave
- Dishwasher
- Stainless Steel Appliances
- Kitchen Island
- Granite Countertops
Flooring
- Wood
- Carpet
Bedrooms and Bathrooms
- 4 Bedrooms
- Walk-In Closet
- 3 Full Bathrooms
- Double Vanity
- Private Water Closet
- Separate Shower in Primary Bathroom
- Soaking Tub
- Bathtub with Shower
- Walk-in Shower
Laundry
- Laundry Room
- Laundry on upper level
- Dryer
- Washer
Schools
- Holly Springs Elementary School
- Holly Ridge Middle School
- Apex High School
Utilities
- Central Air
- Heat Pump System
Additional Features
- Patio
- 10,019 Sq Ft Lot
Community Details
- Association fees include ground maintenance
- Charleston Association, Phone Number (919) 847-3003
- Hunters Woods Subdivision
Listing and Financial Details
- Assessor Parcel Number 0750.04-52-3293.000
Map
Home Values in the Area
Average Home Value in this Area
Tax History
| Year | Tax Paid | Tax Assessment Tax Assessment Total Assessment is a certain percentage of the fair market value that is determined by local assessors to be the total taxable value of land and additions on the property. | Land | Improvement |
|---|---|---|---|---|
| 2024 | $5,405 | $628,317 | $135,000 | $493,317 |
| 2023 | $3,881 | $357,918 | $60,000 | $297,918 |
| 2022 | $3,746 | $357,918 | $60,000 | $297,918 |
| 2021 | $3,676 | $357,918 | $60,000 | $297,918 |
| 2020 | $3,676 | $357,918 | $60,000 | $297,918 |
| 2019 | $4,083 | $337,647 | $70,000 | $267,647 |
| 2018 | $3,690 | $337,647 | $70,000 | $267,647 |
| 2017 | $733 | $70,000 | $70,000 | $0 |
Property History
| Date | Event | Price | Change | Sq Ft Price |
|---|---|---|---|---|
| 04/14/2025 04/14/25 | Price Changed | $705,000 | -2.1% | $241 / Sq Ft |
| 03/06/2025 03/06/25 | For Sale | $720,000 | -- | $247 / Sq Ft |
Deed History
| Date | Type | Sale Price | Title Company |
|---|---|---|---|
| Special Warranty Deed | $359,500 | None Available |
Mortgage History
| Date | Status | Loan Amount | Loan Type |
|---|---|---|---|
| Open | $228,000 | New Conventional | |
| Closed | $239,200 | Adjustable Rate Mortgage/ARM |
Similar Homes in the area
Source: Doorify MLS
MLS Number: 10080377
APN: 0750.04-52-3293-000
- 5408 Colonial Oaks Dr
- 401 River Falls Dr
- 120 Restonwood Dr
- 7589 Percussion Dr
- 7588 Percussion Dr
- 225 Mayfield Dr
- 215 Mystic Pine Place
- 2205 Carcillar Dr
- 2209 Carcillar Dr
- 504 Resteasy Dr
- 2207 Carcillar Dr
- 116 Palermo Ct
- 102 Bowerbank Ln
- 102 Bella Place
- 133 Florians Dr
- 228 Adefield Ln
- 200 Adefield Ln
- 712 Wellspring Dr
- 103 Ransomwood Dr
- 108 Warm Wood Ln






