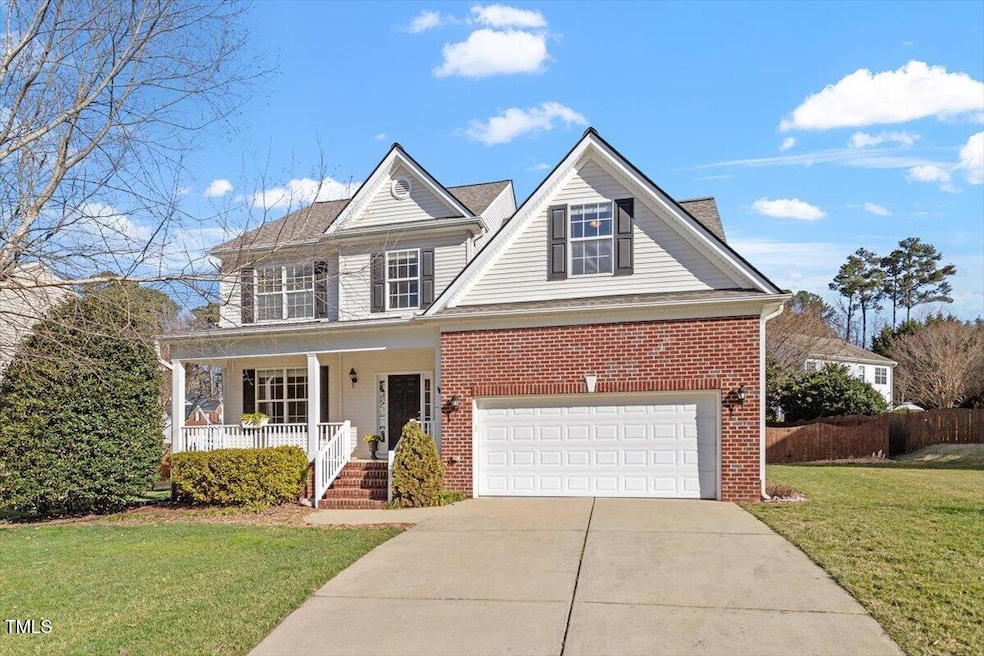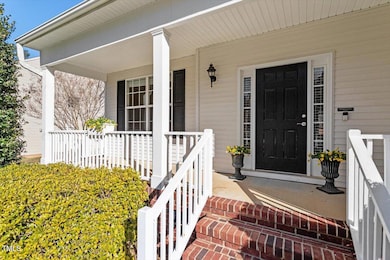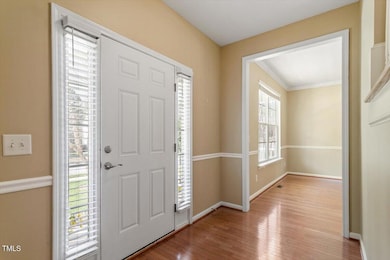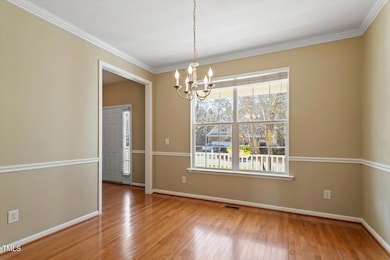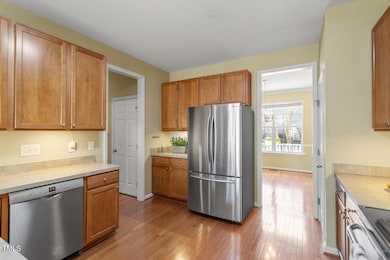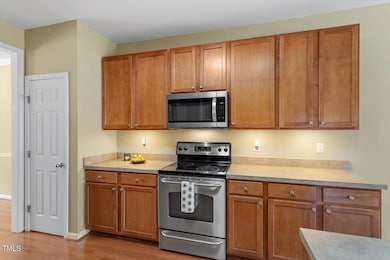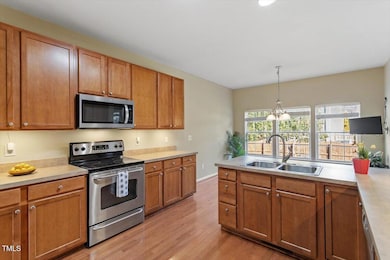
104 Riley Oaks Ln Apex, NC 27539
Middle Creek NeighborhoodHighlights
- Colonial Architecture
- Wood Flooring
- Forced Air Zoned Heating and Cooling System
- Holly Springs Elementary School Rated A
- 2 Car Attached Garage
- Ceiling Fan
About This Home
As of April 2025Discover the charm of this remarkable two-story home in Apex. With four spacious bedrooms and two-and-a-half baths, You'll appreciate the convenience of a two-car attached garage, which includes built-in overhead storage to meet all your needs.
Step outside to your landscaped backyard oasis, complete with a privacy fence—perfect for your pets to roam safely.
The first floor offers comfort and convenience, showcasing an inviting family room with a gas fireplace, two dining areas, a sun-drenched eat-in kitchen, and a separate dining room. The expansive chef's kitchen is a culinary dream, featuring plenty of cabinetry for all your cooking essentials; recent kitchen updates include: hardwood floors (also in the foyer and hallway), a stainless-steel French-door refrigerator, and a quiet Bosch dishwasher.
Venture upstairs to the primary suite, where you'll find a generous walk-in closet and an oversized ceramic-tiled shower with a glass enclosure. The raised-height vanity, solid surface counters, dual sinks, and linen closet add a touch of elegance. On this floor, you'll also find three additional bedrooms, a full bath, a cozy loft nook perfect for a small office or play area, and a convenient laundry room. The 4th bedroom could easily be used as a versatile bonus room,
This well-maintained home features an updated roof, HVAC system, and encapsulated crawl space, promising peace of mind. With top-notch schools and fantastic amenities just minutes away via the newly opened Interstate 540, this residence perfectly balances suburban tranquility and urban convenience. Your dream home is calling—make it yours today!
Home Details
Home Type
- Single Family
Est. Annual Taxes
- $4,080
Year Built
- Built in 2006
Lot Details
- 10,019 Sq Ft Lot
HOA Fees
- $23 Monthly HOA Fees
Parking
- 2 Car Attached Garage
- 2 Open Parking Spaces
Home Design
- Colonial Architecture
- Brick Exterior Construction
- Block Foundation
- Shingle Roof
- Vinyl Siding
Interior Spaces
- 2,383 Sq Ft Home
- 2-Story Property
- Ceiling Fan
- Gas Fireplace
- Basement
- Crawl Space
Flooring
- Wood
- Carpet
- Laminate
- Ceramic Tile
- Vinyl
Bedrooms and Bathrooms
- 4 Bedrooms
Schools
- Holly Springs Elementary School
- Holly Ridge Middle School
- Apex High School
Utilities
- Cooling System Powered By Gas
- Forced Air Zoned Heating and Cooling System
- Heating System Uses Natural Gas
Community Details
- Association fees include unknown
- Newbury Park HOA, Phone Number (877) 277-6242
- Newbury Park Subdivision
Listing and Financial Details
- REO, home is currently bank or lender owned
- Assessor Parcel Number 0750611377
Map
Home Values in the Area
Average Home Value in this Area
Property History
| Date | Event | Price | Change | Sq Ft Price |
|---|---|---|---|---|
| 04/15/2025 04/15/25 | Sold | $535,000 | +7.0% | $225 / Sq Ft |
| 03/16/2025 03/16/25 | Pending | -- | -- | -- |
| 03/13/2025 03/13/25 | For Sale | $499,999 | -- | $210 / Sq Ft |
Tax History
| Year | Tax Paid | Tax Assessment Tax Assessment Total Assessment is a certain percentage of the fair market value that is determined by local assessors to be the total taxable value of land and additions on the property. | Land | Improvement |
|---|---|---|---|---|
| 2024 | $4,080 | $473,756 | $130,000 | $343,756 |
| 2023 | $3,345 | $308,276 | $50,000 | $258,276 |
| 2022 | $3,229 | $308,276 | $50,000 | $258,276 |
| 2021 | $3,169 | $308,276 | $50,000 | $258,276 |
| 2020 | $3,169 | $308,276 | $50,000 | $258,276 |
| 2019 | $3,011 | $248,609 | $50,000 | $198,609 |
| 2018 | $2,722 | $248,609 | $50,000 | $198,609 |
| 2017 | $2,624 | $248,609 | $50,000 | $198,609 |
| 2016 | $2,588 | $248,609 | $50,000 | $198,609 |
| 2015 | $2,619 | $247,646 | $50,000 | $197,646 |
| 2014 | -- | $247,646 | $50,000 | $197,646 |
Mortgage History
| Date | Status | Loan Amount | Loan Type |
|---|---|---|---|
| Open | $428,000 | New Conventional | |
| Closed | $428,000 | New Conventional | |
| Previous Owner | $120,000 | New Conventional | |
| Previous Owner | $216,000 | New Conventional | |
| Previous Owner | $44,463 | Credit Line Revolving | |
| Previous Owner | $177,852 | Fannie Mae Freddie Mac |
Deed History
| Date | Type | Sale Price | Title Company |
|---|---|---|---|
| Warranty Deed | $535,000 | None Listed On Document | |
| Warranty Deed | $535,000 | None Listed On Document | |
| Warranty Deed | $220,000 | None Available | |
| Interfamily Deed Transfer | -- | None Available | |
| Warranty Deed | $222,500 | None Available |
Similar Homes in Apex, NC
Source: Doorify MLS
MLS Number: 10078098
APN: 0750.04-61-1377-000
- 104 Red Bark Ct
- 401 River Falls Dr
- 225 Mayfield Dr
- 120 Restonwood Dr
- 5408 Colonial Oaks Dr
- 215 Mystic Pine Place
- 116 Palermo Ct
- 7589 Percussion Dr
- 7588 Percussion Dr
- 102 Bowerbank Ln
- 2205 Carcillar Dr
- 2209 Carcillar Dr
- 504 Resteasy Dr
- 2207 Carcillar Dr
- 103 Ransomwood Dr
- 108 Warm Wood Ln
- 104 Warm Wood Ln
- 712 Wellspring Dr
- 102 Bella Place
- 421 Gooseberry Dr
