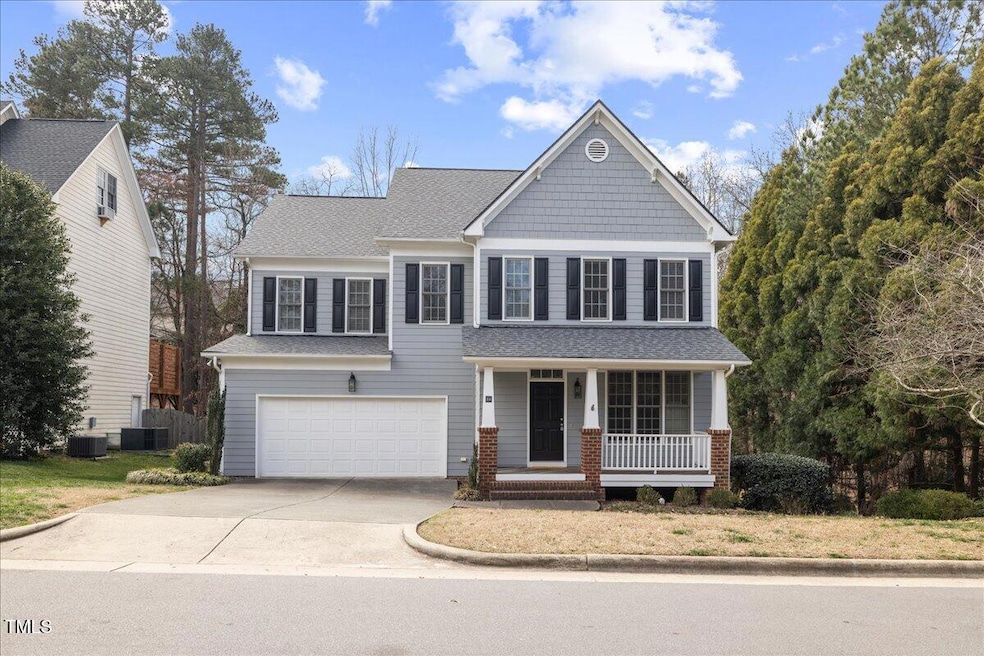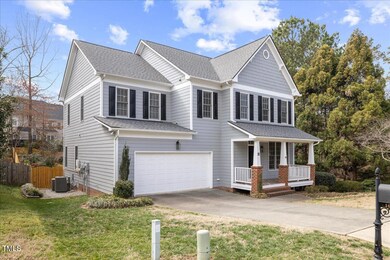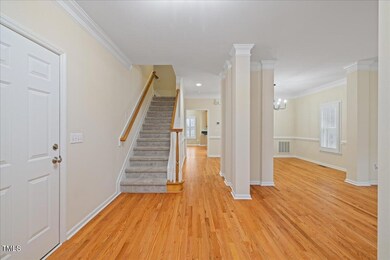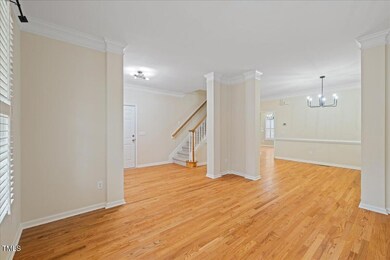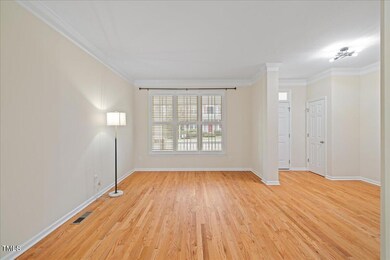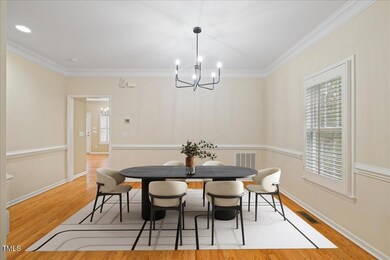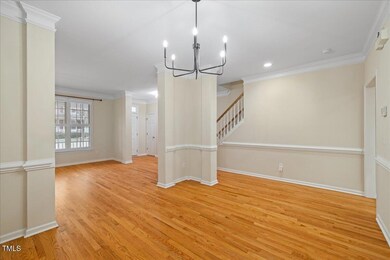
104 Rosenberry Hills Dr Cary, NC 27513
North Cary NeighborhoodHighlights
- Traditional Architecture
- Wood Flooring
- 2 Car Attached Garage
- Northwoods Elementary School Rated A
- Breakfast Room
- Solar Heating System
About This Home
As of April 2025Welcome to 104 Rosenberry Hills Dr, Cary, NC 27513, a beautifully updated home offering the perfect blend of space, modern upgrades, and an unbeatable location. With four spacious bedrooms and multiple living areas, this home provides both comfort and functionality. Recent updates, including all-new flooring, fresh interior paint, updated light fixtures, and a brand-new roof (2020), make it truly move-in ready. The brand-new deck overlooks a fully fenced-in yard, creating the perfect outdoor retreat for entertaining or relaxing. One of the standout features of this home is the fully paid-off solar panels, offering energy efficiency and long-term savings. Additionally, the 1,452 square feet of unfinished basement space and 442 square feet of walk-up attic space present endless possibilities for expansion, whether you envision a home theater, gym, or additional living space. Situated in a prime location just 12 minutes from RDU Airport and Research Triangle Park (RTP), this home provides quick access to major employers, shopping, and dining. With a two-car garage and ample storage, this home truly has it all. Don't miss your chance to own a turnkey home in one of Cary's most desirable areas—schedule your showing today!
Home Details
Home Type
- Single Family
Est. Annual Taxes
- $5,221
Year Built
- Built in 2003
HOA Fees
- $37 Monthly HOA Fees
Parking
- 2 Car Attached Garage
Home Design
- Traditional Architecture
- Brick Exterior Construction
- Shingle Roof
Interior Spaces
- 2,707 Sq Ft Home
- 3-Story Property
- Ceiling Fan
- Family Room
- Breakfast Room
- Unfinished Basement
Flooring
- Wood
- Carpet
Bedrooms and Bathrooms
- 4 Bedrooms
Schools
- Northwoods Elementary School
- West Cary Middle School
- Cary High School
Utilities
- Central Air
- Heating Available
Additional Features
- Solar Heating System
- 0.28 Acre Lot
Community Details
- Association fees include ground maintenance, storm water maintenance
- Silver Lake Of Cary Association, Phone Number (919) 741-5285
- Silver Lake Subdivision
Listing and Financial Details
- Assessor Parcel Number 0755705771
Map
Home Values in the Area
Average Home Value in this Area
Property History
| Date | Event | Price | Change | Sq Ft Price |
|---|---|---|---|---|
| 04/16/2025 04/16/25 | Sold | $701,500 | +5.5% | $259 / Sq Ft |
| 03/15/2025 03/15/25 | Pending | -- | -- | -- |
| 03/13/2025 03/13/25 | For Sale | $665,000 | -- | $246 / Sq Ft |
Tax History
| Year | Tax Paid | Tax Assessment Tax Assessment Total Assessment is a certain percentage of the fair market value that is determined by local assessors to be the total taxable value of land and additions on the property. | Land | Improvement |
|---|---|---|---|---|
| 2024 | $5,221 | $620,263 | $185,000 | $435,263 |
| 2023 | $4,187 | $415,886 | $115,000 | $300,886 |
| 2022 | $4,031 | $415,886 | $115,000 | $300,886 |
| 2021 | $3,950 | $415,886 | $115,000 | $300,886 |
| 2020 | $3,971 | $415,886 | $115,000 | $300,886 |
| 2019 | $4,216 | $391,924 | $86,000 | $305,924 |
| 2018 | $3,956 | $391,924 | $86,000 | $305,924 |
| 2017 | $3,802 | $391,924 | $86,000 | $305,924 |
| 2016 | $3,745 | $391,924 | $86,000 | $305,924 |
| 2015 | $3,868 | $390,885 | $86,000 | $304,885 |
| 2014 | $3,647 | $390,885 | $86,000 | $304,885 |
Mortgage History
| Date | Status | Loan Amount | Loan Type |
|---|---|---|---|
| Open | $631,350 | New Conventional | |
| Closed | $631,350 | New Conventional | |
| Previous Owner | $201,000 | New Conventional | |
| Previous Owner | $21,000 | Credit Line Revolving | |
| Previous Owner | $254,400 | New Conventional | |
| Previous Owner | $312,300 | Purchase Money Mortgage | |
| Previous Owner | $25,000 | Credit Line Revolving | |
| Previous Owner | $276,250 | Purchase Money Mortgage |
Deed History
| Date | Type | Sale Price | Title Company |
|---|---|---|---|
| Warranty Deed | $701,500 | None Listed On Document | |
| Warranty Deed | $701,500 | None Listed On Document | |
| Warranty Deed | $347,000 | None Available | |
| Warranty Deed | $325,500 | -- | |
| Warranty Deed | $95,000 | -- |
Similar Homes in the area
Source: Doorify MLS
MLS Number: 10082140
APN: 0755.04-70-5771-000
- 3003 Weston Green Loop
- 3009 Weston Green Loop
- 100 Pebble Ridge Farms Ct
- 622 Chronicle Dr
- 512 Flip Trail
- 468 Talons Rest Way
- 207 Wildfell Trail
- 800 Laurel Garden Way
- 184 Wildfell Trail
- 107 Fishers Creek Ct
- 1220 Piperton Ln
- 207 Reedhaven Dr
- 1133 Evans Rd
- 102 Anna Lake Ln
- 1015 Rexburg Dr
- 333 Glenolden Ct Unit 510
- 1022 Laurel Twist Rd
- 524 Glenolden Ct Unit 407
- 104 Bailey Park Ct
- 1117 Evans Rd
