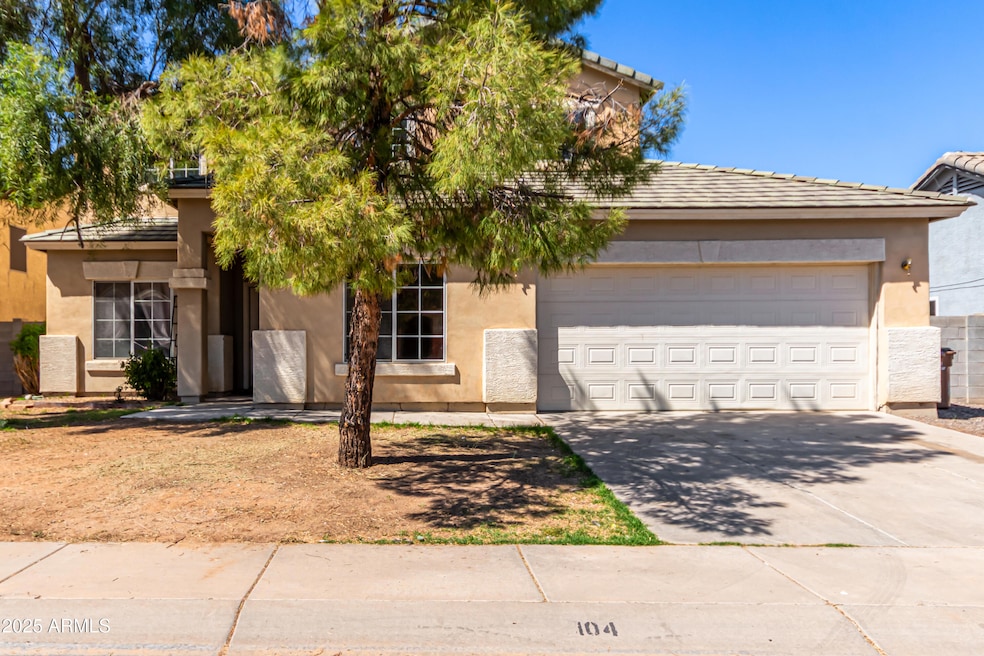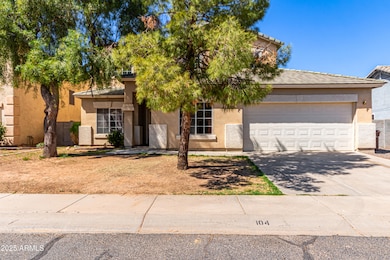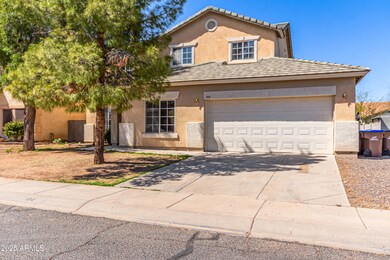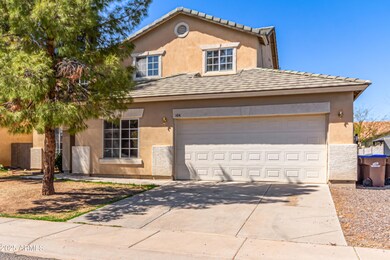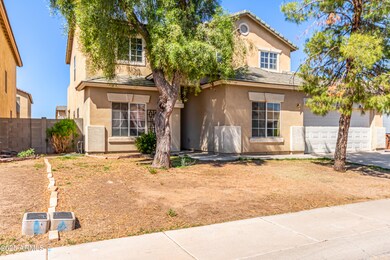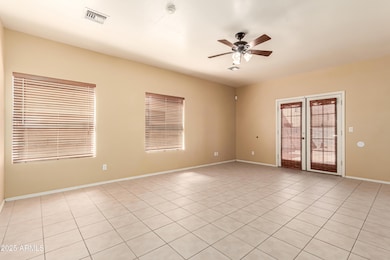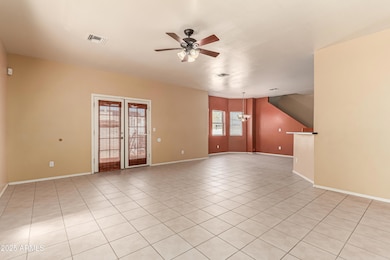
104 S Evergreen St Florence, AZ 85132
Estimated payment $1,944/month
Highlights
- Solar Power System
- Granite Countertops
- Balcony
- Santa Barbara Architecture
- No HOA
- Eat-In Kitchen
About This Home
This charming 4-bedroom, 3-bath home offers 2,230 sq ft of living space in a friendly neighborhood. Recently painted throughout, it features a large open floor plan perfect for entertaining. The master suite includes a private bath, while three additional bedrooms offer flexibility for family, guests, or home offices. A bonus room adds extra space for a playroom or den. The expansive backyard is a blank canvas, ready for your personal touch. Attractively priced at $315,000, this home offers great value in a prime location.
Home Details
Home Type
- Single Family
Est. Annual Taxes
- $2,226
Year Built
- Built in 2006
Lot Details
- 6,386 Sq Ft Lot
- Desert faces the front of the property
- Block Wall Fence
Parking
- 2 Car Garage
Home Design
- Santa Barbara Architecture
- Wood Frame Construction
- Composition Roof
- Stucco
Interior Spaces
- 2,231 Sq Ft Home
- 2-Story Property
- Ceiling height of 9 feet or more
- Ceiling Fan
- Double Pane Windows
- Washer and Dryer Hookup
Kitchen
- Eat-In Kitchen
- Granite Countertops
- Laminate Countertops
Flooring
- Carpet
- Tile
Bedrooms and Bathrooms
- 4 Bedrooms
- Primary Bathroom is a Full Bathroom
- 2 Bathrooms
- Dual Vanity Sinks in Primary Bathroom
Schools
- Florence K-8 Elementary School
- Florence High Middle School
- Florence High School
Utilities
- Cooling Available
- Heating Available
- High Speed Internet
- Cable TV Available
Additional Features
- Solar Power System
- Balcony
Community Details
- No Home Owners Association
- Association fees include no fees
- Sunrise Estates Subdivision
Listing and Financial Details
- Tax Lot 37
- Assessor Parcel Number 202-42-037
Map
Home Values in the Area
Average Home Value in this Area
Tax History
| Year | Tax Paid | Tax Assessment Tax Assessment Total Assessment is a certain percentage of the fair market value that is determined by local assessors to be the total taxable value of land and additions on the property. | Land | Improvement |
|---|---|---|---|---|
| 2025 | $2,226 | $26,919 | -- | -- |
| 2024 | $2,174 | $35,404 | -- | -- |
| 2023 | $2,344 | $24,286 | $500 | $23,786 |
| 2022 | $2,174 | $18,502 | $500 | $18,002 |
| 2021 | $2,263 | $16,724 | $0 | $0 |
| 2020 | $2,076 | $16,063 | $0 | $0 |
| 2019 | $2,063 | $15,137 | $0 | $0 |
| 2018 | $1,982 | $12,433 | $0 | $0 |
| 2017 | $1,912 | $12,394 | $0 | $0 |
| 2016 | $1,623 | $12,314 | $500 | $11,814 |
| 2014 | $1,530 | $10,713 | $325 | $10,388 |
Property History
| Date | Event | Price | Change | Sq Ft Price |
|---|---|---|---|---|
| 03/26/2025 03/26/25 | For Sale | $315,000 | -- | $141 / Sq Ft |
Deed History
| Date | Type | Sale Price | Title Company |
|---|---|---|---|
| Warranty Deed | $224,900 | Fidelity National Title Agen |
Mortgage History
| Date | Status | Loan Amount | Loan Type |
|---|---|---|---|
| Previous Owner | $181,900 | Unknown | |
| Closed | $34,130 | No Value Available |
Similar Homes in Florence, AZ
Source: Arizona Regional Multiple Listing Service (ARMLS)
MLS Number: 6841502
APN: 202-42-037
- 674 W 14th St Unit 1
- 661 W 12th St Unit 68
- 212 S Ash St
- 360 S Oak St
- 590 W 12th St
- 662 W 11th St
- 75 Bush St
- 251 N Mulberry St
- 324 W 11th St
- 232 S Willow St
- 685 W Adamsville Rd
- 99 Circle Dr
- 94 W 12th St
- 170 N Main St
- 639 S West Virginia Ave
- 1512 N Granite St Unit B
- 25 Bailey St
- 1082 W 20th St
- 1057 W West Virginia Ave
- 91 E 12th St
