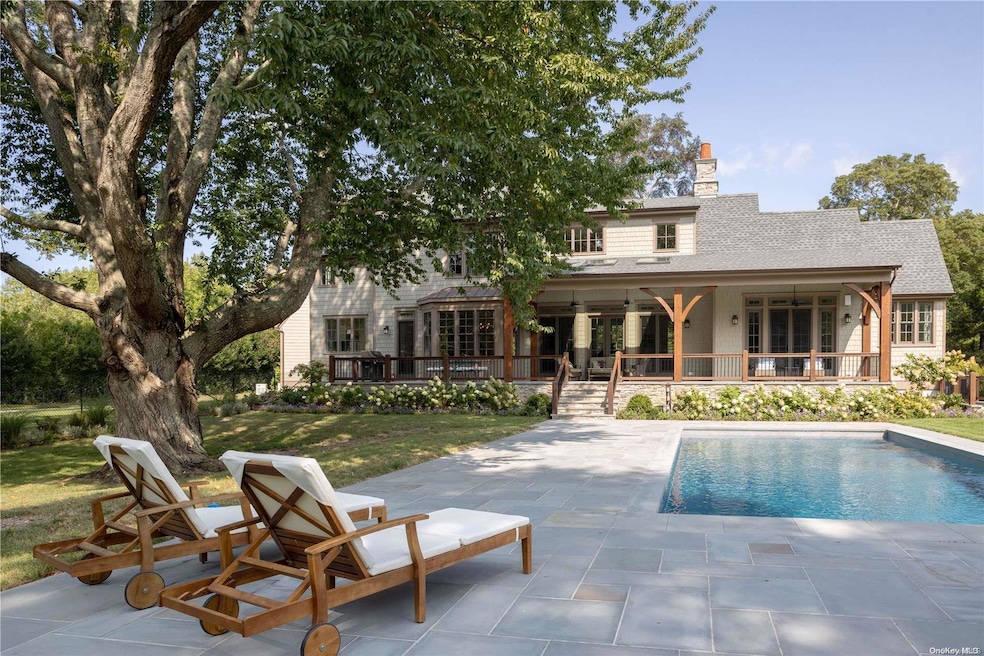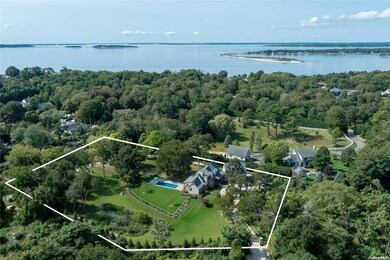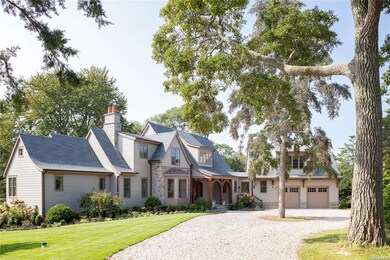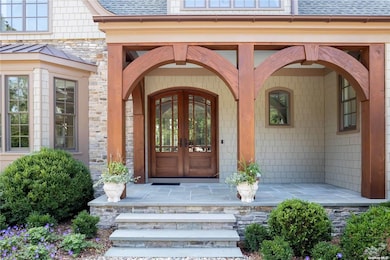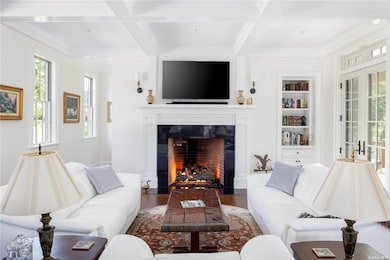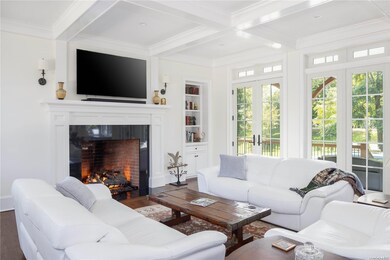104 S Ferry Rd Shelter Island, NY 11964
Shelter Island NeighborhoodHighlights
- In Ground Pool
- Panoramic View
- Cathedral Ceiling
- Home fronts a pond
- 149,846 Sq Ft lot
- Wood Flooring
About This Home
2025 Rates: June $30,000, July $60,000, August $65,000, July-August $125,000 and MD-LD $150,000. This stunning two-story home sits on 3.44 acres of beautiful lawns and trees, featuring a circular driveway and a double-arched covered porch with bluestone patio. Inside, the foyer opens to a light filled dining room and great room with 10 foot coffered ceilings, exquisite details, and an elegant chef's kitchen equipped with Crownpoint custom cabinetry and top -of-the-line Wolf and Sub-Zero appliances. French doors lead to a covered porch overlooking the pool and yard. The second floor has 3 bedrooms each with a private bath and 9 foot ceilings. A separate staircase leads to a den with pull out sofa, wet-bar with ref/freezer and it's own full bath. Additional features include a Gunite heated pool with electric cover, full house generator, alarm system, and two smart tv's. This home is close proximity to Wades Beach and Mashomack Preserve., Additional information: Appearance: Exquisite
Listing Agent
Daniel Gale Sothebys Intl Rlty Brokerage Phone: 631-749-1155 License #10401210622

Home Details
Home Type
- Single Family
Est. Annual Taxes
- $2,130
Year Built
- Built in 2023
Lot Details
- 3.44 Acre Lot
- Home fronts a pond
- Private Entrance
- Back Yard Fenced
- Sloped Lot
- Cleared Lot
Home Design
- Frame Construction
- Insulated Concrete Forms
- Blown-In Insulation
- Batts Insulation
- Stone Siding
Interior Spaces
- 4,040 Sq Ft Home
- 2-Story Property
- Wet Bar
- Furnished
- Cathedral Ceiling
- Ceiling Fan
- Skylights
- 1 Fireplace
- Double Pane Windows
- Window Screens
- ENERGY STAR Qualified Doors
- Formal Dining Room
- Wood Flooring
- Panoramic Views
Kitchen
- Eat-In Kitchen
- Convection Oven
- Microwave
- Dishwasher
- Granite Countertops
Bedrooms and Bathrooms
- 5 Bedrooms
- Primary Bedroom on Main
- En-Suite Primary Bedroom
- Walk-In Closet
Laundry
- Dryer
- Washer
Unfinished Basement
- Walk-Out Basement
- Basement Fills Entire Space Under The House
Home Security
- Home Security System
- Security Gate
Parking
- Attached Garage
- Garage Door Opener
Eco-Friendly Details
- ENERGY STAR Qualified Equipment for Heating
Pool
- In Ground Pool
- Pool has a Solar Cover
Outdoor Features
- Patio
- Separate Outdoor Workshop
- Porch
Schools
- Shelter Island Middle School
- Shelter Island High School
Utilities
- Central Air
- Heating System Uses Propane
- Drilled Well
- Cesspool
- Septic Tank
Listing and Financial Details
- Rent includes electricity, water, air conditioning
- Legal Lot and Block 95 / 2
- Assessor Parcel Number 0700-023-00-02-00-095-007
Community Details
Recreation
- Park
Pet Policy
- No Pets Allowed
Map
Source: OneKey® MLS
MLS Number: L3585239
APN: 0700-023-00-02-00-095-007
- 4 Irene Ln
- 72 S Ferry Rd
- 15A / 15 & 13 S Menantic Rd
- 9 & 7 Westmoreland Dr
- 47L S Ferry Rd
- 13 Winthrop Rd Unit 19
- 47B S Ferry Rd
- 13 Tarkettle Rd
- 5 Widow Coopers Path
- 9 Seaponack Dr
- 10 Sunshine Rd Unit B
- 4 N Haven Way
- 24 On the Bluffs
- 4 Duvall Rd
- 28 Smith St
- 103 N Haven Way
- 9 Actors Colony Rd
- 3 N Haven Way
- 27 Cedar Ave
- 5 N Brander Pkwy
