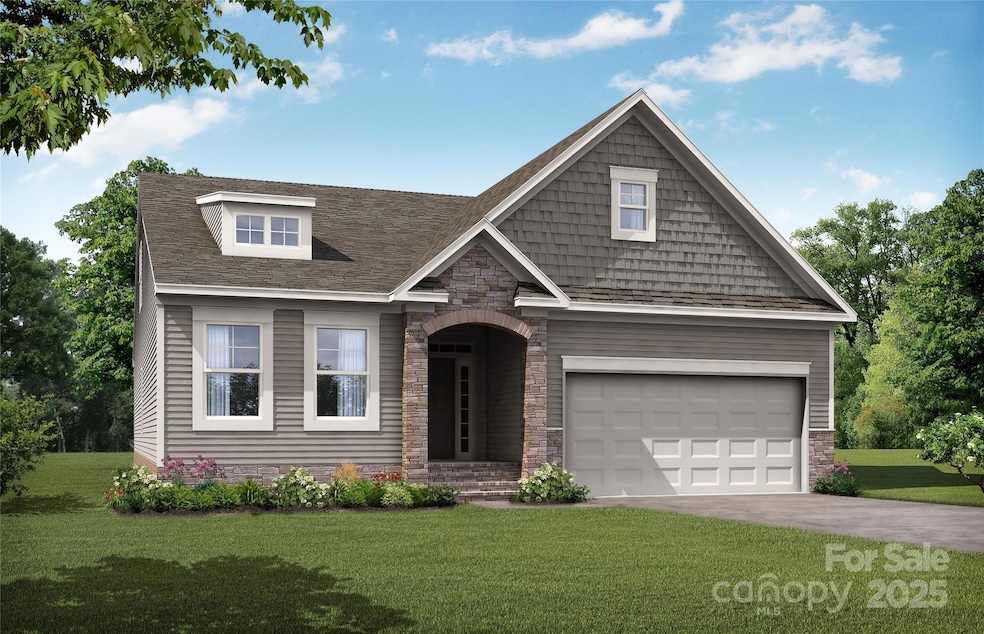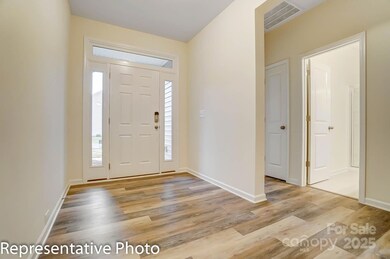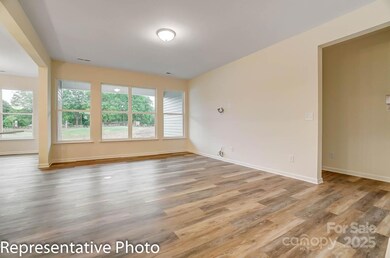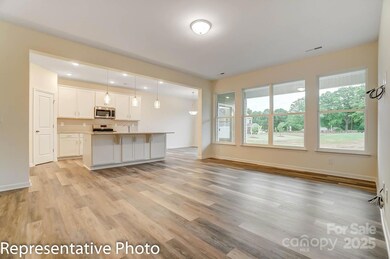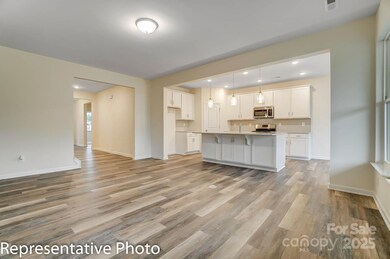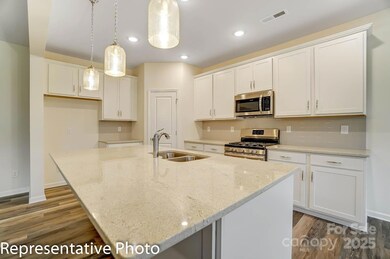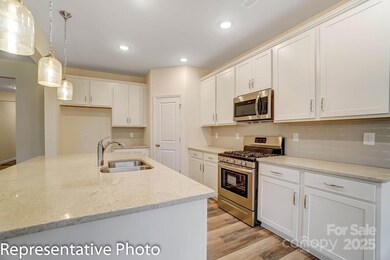
104 S Inneswood Ln Unit 30 Mooresville, NC 28115
Estimated payment $4,489/month
Highlights
- New Construction
- Deck
- 2 Car Attached Garage
- Rocky River Elementary School Rated A
- Covered patio or porch
- Walk-In Closet
About This Home
This is a proposed listing for a To-Be-Built home in a Brand new, boutique community in Mooresville less than three miles from I-77 and close to shopping, dining and other conveniences. This beautiful ranch floorplan with walk-out basement option is sure to impress! The Avery plan features an open kitchen with breakfast area that leads into the family room. The kitchen includes granite countertops and stainless-steel appliances including a gas range. Primary bedroom features tray ceiling and primary bath includes a luxury shower with bench seat and dual sink vanity along with water and linen closets. One additional bedroom as well as an office on the main provide all the space you need. The basement includes a full bedroom & bath as well as ample unfinished storage space and bonus room. Enjoy the outdoors on the extended covered porch, wood deck or spacious patio. Community features nearby nature trails and includes lawn Maintenace. Design Options may be selected for a limited time.
Listing Agent
Eastwood Homes Brokerage Email: mconley@eastwoodhomes.com License #166229
Home Details
Home Type
- Single Family
Year Built
- Built in 2025 | New Construction
HOA Fees
- $190 Monthly HOA Fees
Parking
- 2 Car Attached Garage
- Front Facing Garage
- Garage Door Opener
Home Design
- Vinyl Siding
- Stone Veneer
Interior Spaces
- 2-Story Property
- Gas Fireplace
- Insulated Windows
- French Doors
- Entrance Foyer
- Family Room with Fireplace
- Vinyl Flooring
- Partially Finished Basement
- Walk-Out Basement
- Laundry Room
Kitchen
- Self-Cleaning Oven
- Gas Range
- Microwave
- Dishwasher
- Kitchen Island
- Disposal
Bedrooms and Bathrooms
- Walk-In Closet
- 3 Full Bathrooms
Outdoor Features
- Deck
- Covered patio or porch
Utilities
- Forced Air Heating and Cooling System
- Heating System Uses Natural Gas
- Electric Water Heater
- Cable TV Available
Additional Features
- Raised Toilet
- Property is zoned TBD
Listing and Financial Details
- Assessor Parcel Number 4665173995.000
Community Details
Overview
- Superior Management Association, Phone Number (704) 875-7299
- Built by Eastwood Homes
- Villas At Prestwick Subdivision, 7144/Avery C Floorplan
Recreation
- Trails
Map
Home Values in the Area
Average Home Value in this Area
Property History
| Date | Event | Price | Change | Sq Ft Price |
|---|---|---|---|---|
| 04/05/2025 04/05/25 | For Sale | $653,156 | -- | $261 / Sq Ft |
Similar Homes in Mooresville, NC
Source: Canopy MLS (Canopy Realtor® Association)
MLS Number: 4243543
- 153 Prestwick Way Unit 37
- 149 Prestwick Way Unit 39
- 148 Prestwick Way Unit 21
- 146 Prestwick Way Unit 20
- 142 Prestwick Way Unit 18
- 129 Prestwick Way Unit 40
- 121 Prestwick Way Unit 43
- 107 N Dunlavin Way Unit 8
- 106 N Dunlavin Way Unit 4
- 1176 Shearers Rd
- 108 Toxaway St
- 152 Suggs Mill Dr
- 110 Lantern Acres Dr
- 1230 Shearers Rd
- 131 Smyrna Ln
- 111 Woodfern Place
- 591 Highland Ridge Rd
- 585 Highland Ridge Rd
- 170 Woodcrest Rd
- 108 Sherman Oaks
